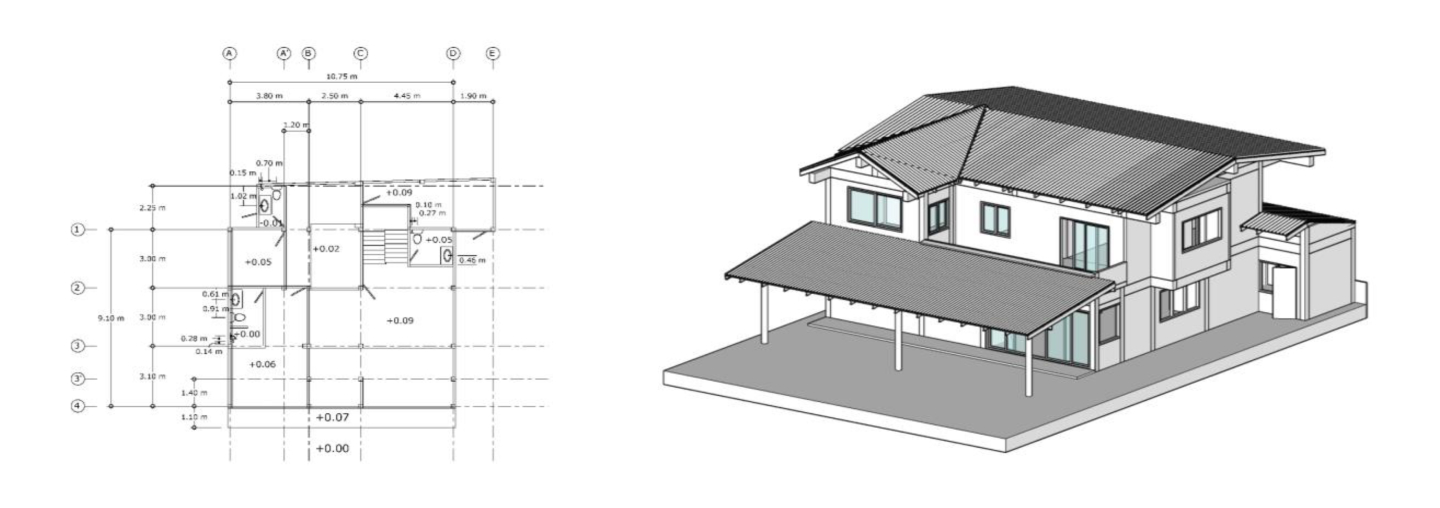
Sena House Renovation : New Value Of Living By New Generation
Asst.Prof. Songsak Onsuwan
Introduction :
Sena Niwet Village is one of the first residential estates in Bangkok including more than 2,000 single houses located in the Kasetsart-Bang Khen district, a suburban area that resulted from the city’s expansion 40 years ago (National Housing Authority, n.d.). This area today has become an urban residential area characterized by low-medium density development. Due to city growth and subsequent demand for residences, the price of houses in this area has been increasing as a result of development costs. Some existing residential projects have been converted into rowhouses to match customers’ requirements and spending power. The Sena House Renovation project brief was to modernize a more than 40-year-old house that had been massively expanded by the original owner, in order to provided more quality of space for the new owners, Mr. Cherdwong Pongjindathip and Ms. Sinta Panyam. The couple sought to build a new space for their own family, which happens to be in the same neighborhood as their parents’’ house, for a reasonable budget. In the pre-design phase, it was discovered a general low quality of space and several deep seated issues in the existing building that had resulted from prior expansion. The structure of the expansion obstructed functions and the overall roof design, and provided much more floor area than required by the new owners. The project has
three primary design objectives. Firstly, the aim is to maximize space utilization by reducing unused areas and making maintenance more convenient. Secondly, the goal is to enhance the quality of the space by improving functionality, comfort, and aesthetics. Thirdly, the objective is to retain the structural integrity of the first and second levels while introducing changes to the overall roof structure to achieve a more cohesive and attractive architectural design. The original outline of the house has been preserved while making selective reductions in certain areas to achieve these goals. The interior design focused on increasing open plans, using translucent materials to fix existing problems, and enhance cross ventilation in the house. The new owners were satisfied with the quality of space in each re-designed area, the effectiveness of cross functionality between the external and internal areas, and the convenience of maintenance, which well-portrayed the new value of living for the new generation.
Objectives:
Sena House Renovation Project was designed by studying values of living from different generations, and adding new designs to serve the new generation’s value through the following three main objectives:
1. To reduce space in the house to fit the new owner’s lifestyle
and patterns of use.
2. To create quality of space by using natural light, ventilation, and increased visual connections between enhanced exterior and interior spaces.
3. To renovate the house by utilizing the original structure, with the exception of the roof that had to be changed for long term usability.
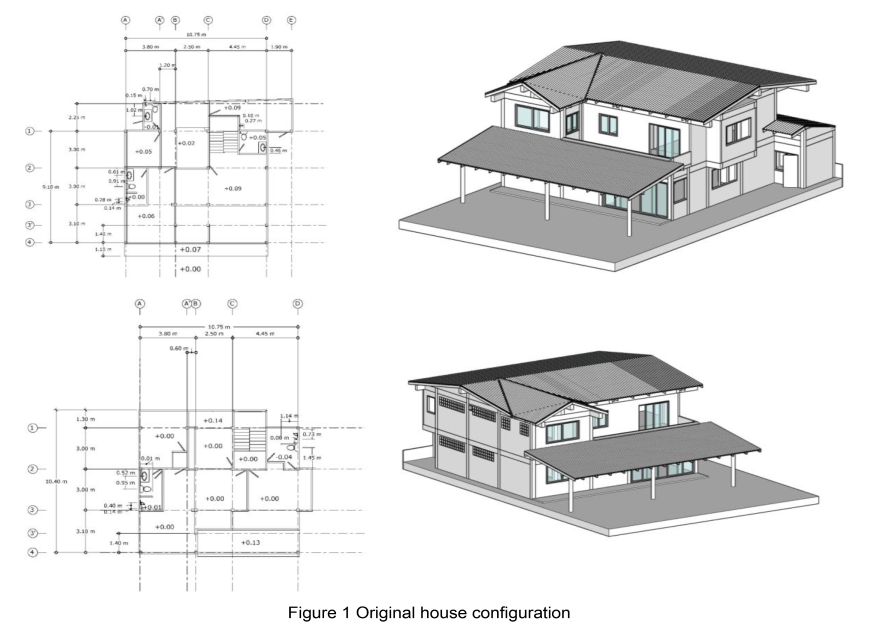
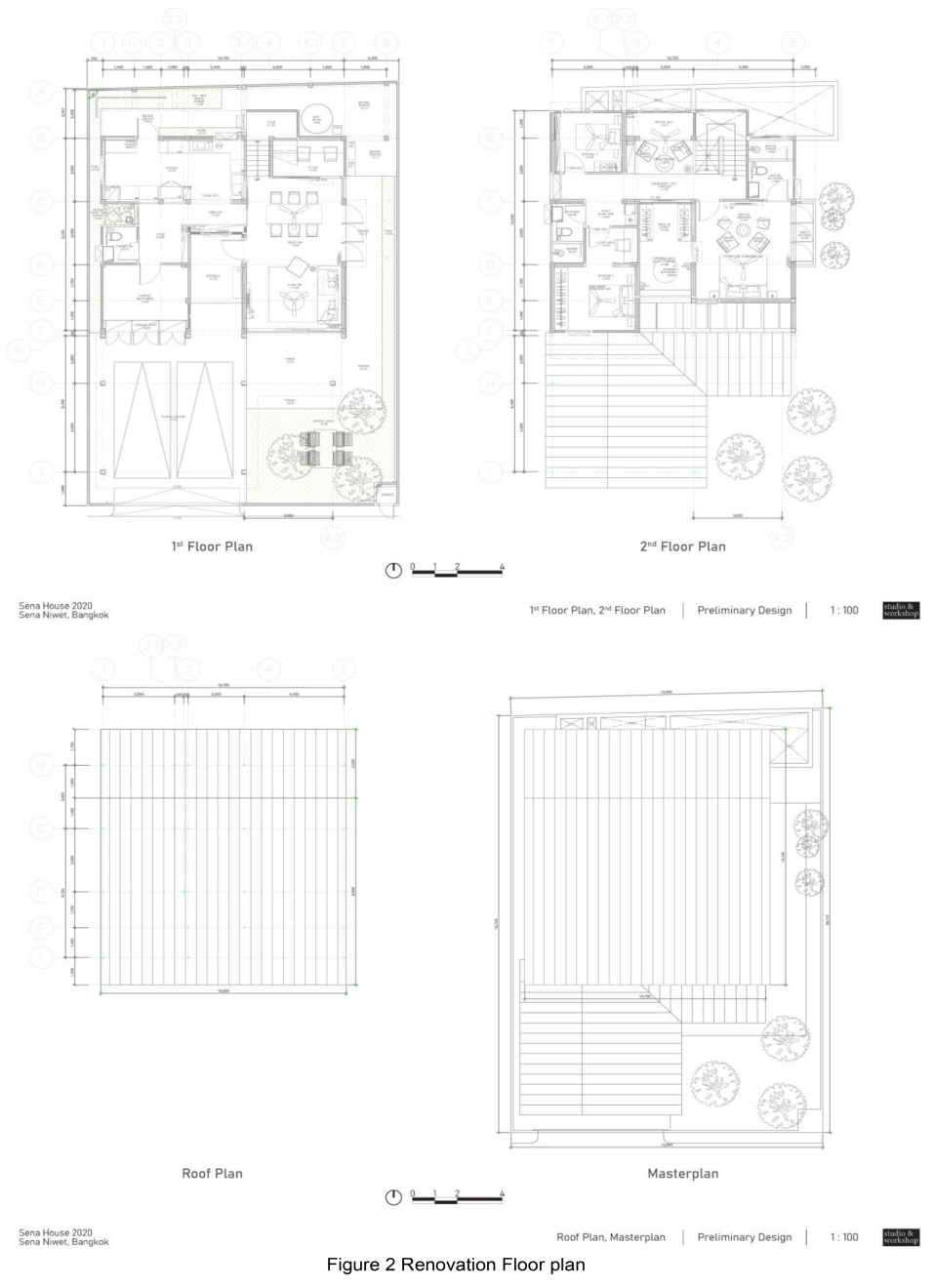
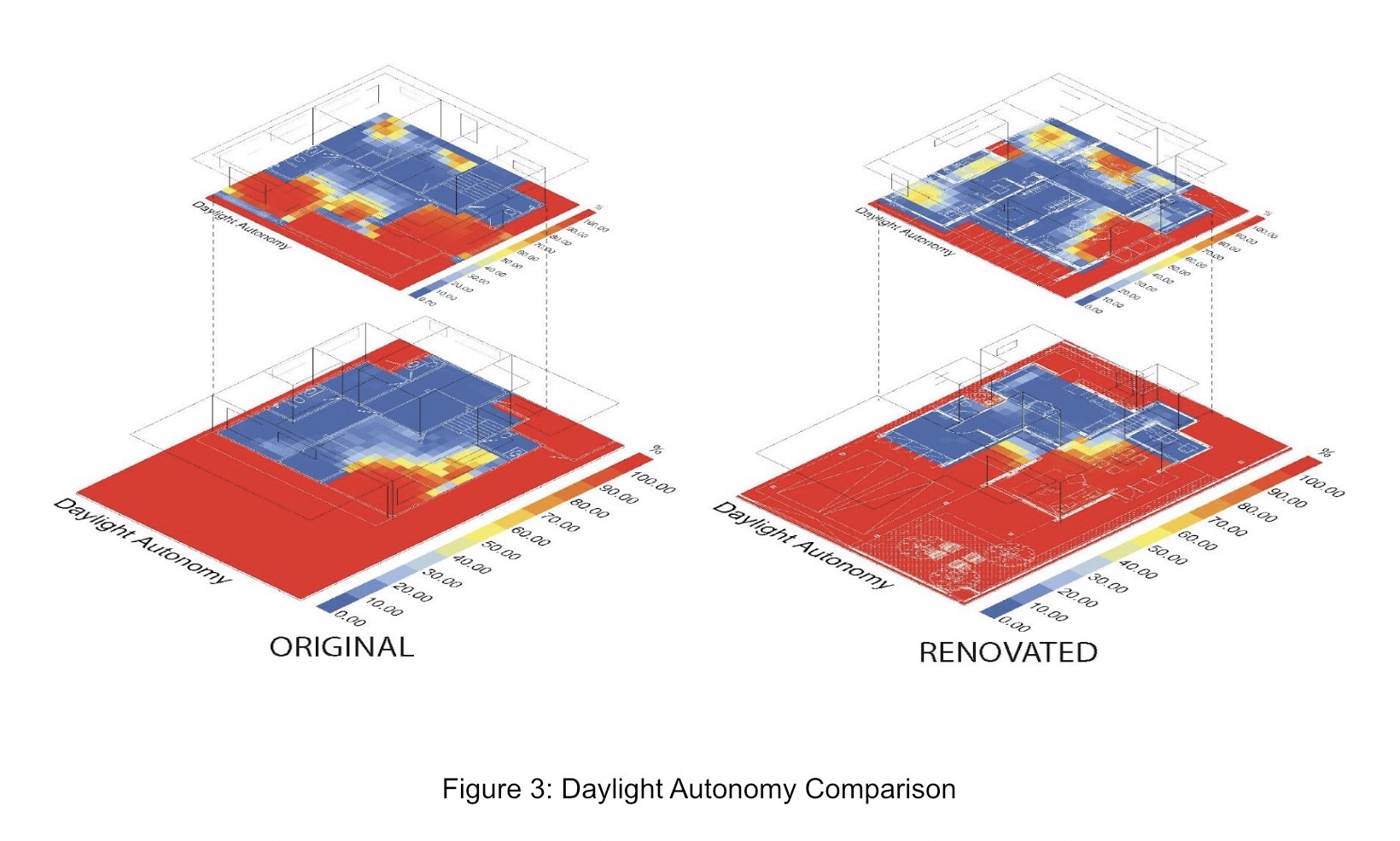
Methodology:
Problem Analysis and Limitations
The south-facing house is located on a site of 100 square wa, the expanded area was facing south and west; surrounded by
exterior spaces facing south and east. After survey and measurements, we found that the structure of the expanded area and original area were separated, both for the interior and roof. The structure of the expanded part obstructed spatial connections between original and added areas. Moreover, there was a general low quality of space in the expanded areas resulting in several deep floor plans, that could not be naturally illuminated. Further there was a significant lack of windows for natural ventilation or visual connection with the exterior spaces. Lastly, there were leaks between the old and new roofs which had different degrees of pitch and shape.
Design Concept and Application
The project designer studied the possibilities of optimal usable space sizes according to the owners’ requirements which focused on reducing underutilized spaces for increased usability and lower maintenance. The zoning was prioritized with differing requirement levels for improved quality of space as follows:
a) Zoning with high requirements for quality of space included Front of House and Common Areas that are normally used for long periods of the day.
b) Zoning with moderate requirements for quality of space included the Bedroom which was normally used only at night and some functions could be solved by equipment such as air conditioning and artificial lighting.
c) Zoning with low requirements for quality of space included the Back of the House which normally used for a short duration as well containing functional elements such as building equipment.
The design process started from limitations of the project, possibility of usage duration, and requirement for quality of space (White, 1983). The designer reduced the size of the parking space and turned it into a garden area. Since the original plan was a square which resulted in a deep floor plan at the center where natural light could not reach – the main entrance was relocated to the middle of the house to bring in natural light. Glass blocks were used to bring natural light while retaining privacy. Walls were used to connect the obstructive poles inside the house. The living, dining, and working areas were combined into a large open plan on the east side of the house. Connecting external areas were developed into a courtyard to further enhance the quality of space. Expansive sliding glass doors open to the courtyard, allowing natural light into the house. The western and the northern sides of the house consist of the kitchen, washroom, laundry area, and storage room. The washroom was situated in its original position, but the sanitary wares were relocated, and windows were added for sunlight and ventilation. Finally a corridor connects east and west to allow cross functionality of both sides and to enhance cross ventilation.
On the second floor, some areas were demolished to create open voids, and skylight was added to illuminate the stairwell and the first floor. Smaller areas were opened and combined to form larger rooms for more convenience and usability including three bedrooms, one common area, and two washrooms. The master bedroom is now located on the east side; using medium-sized windows to bring in sunlight yet retain the privacy of the room; and also features a light the original wooden floor structure. Junior bedrooms are located on the west side with windows repositioned to allow for more sunlight. The ceiling of the common area was opened and the roof outline reshaped, to achieve a more spacious interior and create a distinctive roof profile from the outside.
Techniques and Materials:
After the concept was applied, the designer used computer programs to create natural light simulation seeking for the most satisfying condition and suitability for usage. The programs included Rhino Grasshopper; Ladybug tool; Honeybee tool, analyzing by Daylight Autonomy (New Building Institute, 2021) which simulated natural light utilization in each area at minimum of 300 lux, defined working hours at different times throughout a year, and projected on the floor plan in the percentage of total hours.
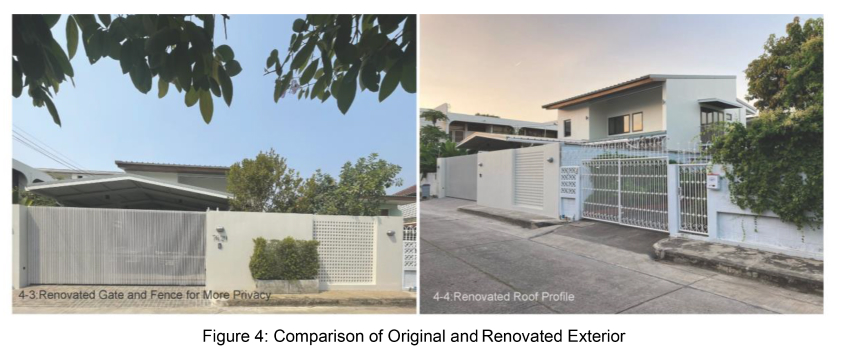
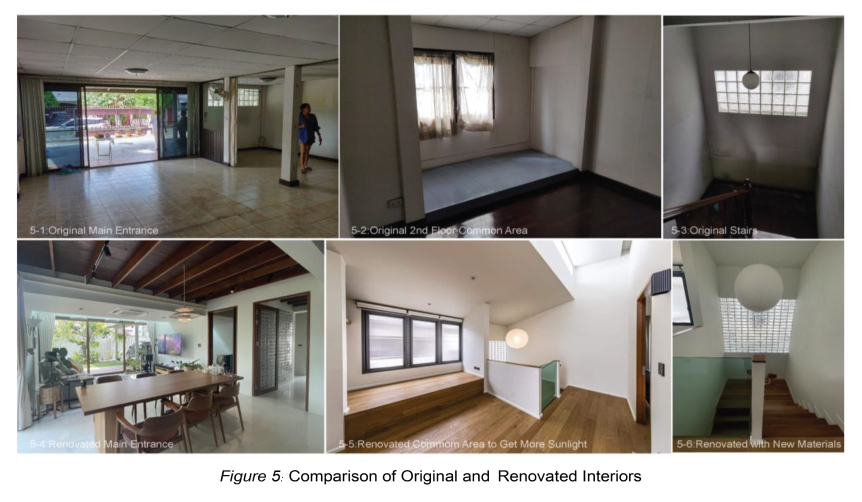
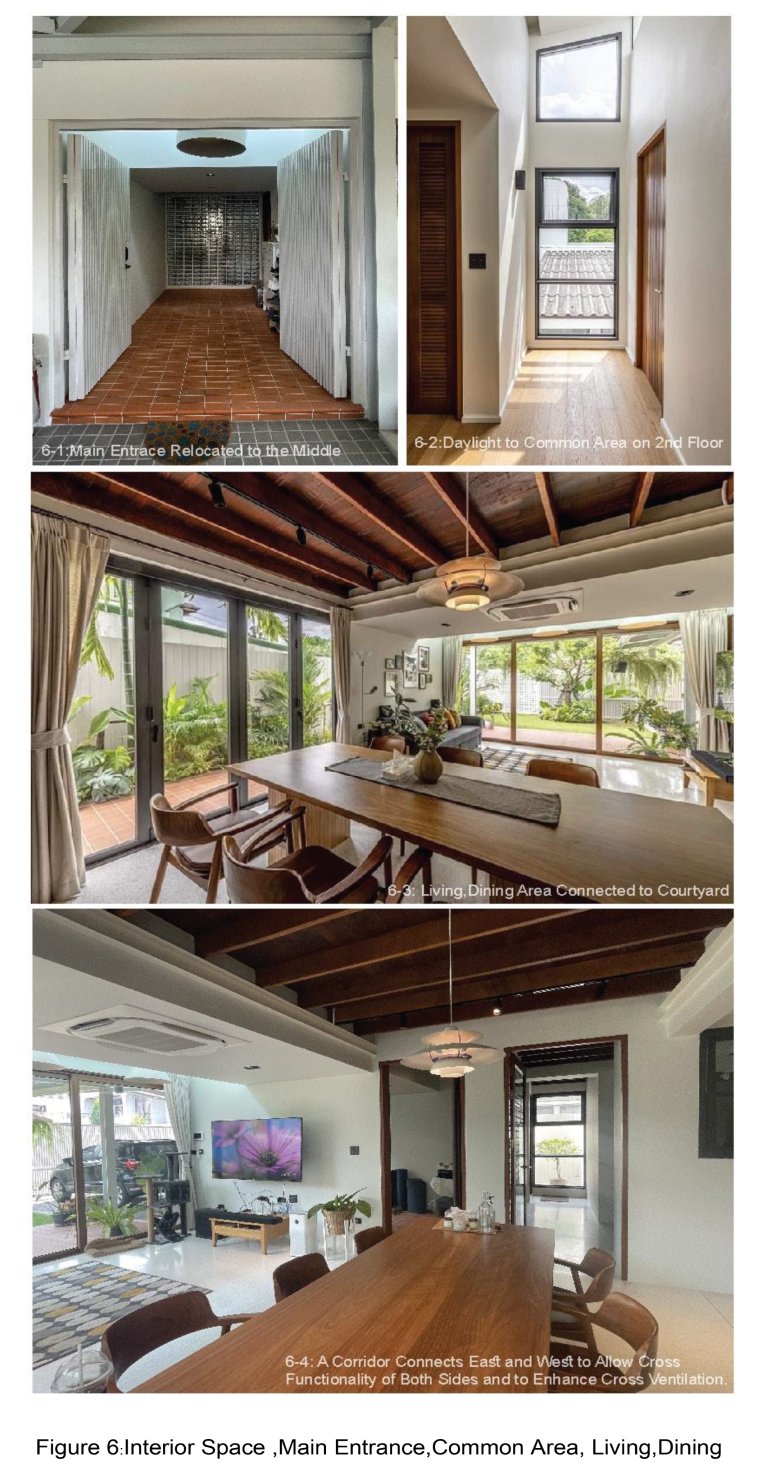
Conclusion:
The Sena House Renovation project embodies the evolving “New Values” of modern living, as influenced by different generations of users. In the past, earlier generations preferred single residences with spacious landscapes that prominently showcased their homes. However, the subsequent generation required more rooms to accommodate growing families, often at the expense of quality in favor of quantity. Today, the current generation values a high-quality living experience, unique lifestyles, and privacy, all reflected in well-designed functions, open voids, and carefully selected materials
Project Information
Project Name : Sena House Renovation
Project Type : Residential
Location : Sena Niwet Village, Kaset-Nawamin, Bangkok
Architect : List of Architect
Mr. Songsak Onsuwan – Architectural Designer
Mr. Weerachai Sirilorsakulpetch – Co-Architectural Designer
Mr. Wasan Chindavarapha – Co-Architectural Designer
Owner : Mr. Cherdwong Pongjindathip, Ms Sinta Panyam
Engineer : Pongsakorn Soontranont
Constructor : –
Date of Completion : November 2020
References:
National Housing Authority. (n.d.). พิพิธภัณฑ์เสมือนการเรียนรู้ด้านการพัฒนาที่อยู่อาศัย. Retrieved from http://site001.ap.tu.ac.th/VMthaiResident_site/index.html.
New Building Institute. (2021). Daylight Pattern Guide. Retrieved from http://patternguide.advancedbuildings.net/.
White, E. T. (1983). Site Analysis. Tallahassee Florida: Architectural Media Ltd.