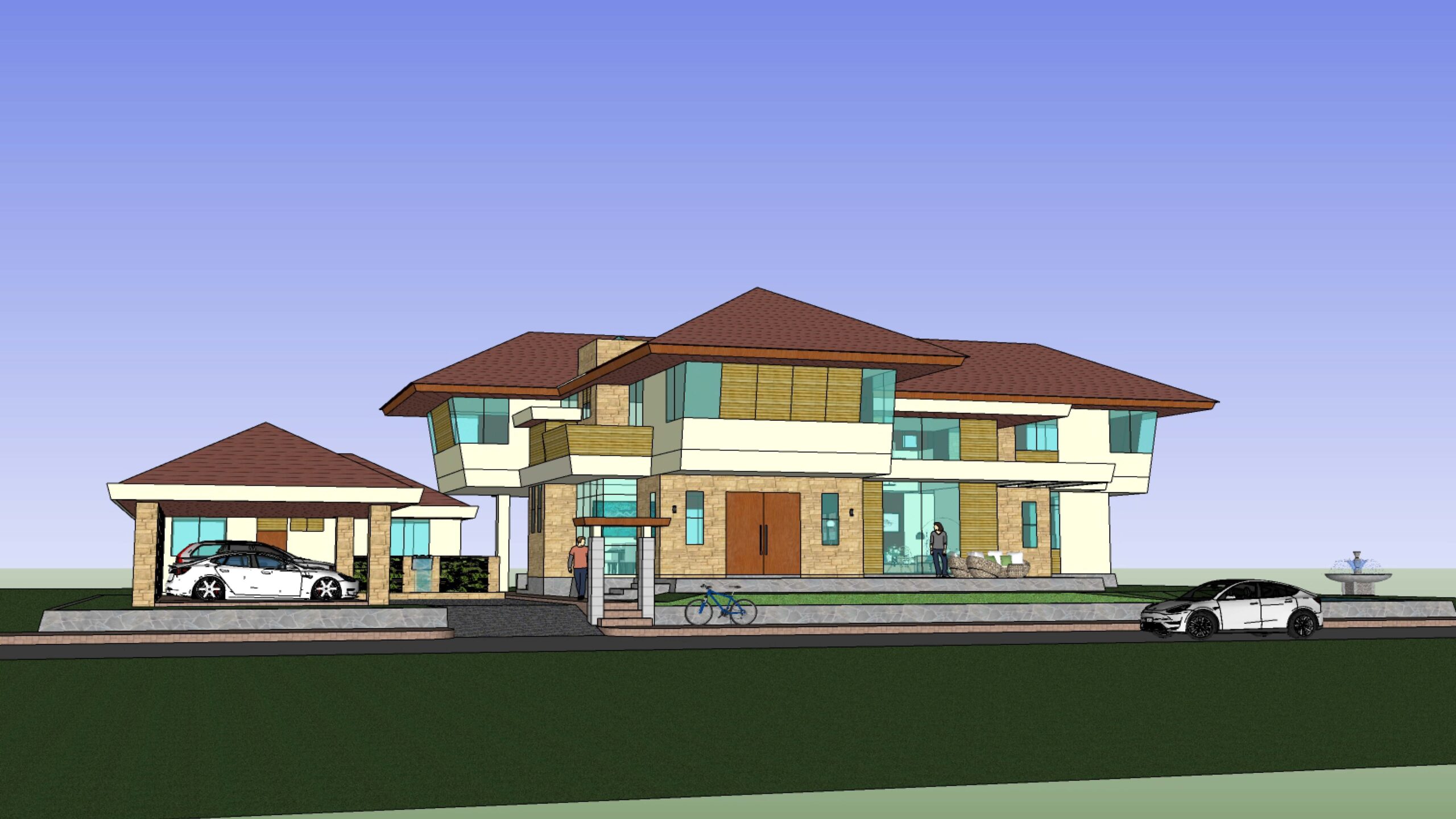
Assoc. Prof. Songpol Atthakorn
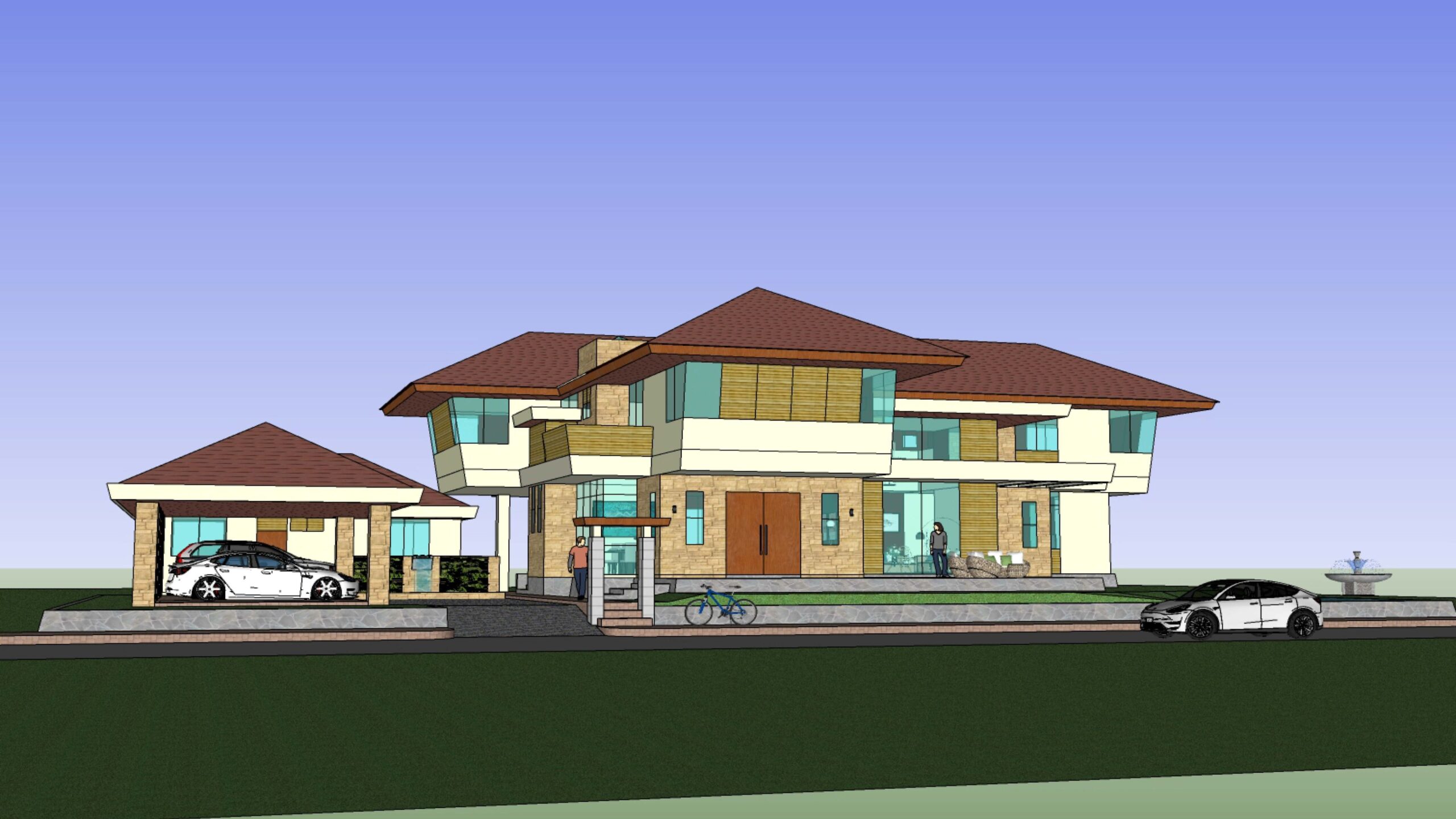
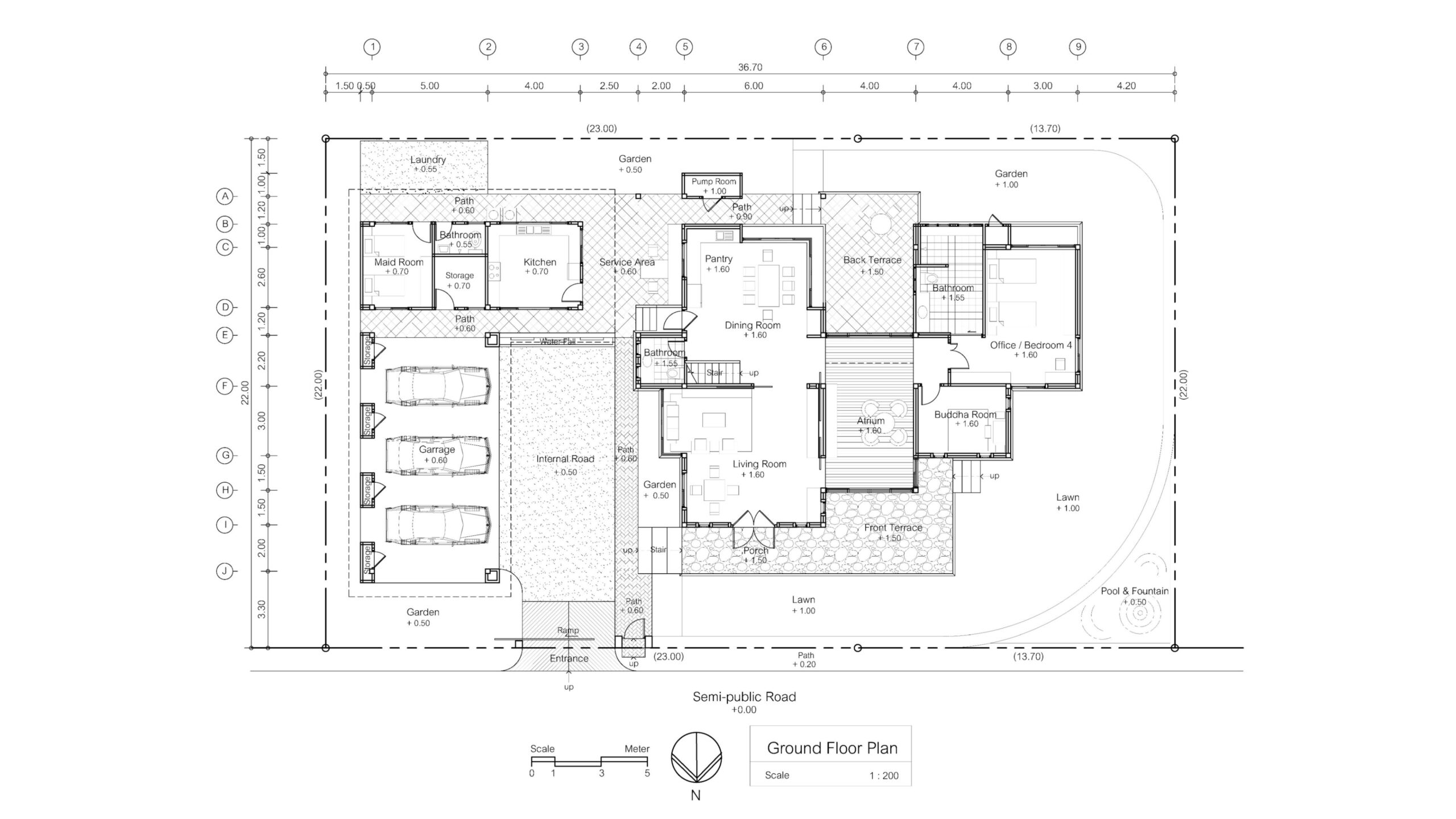
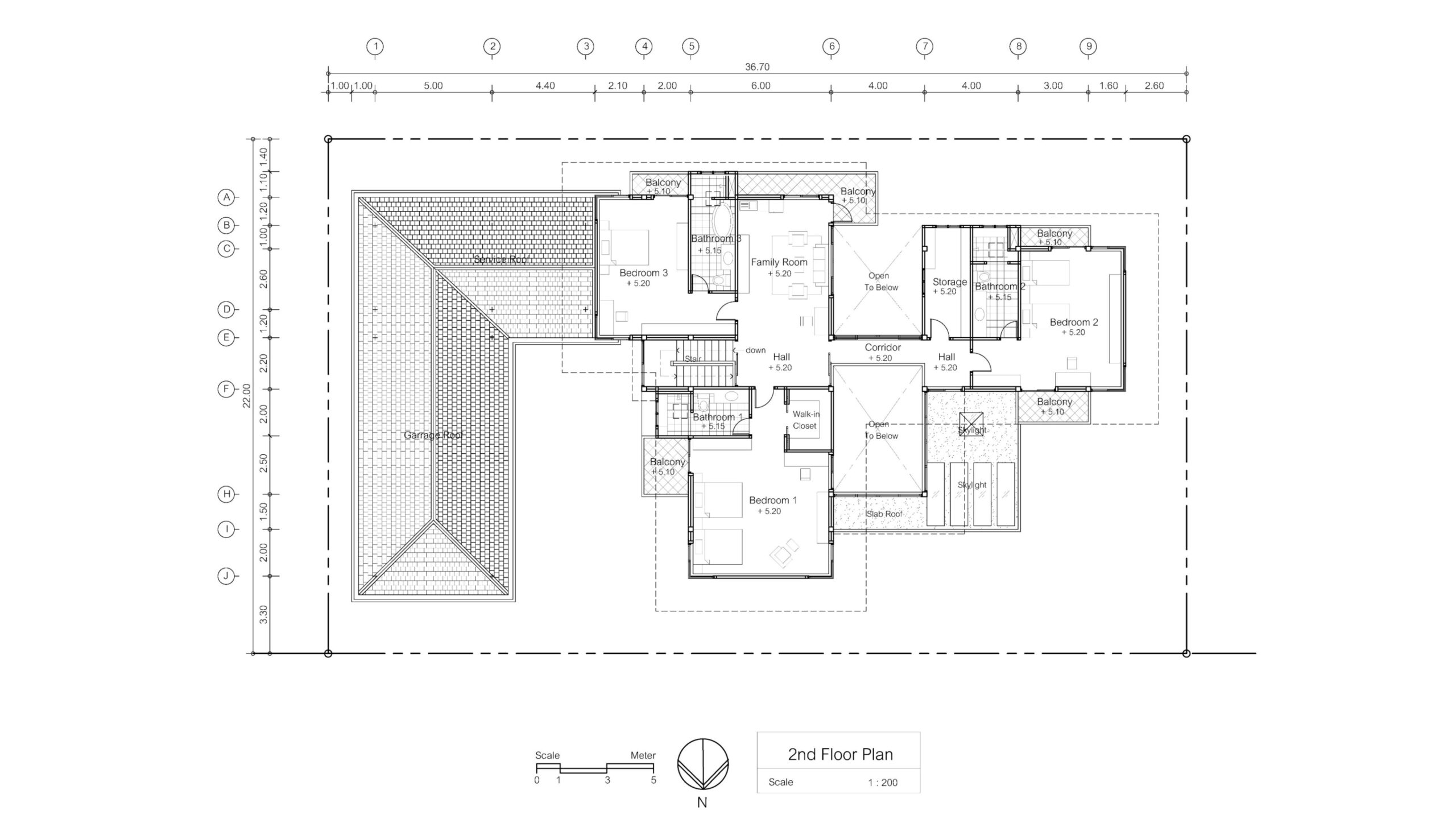
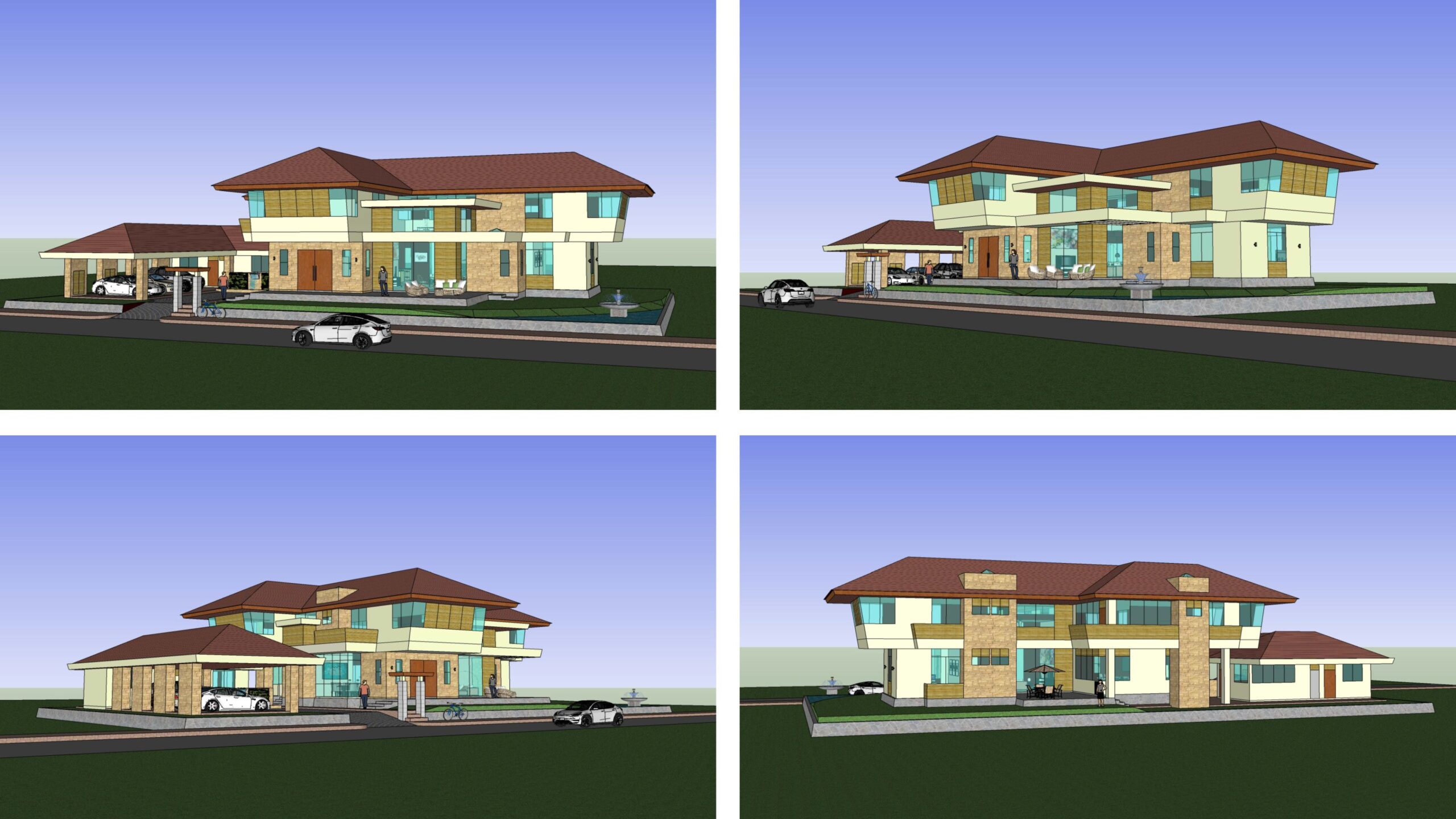
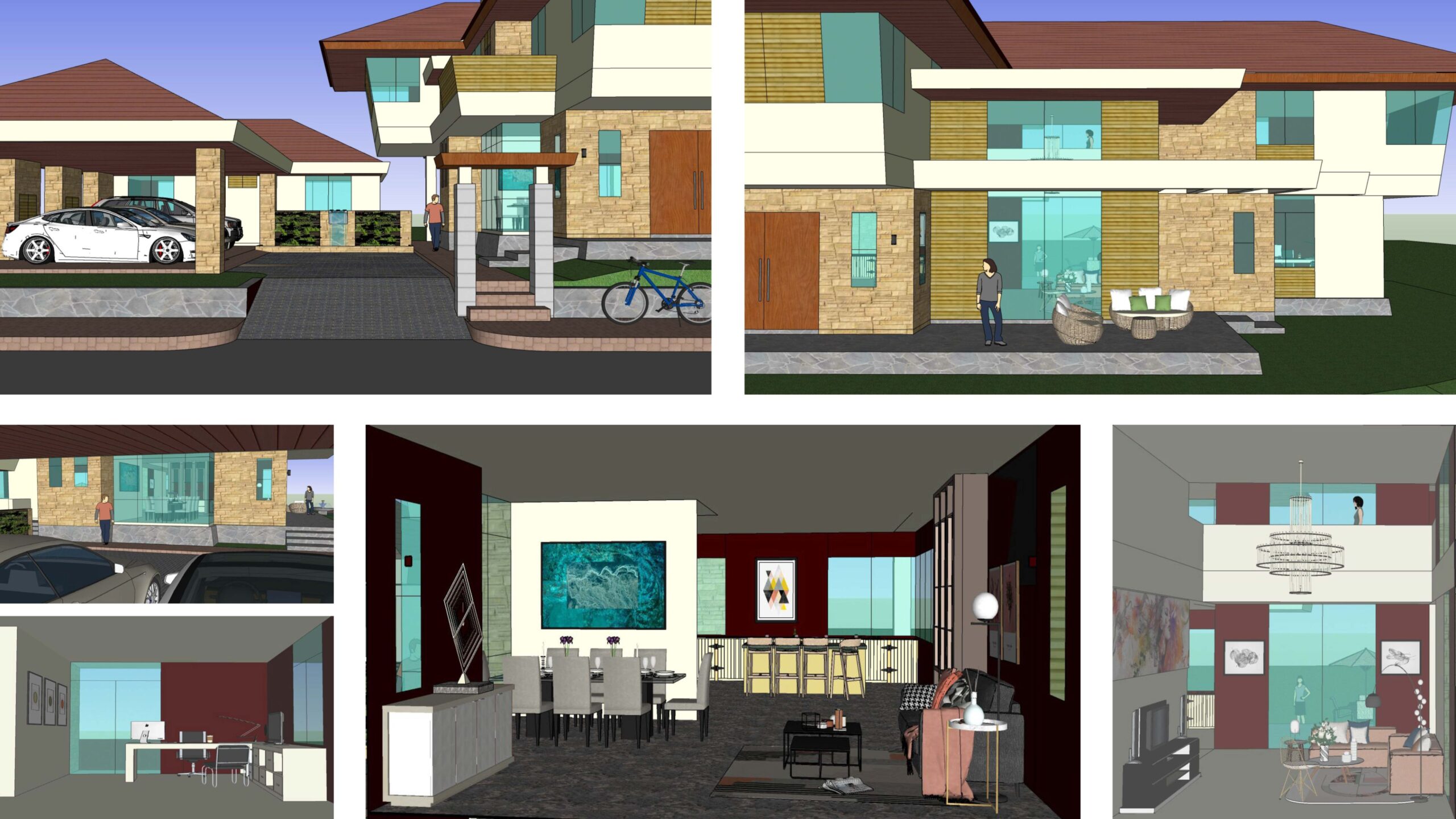
Abstract :
“The natural house” was the design concept to create the natural environment of the house. The house base was treated as a private island whereas the upper mass was treated to float toward the sky and horizontally fly like a bird. This narrative was created to express the owner’s needs for “a private natural living place”. Moreover, biophilic design strategies were experimentally applied in detail for more natural effects. This study focused on exploring alternative natural environments of the house.
Since there was a lack of greenery and natural views around the existing site, new spaces and forms of natural environments in the house project were experimentally created. The characteristics of the house should also express “The love of nature but easy to maintain”. Instead of planting full greenery in the house, the author applied the 14 patterns of biophilic design as a design strategy of using alternate natural elements to ensure the natural qualities of the output and outcome of the project. The design process concentrated on 1) creating design concepts, 2) zoning and circulation setting, 3) organizing space volumes, 4) integrating natural environments, and 5) enhancing natural experiences in detail. The construction techniques and materials were also specified into 5 parts, including structure and flooring, wall and façade, roof structure and tile, ceiling and insulation, and landscape.
The results showed that the design output reflected the natural look of the main concept “the floating & flying house” and provided all of the 14 patterns of biophilic design in the detailed design. The house was filled with a wide variety of natural environments. Optimistically, the design outcome could promote the residents’ and visitors’ health & well-being. Finally, the author hopes that this experimental design could stimulate more studies of nature-integrated designs to promote human connection with nature for well-being.
Objectives :
The objectives of the house design were to serve the multi-functional needs that reflect the natural living lifestyle of the residents. The functional requirement of a 600-square-meter house was set to be built in an 800-square-meter site, or a 200-square-wah land plot, within a private housing estate in a high-density residential area of Bangkok, Thailand. The main functions of the two-storey house required three main suites of bedrooms with bathrooms on the upper floor and a private office space which could later change to an elderly bedroom with a large bathroom on the ground floor. The living facilities were requested to be fully provided, including several locations of indoor and semi-outdoor living rooms with terraces, a dining area with a pantry, a separate kitchen with service areas and a maid room, an upper-floor family room, a Buddhist meditation room, and a 3-cars parking garage. The residents’ lifestyle required a variety of activity spaces to have good connections with nature. The needs of natural ventilation, daylighting, greenery, artwork decorations, and the natural atmosphere of the house were the special requirements. Experiencing nature through the multi-dimensional design of the house was the expectation of the residents. The experimental design aimed to use multiple techniques of biophilic design in the project.
Conceptual Framework :
The conceptual framework emphasizes the biophilic design strategies that were used to enhance good connections with nature in the spaces and forms of the house. While the existing natural environments are limited with a few greenery and natural views around the site, creating new natural environments in architecture needs to be experimentally designed. The contemporary concept of biophilic design which is a nature-integrated design technique was explored to implement the house design output.
The recent design strategy of biophilic design was derived from the biophilia hypothesis of Edward O. Wilson in the late 20th century who proposed the idea that humans possess an innate tendency to seek connections with nature and other forms of life. Biophilic design has become a design implementation tool for architects since the book “Biophilic Design: The Theory, Science and Practice of Bringing Building to Life” was published in 2008 by Stephen Kellert. And later in 2014, Terrapin Bright Green led by William Browning published the “14 Patterns of Biophilic Design” which developed specific identification of the natural elements & spaces. The benefits of biophilic design were proven to promote human health and well-being in built environments. The biophilic design applications are now certified by recent versions of green building standards, including LEED, WELL, BREEAM, Green Mark, etc.
The 14 patterns of biophilic design were listed in three categories as follows (Terrapin Bright Green, 2014):
- Nature in the space; 1) Visual connection with nature, 2) Non-visual Connection with nature, 3) Non-rhythmic sensory stimuli, 4) Thermal & airflow Variability, 5) Presence of water, 6) Dynamic & diffuse light, 7) Connection with natural systems
- Natural Analogues; 8) Biomorphic forms & patterns, 9) Material connection with nature, 10) Complexity & Order
- Nature of the Space; 11) Prospect, 12) Refuge, 13) Mystery, 14) Risk/Peril
These 14 patterns of biophilic design could help identify the senses and the meanings of natural elements and spaces in a project.
The characteristics of the house should express “The love of nature but easy to maintain”. Instead of planting full greenery in the house, the design applied the 14 patterns of biophilic design as the design strategies to ensure the outcome of the project.
Process / Methodology :
There were 5 steps in the design process of the biophilic house as follows:
- Creating design concepts
The initial design concept derived from the owner’s requirements and lifestyle could be defined as “a private natural living place”. This could also imply the feeling of freedom in nature, like a yacht floating in the sea or a bird flying in the sky. Since the house environments were surrounded by concrete views of buildings in the city, the expression of the design was to lift the bedroom suites into the sky. The base of the house was treated as a private island with a house sitting on top of the island hill. The upper mass of the house was expressed by cantilevering the bedroom suites and hip roofs in 3 directions. These became the main massing concept of “The Floating & Flying House” proposed by the author.
- Zoning and circulation setting
The zoning was planned according to the functional activities of the house. The hierarchy of zoning was divided into public (entrance, garage, porch), semi-public (living rooms, dining rooms, pantry, terraces), semi-private (service areas, family room, meditation rooms, study room, private office), and private zones (bedroom suites, balconies). The accessibility to each zone was controlled but flexible. The sliding doors and partitions were designed to separate or combine the semi-public and semi-private spaces. The semi-outdoor living room was designed to be adjustable whether enclosed or opened. Therefore, residents can choose their levels of privacy and access.
- Organizing space volumes
The variety of space volumes was a major concern. In the 2-storey house, the changes in space sizes and heights were arranged to match the uses and the feeling of natural spaces as they existed in a natural jungle. The feelings of change in volume while walking through were considered. The variety of spaces was designed to link and interact with others to promote the perceptions of nature, such as prospect, refuge, mystery, or risk.
- Integrating natural environments
The natural environments around the house were integrated into the house design, including landscape, sky and city views, natural ventilation, and daylighting, The semi-outdoor living room was emphasized as the heart of the house to connect all main functions with outdoor natural environments. All rooms were provided with adjustable openings of at least 30% of the room area, including coated-glass windows, laminated-glass skylights, and wooden doors. Most openings were alternatively screened and protected from direct sunlight by slats, trellis, curtains, awnings, and cantilevered roofs.
- Enhancing nature experiences in detail
To create more experiences of nature in detail, the design considered the built environment of the house in detail. The real and imitated natural materials were used in the house, including stone, wood, brick, and raw concrete. The interior could be furnished and decorated with carpets, curtains, furniture, artwork, paintings, a fish tank, etc. The landscape consisted of trees, shrubs, lawns, gardens, green walls, and fish ponds with a waterfall and fountain. The walking trail around the house could also enhance connection with nature.
Techniques and Materials :
The construction techniques and materials of the biophilic house were defined into 5 parts as follows:
- Structure & Flooring – Reinforced concrete floor with stones, tiles, wooden floor
- Wall & Facade – Lightweight concrete wall facing with plaster, stone, tiles, wood
- Roof Structure & tile – Slab roofs, skylights, steel-frame with concrete roof tiles
- Ceiling & Insulation – Seamless gypsum & wooden ceilings, fiberglass insulation
- Landscape – Concrete pond, waterfall, fountain, paving tiles, grass, plants, trees
Result / Conclusion :
The design proposal aimed to experiment with multiple design techniques in the project that enhance the residents’ experiences of nature. The house design has consolidated the concept of “the floating & flying house” and applied the application of the 14 patterns of biophilic design (Terrapin Bright Green, 2014) to create more perceivable natural environments in a more detailed design. The checklists of natural patterns were used to identify and verify the biophilic design outcome as follows.
Nature in the space:
1) Visual connection with nature – Lawns, gardens, green wall, pets, fish pond
2) Non-visual Connection with nature – Sound of the waterfall, pets and birds
3) Non-rhythmic sensory stimuli – Grass & plant patterns, views of moving cloud
4) Thermal & airflow variability – Natural ventilation, semi-outdoor living room
5) Presence of water – Fish pond, fountain, waterfall
6) Dynamic & diffuse light – Daylighting of window, skylight, shade, shadow
7) Connection with natural systems – Sky view, perceivable climate & weather
Natural Analogues:
8) Biomorphic forms & patterns – Floating & flying mass concept of the house
9) Material connection with nature – Stone, wood, brick tile, raw concrete
10) Complexity & Order – Artworks, trellis, floor, and wall finishing patterns
Nature of the Space:
11) Prospect – Double space volume, flowing spaces of pantry-dining-living room
12) Refuge – Private bedroom suites, closeable semi-outdoor living room
13) Mystery – Walking trail around the house, a narrow staircase to the upper floor
14) Risk/Peril – Bridge corridor on the upper floor, cantilever balconies
The results show that the design output reflected the natural look of the main concept “the floating & flying house” and provided all patterns of the 14 patterns of biophilic design in detailed design. This verified the high-quality outcome of the house which provided a wide variety of natural patterns. However, the design expression had limitations of construction cost and the need for low maintenance. Optimistically, the outcome of the floating & flying house could promote health & well-being for the residents and visitors after completion. Finally, the author hopes that this experimental design could stimulate the study of design techniques to promote human connection with nature in built environments for well-being.
References :
Kellert, S., Heerwagen, J. & Mador, M. (2008). Biophilic Design: The Theory, Science, and Practice of Bringing Buildings to Life. Hoboken, NJ: John Wiley.
Kellert, S. & Calabrese, E. (2015). The Practice of Biophilic Design. Retrieved from https://biophilicdesign.umn.edu/sites/biophilic-net-positive.umn.edu/files/2021-09/2015_Kellert%20_The_Practice_of_Biophilic_Design.pdf
Ryan, O. & Browning, W. (2020). Nature Inside: A Biophilic Design Guide. London: Taylor & Francis Group.
Terrapin Bright Green (2014). 14 Patterns of Biophilic Design. Retrieved from https://www.terrapinbrightgreen.com/reports/14-patterns/
Wilson, E. (1984). Biophilia. Cambridge: Harvard University Press.