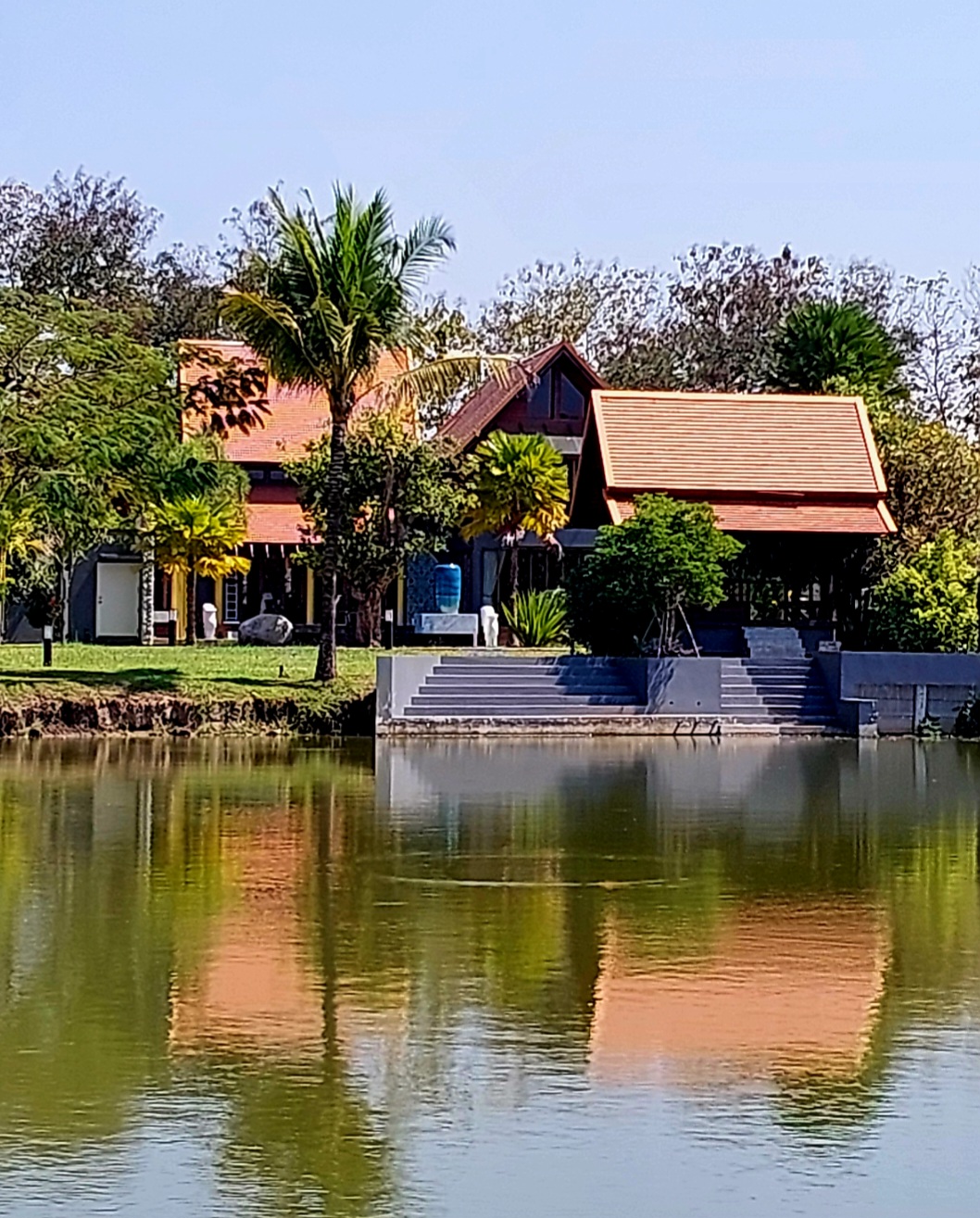
Asst. Prof. Somsarit Tanapant
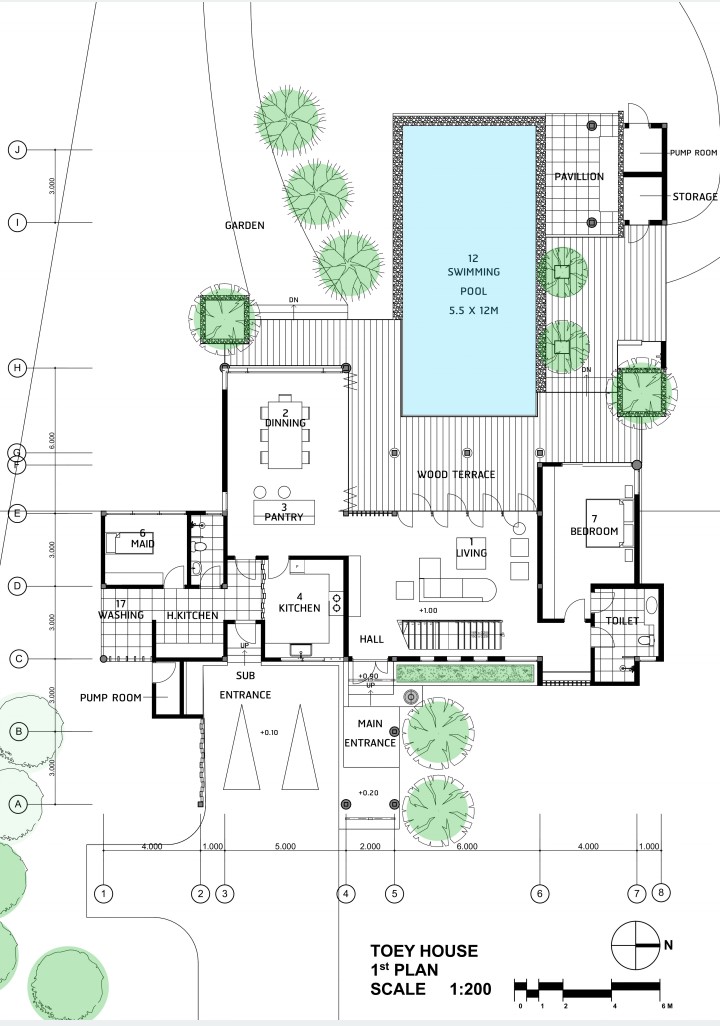
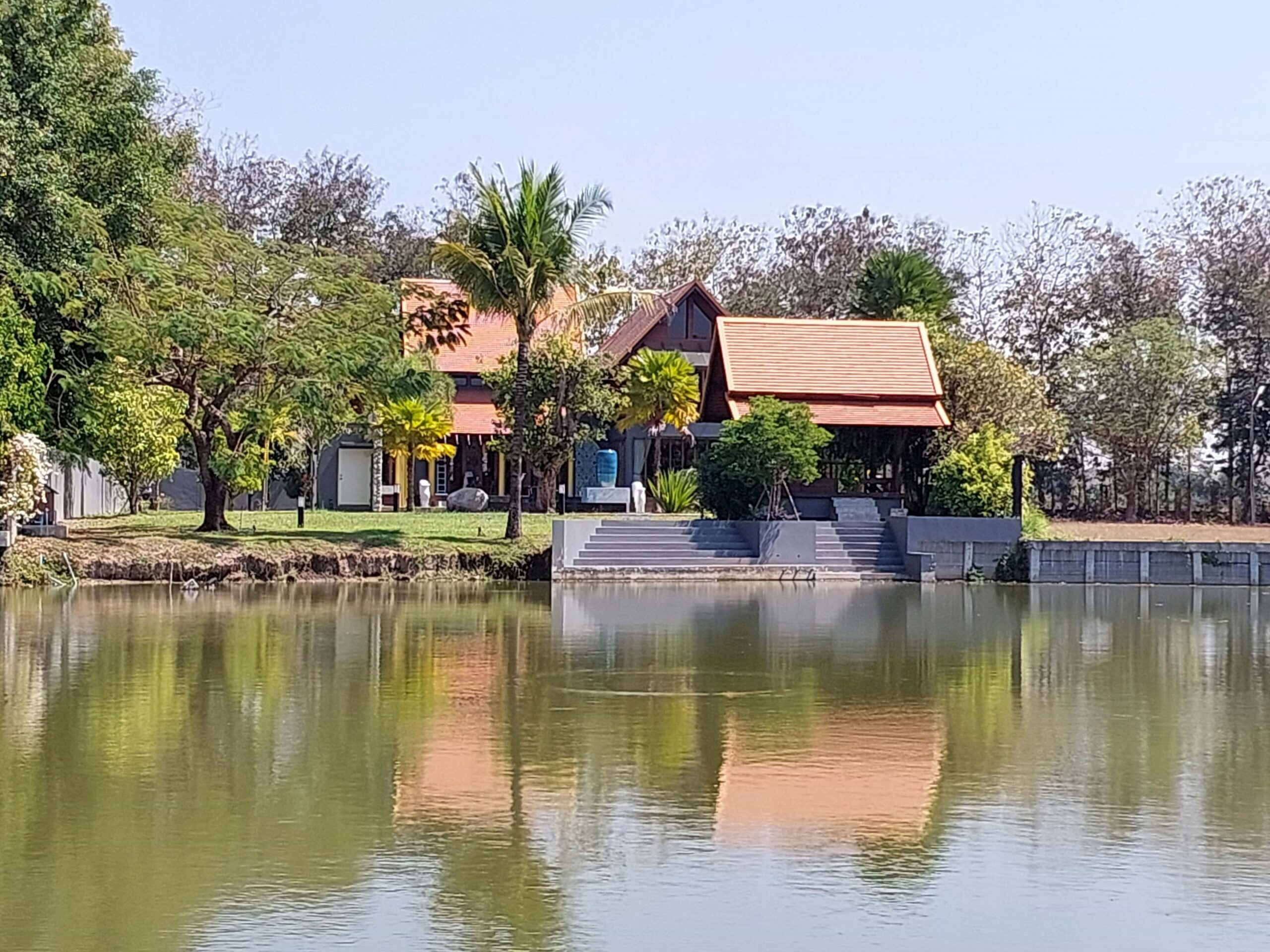
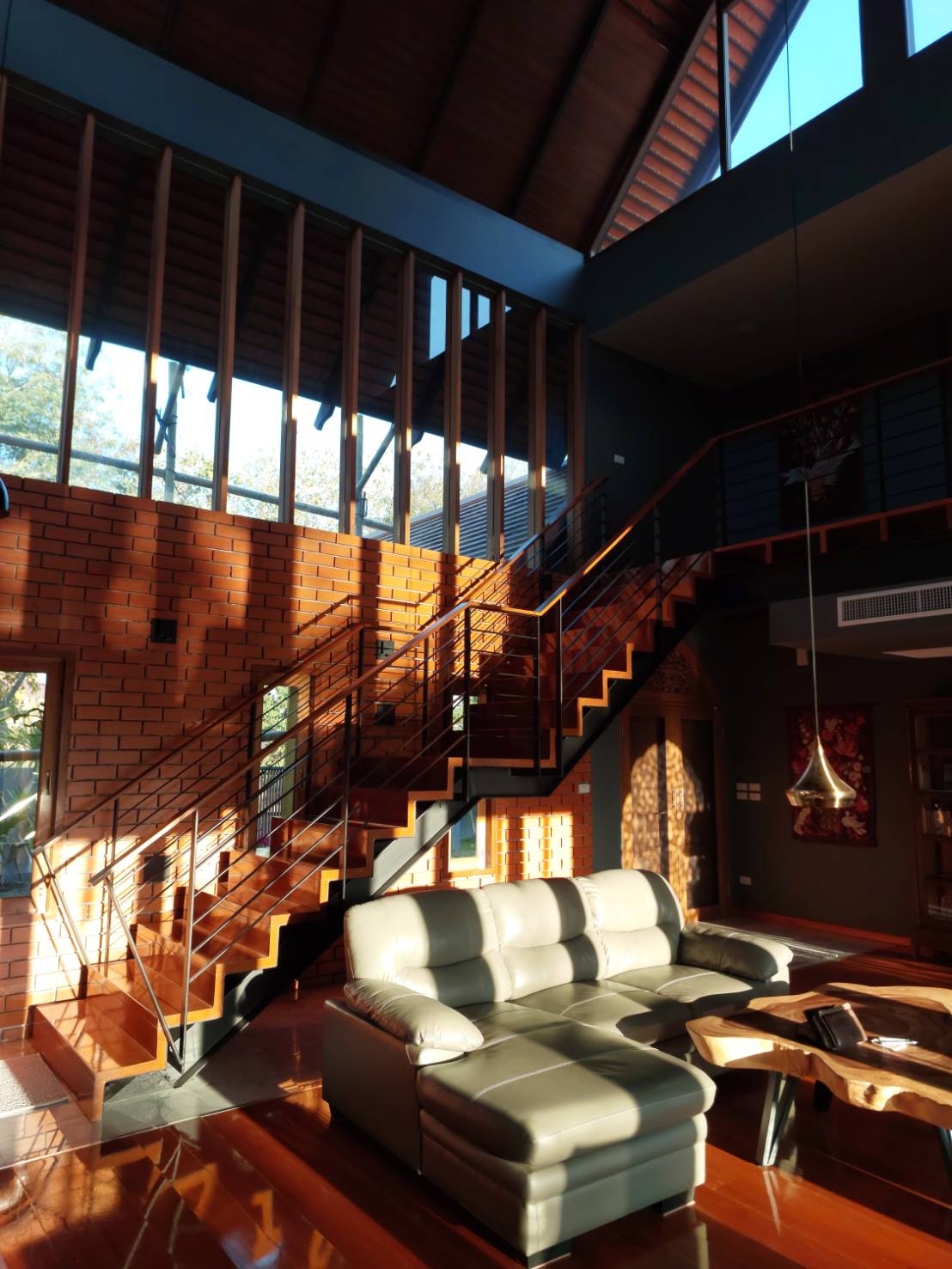
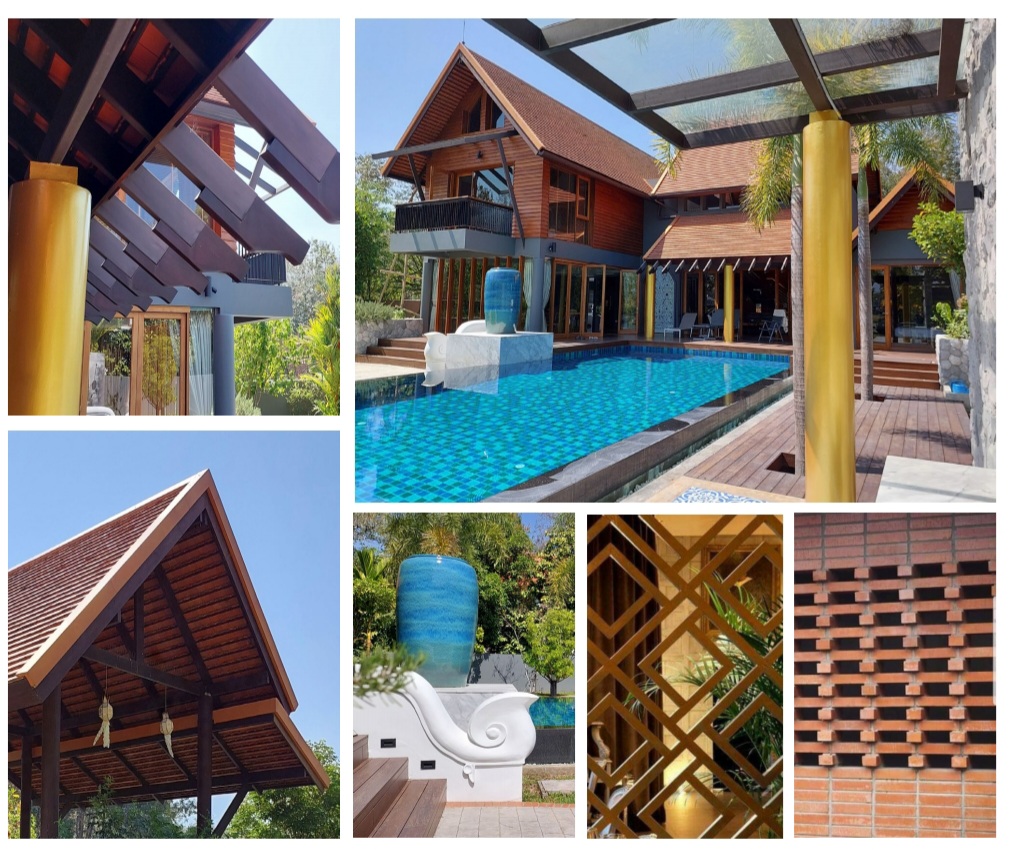
Abstract :
This is a creative residential architecture located in the Summit Green Valley Country Club, Mae Rim District, Chiang Mai Province. The land area is 200 square meters in size, and the building construction area is 150 square meters in size. The project owners are Mr. Klaus G. Forg and Mrs. Siriporn Forg from Germany. The objectives are 1) to design a vacation home that gets along with the canal and the local environmental context of Chiang Mai Province 2) to create contemporary Lanna architecture. The research was conducted by studying and collecting data for analysis and architectural programming creation as well as design and synthesis through the architectural design process, ready to prepare standard specifications, and construction drawing. The homeowners participated in every step. After completion, the work was summarized and presented with photos. The work was evaluated based on the satisfaction of homeowners and building users. This Mae Rim House represents the concept of a house surrounded by a courtyard – canalside – contemporary, a group of buildings planned in a U-shaped layout and connected by a courtyard in the northern Thai house style, a canal view, a pavilion, and a walkway along the canal at the end of the area plan. Regarding contemporary Lanna architecture design, the spaces and building shapes were designed to emphasize the simplicity of the shape, show the truth of the structure and materials, create continuity and relationship hierarchy from the interior space to the exterior space of the building for openness, transparency, flexibility of use, and natural ventilation. In terms of aesthetics, beauty was conveyed to all 6 senses, both physical and mental, through Lanna art. All elements of the unique Lanna art style promote symbolic meanings in contemporary Lanna architecture and bring satisfaction and happiness along with a new and warm experience of living in a canalside house among a local environment which makes this work to be more than just a house, according to the houseowners’ compliment. The designer expected that this creative work would be useful both academically and in the architectural profession
Objectives :
1. To design a vacation home that has a relationship with the canal and local environmental context of Mae Rim District, Chiang Mai Province, for German homeowners and to respond to utility needs consisting of 2 bedrooms, 3 bathrooms, 2 car parking spaces, a living room, a dining room, a prayer room, a building service area, a swimming pool, and a multi-purpose area. The total building area is 150 square meters.
2. To create contemporary Lanna architecture through the relationship of space, shapes, and uses in architecture with the inspiration of combining Western elements with Eastern elements of architecture together to create a contemporary piece of architecture for living in a new way of life and society. The uniqueness of Lanna art would be used as architectural elements to convey symbolic meaning and create aesthetics in architectural work.
Conceptual Framework :
https://drive.google.com/file/d/1cpyn1EUb7Ld9atMQDNVY_S7EeSXnu6WR/view?usp=drive_link
Factors included in the conceptual framework included the German houseowners, the land of the construction area of 200 sq.m. in size located in the Summit Green Valley Country Club, Chiang Mai Province, and a vacation home with a swimming pool were important variables and the problem of this architectural creation. These were solved through 6 steps of the method as described in Section 7. It was suggested that the homeowners should participate in every step to create satisfaction and love in this house for the houseowners as well as reduce conflicts.
The construction process, such as the budget, bidding, selection of contractors, and construction were not included in this conceptual framework .
Process / Methodology :
1. Study the primary data from area surveys, questionnaires, and interviews with homeowners and building users and the secondary data from documents, textbooks, and information regarding the following topics:
1.1. Owner’s behavior and needs of utility and usable space
1.2. Building location and conditions
1.3. Local environmental context in Mae Rim District, Chiang Mai Province.
1.4. Building laws and regulations of the Summit Green Valley Country Club,
Chiang Mai Province.
1.5. Lanna arts, culture, and architecture
1.6. 3 example buildings with different sizes and surrounding contexts:
– Baan Rim Khlong Baan Sang, Bang Pa-in District, Phra Nakhon Si Ayutthaya Province
– Ban Lom Lan, Si Racha District, Chonburi Province
– U3 House, Watthana District, Bangkok (Phattanawasin Srisak & Kaewai Peeradorn,2014 :78)
2. Prepare architectural programming by data analysis to obtain project proposal, consisting of analysis of building user behavior, usable space needs, project location and surrounding contexts, building laws, arts and culture, Lanna architecture, space and form in architecture, etc.
3. Design by synthesizing the project proposal through the design process and conceptual design through space, shape, and functionality in architecture
4. Prepare standard specifications and construction drawing
5. Discuss, co-think, and co-design with the homeowners in every step
6. Summarize the results by a photographic presentation after the construction is completed and preliminary evaluate the work from main building users (houseowners and family members) and secondary building users (visitors and related people)
Techniques and Materials :
—-
Result / Conclusion :
Mae Rim House searched for answers from the set objectives through the design process to create architectural works and present the concept of a house surrounded by a courtyard – canalside – contemporary. The following factors were taken into account:
1. The relationship between the house, the canal, and the local environment led to the building group planning. The layout is in U-shaped. The buildings were surrounded by a courtyard. The middle of the area plan is the center of the house which are the open spaces so that every part of the front of the house can take the garden, swimming pool, and canalside viewpoint. The end of the axis of the area plan is a pavilion and a walkway along the canal to create a canalside viewpoint and a mooring bollard for waterside activities .
2. The relationship between spaces and building shapes in contemporary Lanna architecture .The design presents the following :
2.1. Simple and contemporary building shapes emphasize the beauty in the proportions of the building shapes.
2.2. Continuity of the interior space to the exterior space of the building with an accordion door for flexibility in use
2.3. Openness of interior space by opening up continuous spaces between floors and the high ceiling for natural ventilation
2.4. Transparency by using insulated glass walls to increase potential views in the house .
2.5. Prioritizing space and the circulation system has a transition space ,separating the public area from the private area by positioning the main bedroom and prayer room on the upper floor of the main building.
2.6. Selection of special sizes in architectural components instead of general sizes in the market for convenient and safe use by German homeowners who have larger physiques than Asians.
3. Aesthetics in architecture decorated with gold round pillar, lotus petal curved arch, openwork wood pattern, the beauty of the roof structure, and the beauty of the essence of local materials.. Unique Lanna art elements, Hang Wan stucco stair railings were added to uplift the spirits of the users. All of them enhance the symbolic meaning in contemporary Lanna architecture .
Image descriptions
Figure 1 shows the plan and layout of the U-shaped building group. Buildings are connected by a courtyard. The original tree and swimming pool are located at the center of the plan.
Figure 2 shows the relationship between the house and the canal. The view of the house is open to the canal. The pavilion is a viewpoint and a canalside walkway connects to the canal to create a new experience in living according to the canalside lifestyle.
Figure 3 shows the vacant space within the building. Floors are connected with the high ceiling for openness and ventilation of natural air.
Figure 4 shows aesthetics through architectural elements through a high gable roof, eaves, and long wooden battens and surroundings of a courtyard or wooden deck, gold round pillar, insulated glass walls, a swimming pool, and Hang Wan stucco stair railing pattern, which is the identity of Lanna art.
Figure 5 shows the design concept of a house surrounded by a courtyard – canalside – contemporary through spaces, forms, and uses in architecture, reflecting the contemporary Lanna architectural style.
References :
Architect 49 (Firm). (1997).House Design by Architect 49. Australia : The Image Publishing Group
Ching , Francis D.K.(1996).Architecture : Form, Space and Order. New York : Van Nostrad Reinhold.
Lynch,Kevin.& Hack, Gary.(1984). Site Planning. Cambridge: MIT Press
Michael Freeman & Kim Inglis. (2016). New Thai Style . Bangkok: River Book.
Nithi Sthapitanonda. (2016). Architecture of Lanna. Bangkok: Li – Zenn Publishing Limited.
Phattanawasin, Srisak, & Kaewlai, Peeradorn. (2014). Read Architecture. Bangkok: G.B.P Center Co., Ltd.