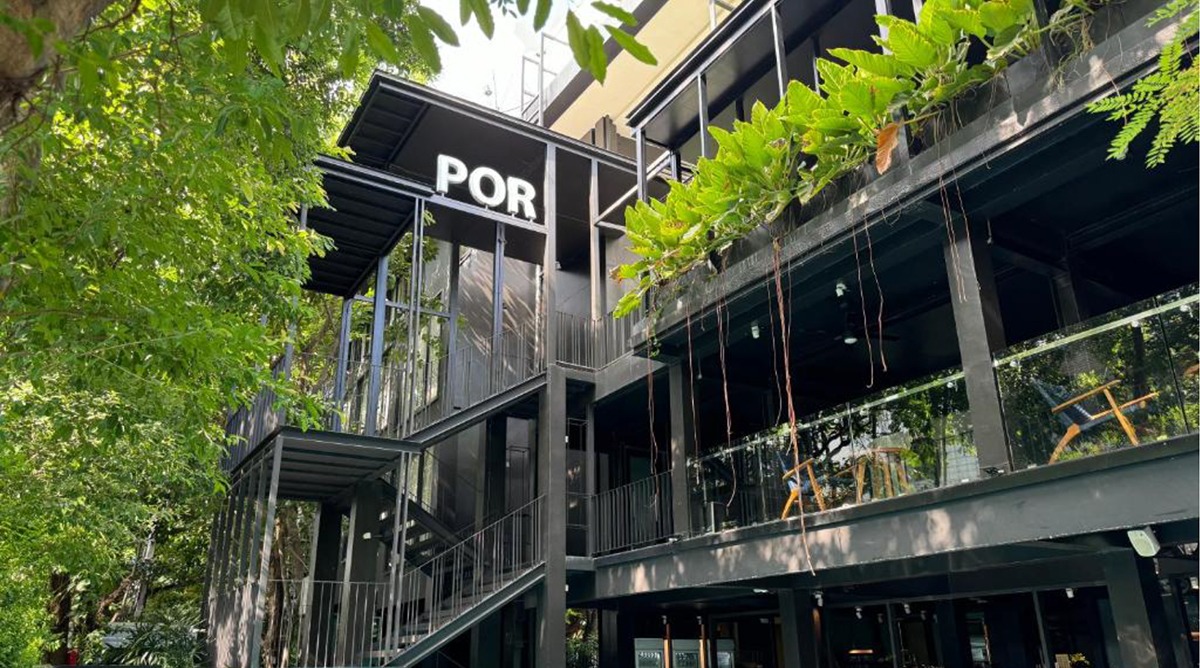
Architecture Faculty, Rangsit University
Witoon Tipanet
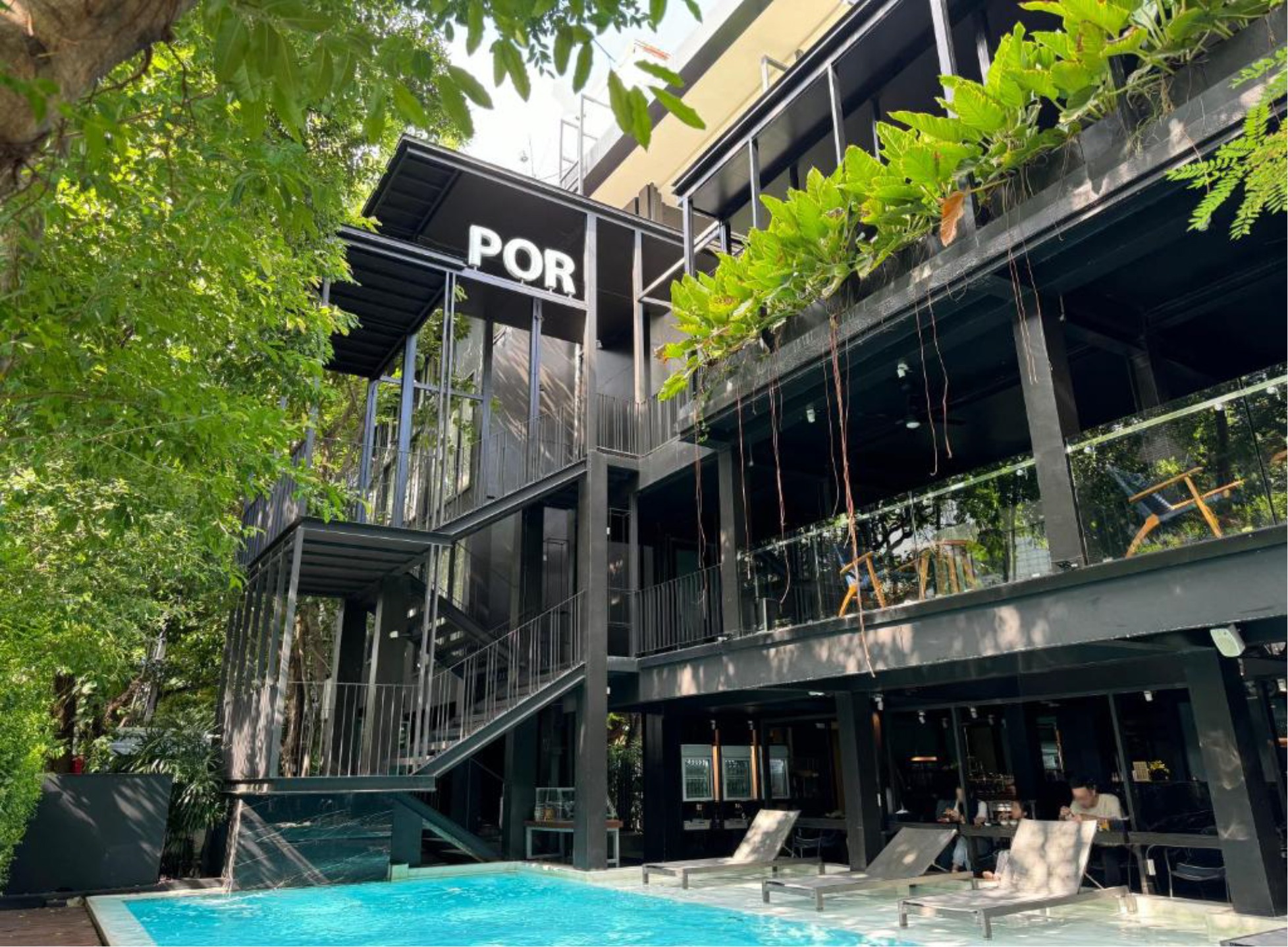
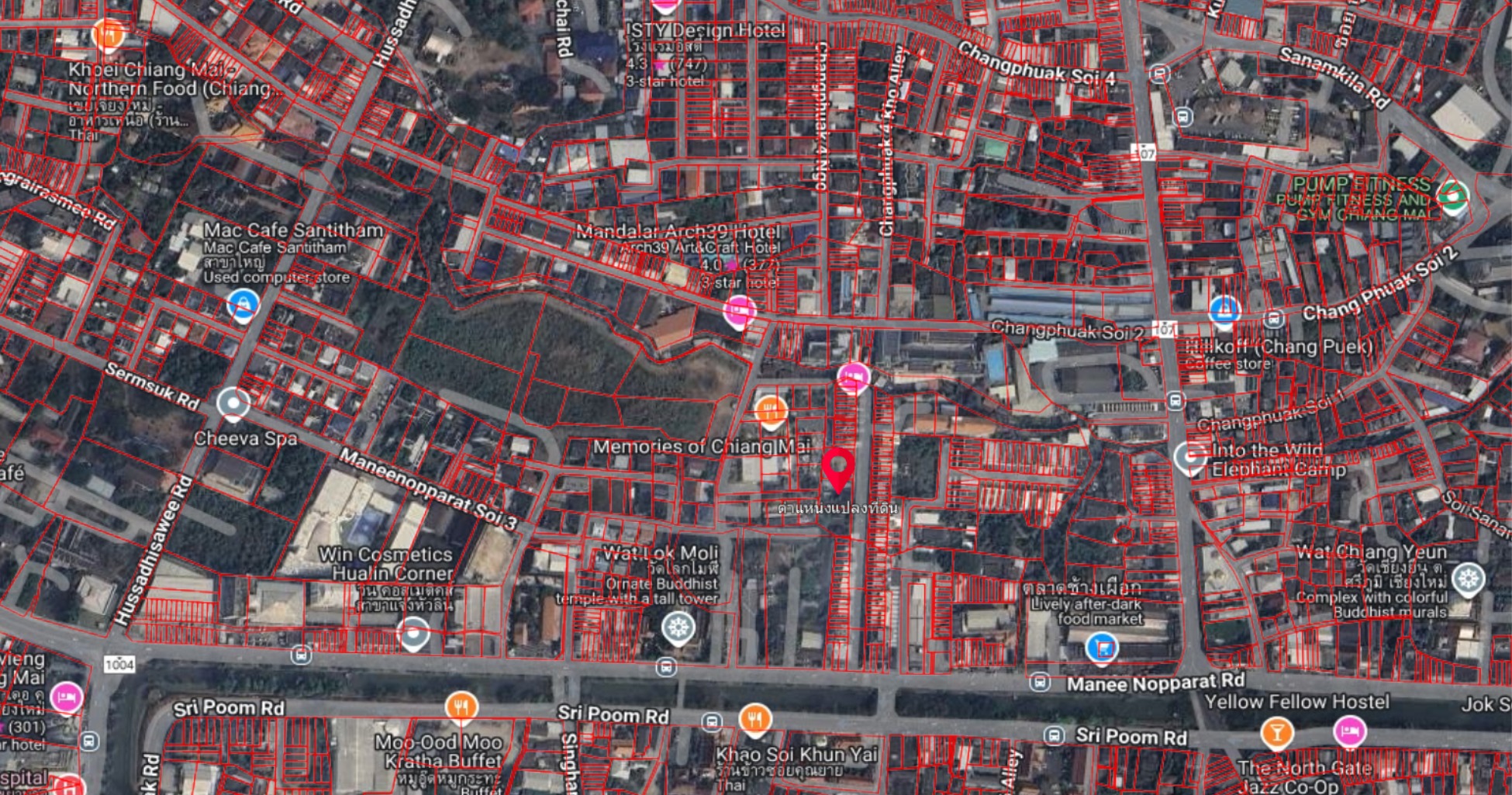
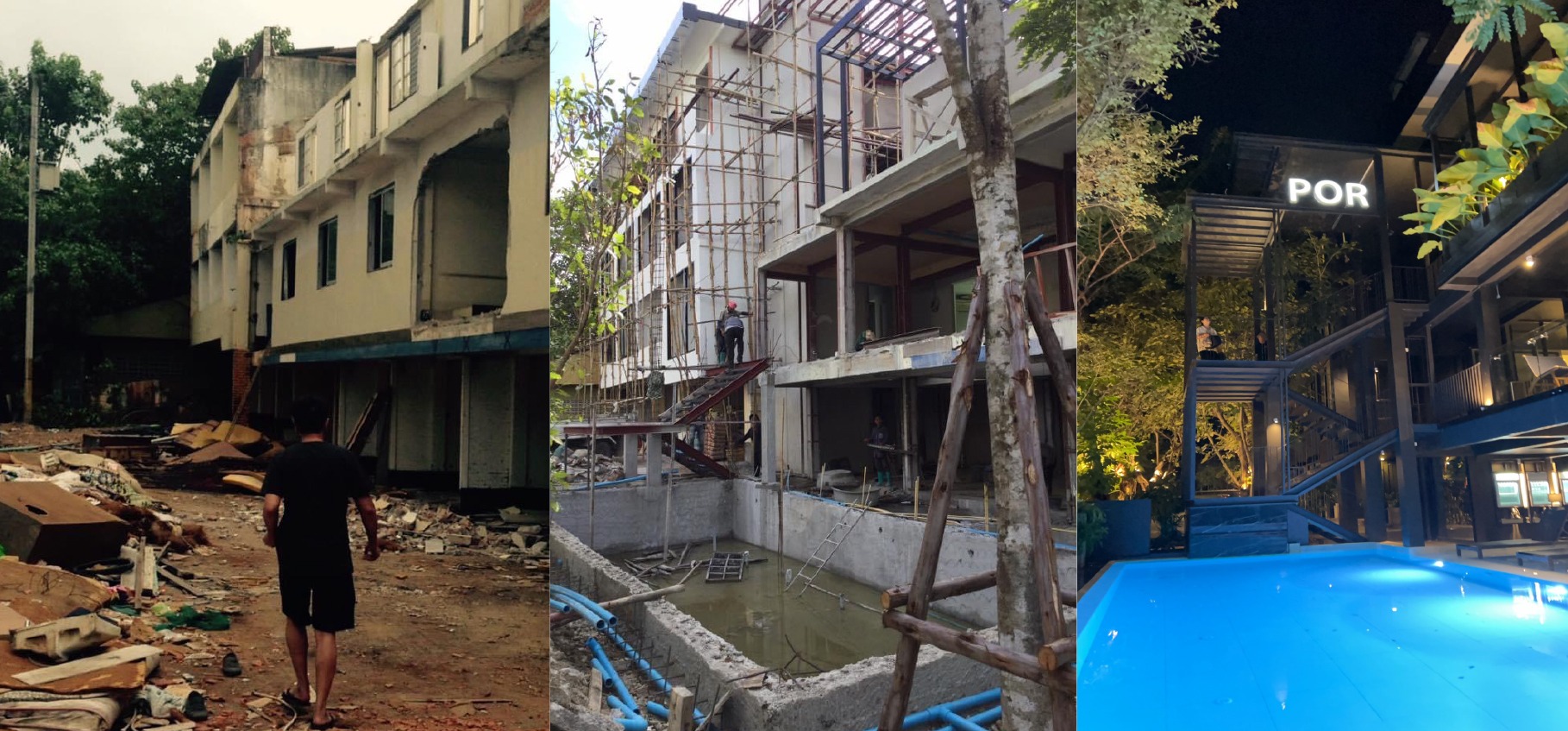
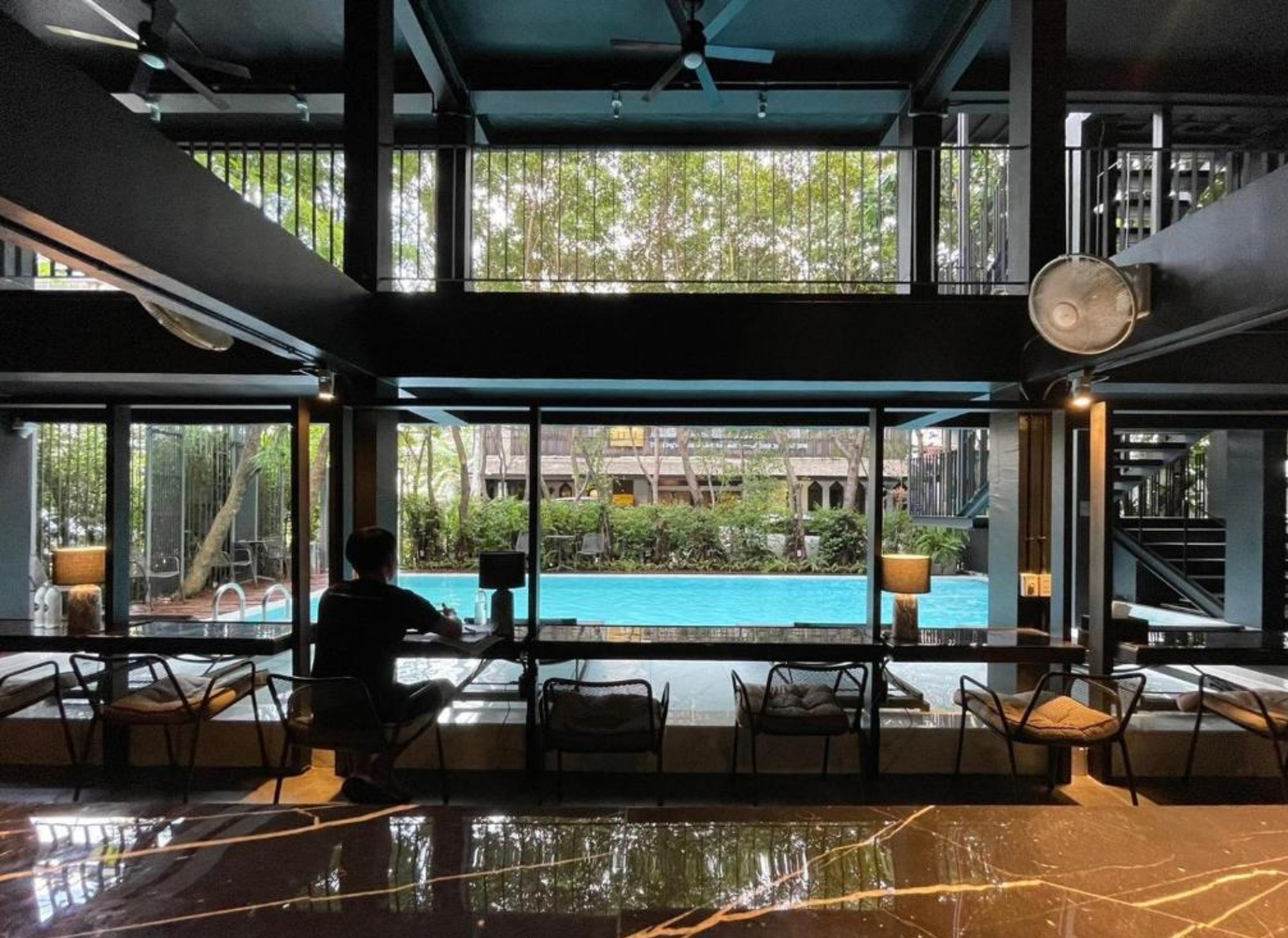
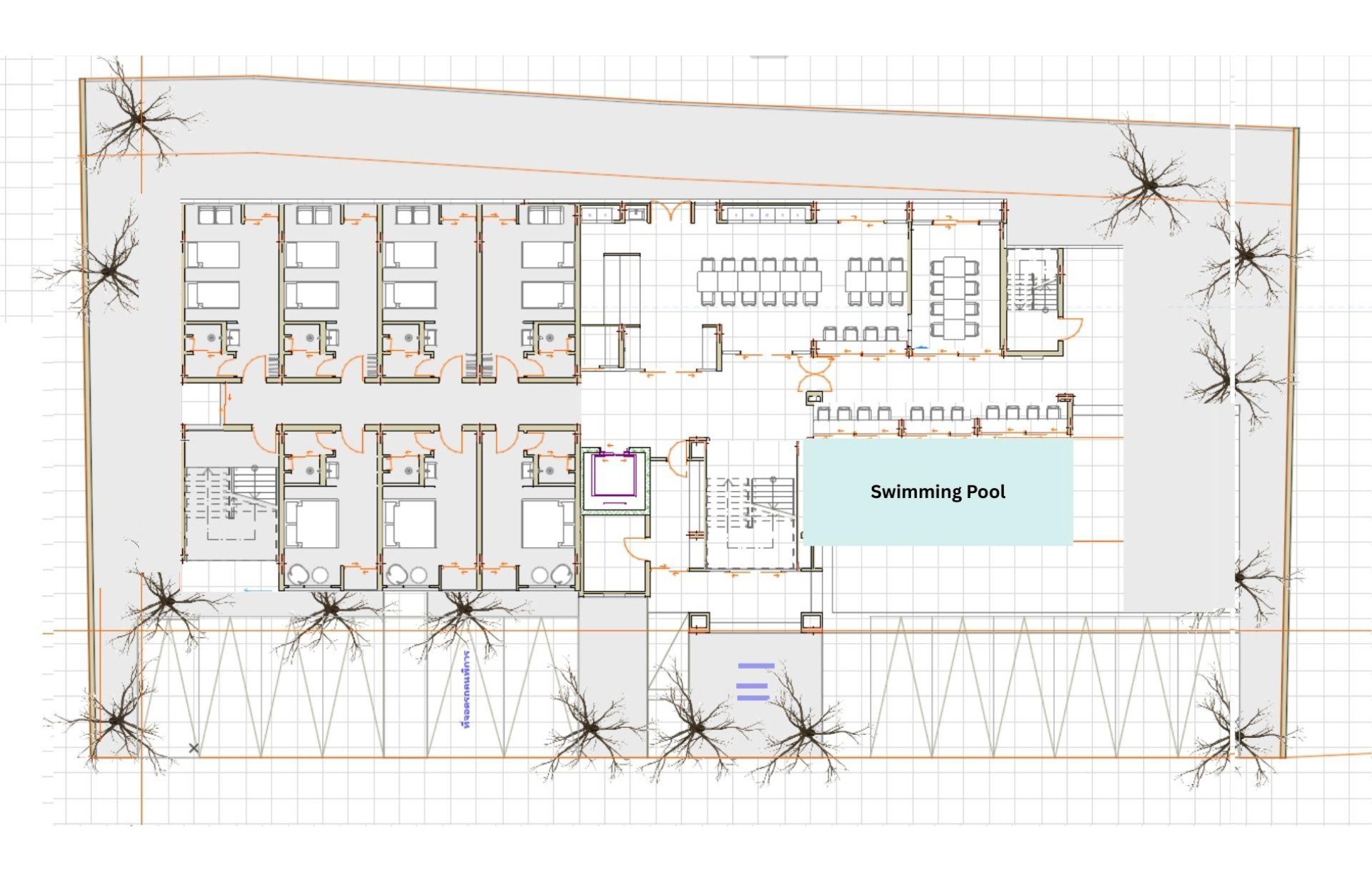
Abstract :
This study aims to explore how adaptive reuse can serve as a design strategy for urban renewal by examining the architectural transformation of a 1980s entertainment house into POR Santitham—a minimalist boutique hotel located in Chiang Mai’s former red-light district. The project investigates how architecture can act as a catalyst for both physical and symbolic transformation, repositioning forgotten urban structures within a contemporary, sustainable context.
The design approach integrates principles of emotional architecture, tropical modernism, and environmental sustainability. Emphasis was placed on preserving the building’s original structure while introducing a modern spatial language through black steel elements, open-air walkways, modular façades, and seamless integration with natural surroundings. The project’s design process was grounded in contextual analysis, material honesty, and a sensitivity to the building’s social and historical narratives.
The completed POR Santitham Hotel demonstrates how spatial clarity, structural authenticity, and minimalist aesthetics can renew both function and perception of a site with a stigmatized past. The transformation represents not just a change in physical form but also a cultural and symbolic redefinition, turning a once-marginalized space into a place of relevance, reflection, and urban reinvention. The project illustrates the potential of adaptive reuse to contribute meaningfully to the sustainability and identity of evolving urban environments.
Objectives :
To analyze the adaptive reuse of a socially complex structure through architectural form-making, material strategy, and spatial reinterpretation, and to assess how minimalist tropical architecture can communicate new values while preserving contextual memory.
Conceptual Framework :
Santitham in the 1980s–1990s held a notorious yet authentic charm, marked by its hidden nightlife scene that included illegal bars, discreet massage parlors, and karaoke lounges, giving it an edgy reputation, especially among locals. Despite this, it maintained a mixed-use character, blending residential life with late-night eateries and local bars, creating an unpretentious, lived-in atmosphere. The area represented a cultural intersection, where traditional Chiang Mai lifestyles met urban, underground influences, fostering a unique, local alternative nightlife identity.
Urban Geography
Santhitham has transformed from a low-rise residential area into a dense, mixed-use urban zone driven by tourism and commercial growth. The shift is visible in increased land fragmentation, rising numbers of boutique hotels, and adaptive reuse of old buildings. Narrow streets and proximity to major roads influence compact, pedestrian-oriented designs. Key urban issues—such as overcrowding, heat buildup, and loss of local identity—require architectural responses like open facades, integrated greenery, and minimalist materials, as seen in POR Santitham’s renovation.
Influence on the Architecture of POR Santitham
The architectural transformation of POR Santitham addresses the spatial and cultural challenges of a rapidly evolving urban context. Instead of demolishing the original 1980s structure, the design strategically retains its core framework, preserving embodied energy and minimizing construction waste. This decision allows the building to adapt to new functions while maintaining its physical and symbolic presence within the neighborhood. The opening of facades and introduction of greenery respond to the area’s increasing density, promoting natural ventilation, daylight, and a softer environmental footprint. Transparent walkways and balconies further support this by linking interior zones with outdoor courtyards, fostering visual openness and spatial flow.
The material shift—from plaster to exposed black steel, glass, and matte finishes—marks a deliberate move toward a tropical minimal aesthetic. This stripped-down expression balances clarity with contextual sensitivity, giving the building a quiet strength while fitting into the evolving urban landscape. Grounded in an interdisciplinary conceptual framework, the design draws from four architectural theories:
- Tropical Modernism (Taylor, 2001)
Emphasizing climate-responsive design, this approach is evident in the use of shaded open-air circulation, cross-ventilation, and vegetation buffers. These passive cooling strategies are essential in Chiang Mai’s humid climate, providing comfort while maintaining minimalist elegance. - Adaptive Reuse Theory (Bullen & Love, 2011)
The project reframes an underutilized structure—once an entertainment venue in a stigmatized area—into a new program of hospitality. This reimagining respects the past without erasure, aligning with sustainable and ethical urban development. It also repositions the building as part of Chiang Mai’s transition toward creative tourism. - Emotional Architecture (inspired by Barragán)
The design cultivates serenity through simplicity and restraint. A minimal palette of black steel, raw timber, and concrete is paired with intentional uses of light and shadow, inviting stillness and introspection. The architecture does not seek spectacle but emotional resonance, offering guests a contemplative retreat within the city. - Place-Based Architecture (Relph, 1976)
Rooted in contextual awareness, this lens ensures the design is specific to its place. Local materials, references to the site’s history, and engagement with neighborhood identity foster a grounded, authentic atmosphere. The transformation supports cultural continuity while enabling renewal.
Together, these theoretical frameworks inform a cohesive architectural response that is environmentally attuned, emotionally meaningful, and socially responsible. POR Santitham becomes a model for how architecture can restore, reinterpret, and re-anchor a place within its evolving urban narrative.
Process / Methodology :
The design and transformation of POR Santitham followed a multi-layered architectural methodology grounded in site-specific inquiry, iterative design development, material reinterpretation, and inclusive stakeholder engagement.
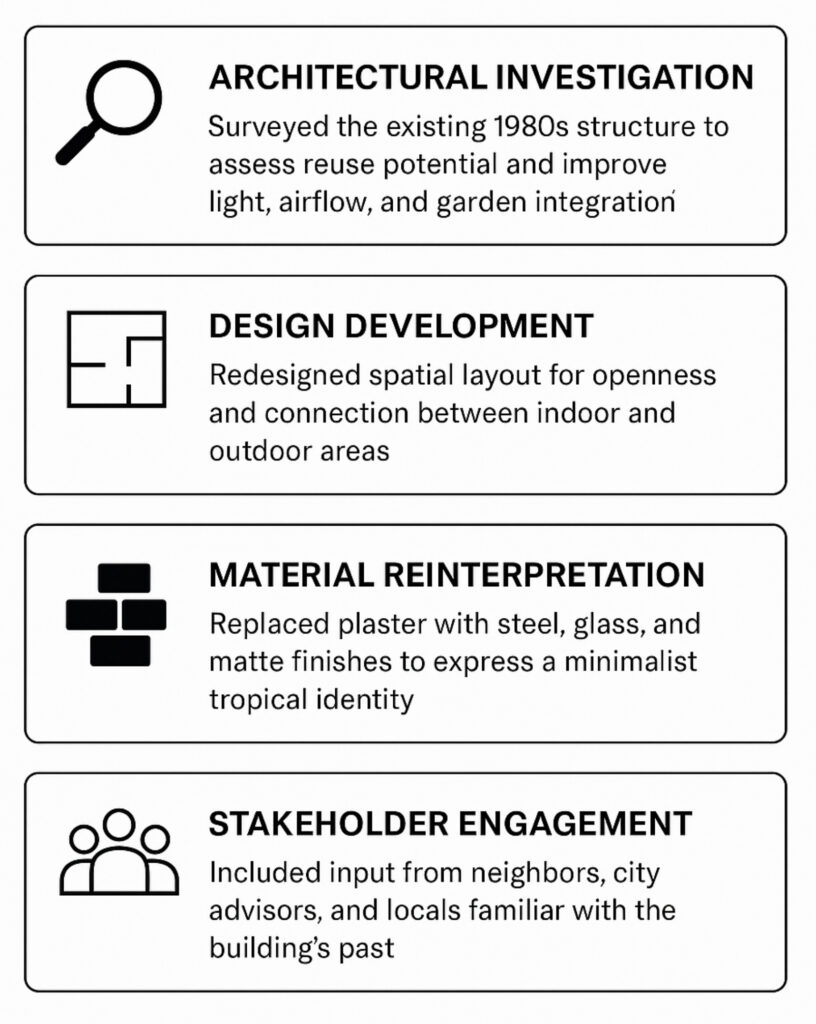
- Architectural Investigation
The initial phase involved an in-depth site and structural survey aimed at evaluating the feasibility of reusing the existing four-story concrete frame of the 1980s building. Particular attention was paid to the structural integrity, environmental orientation, and airflow potential of the original framework. This investigation identified key opportunities to enhance cross-ventilation, maximize daylighting, and create direct interaction between interior spaces and new garden courtyards, all while retaining the embodied energy of the existing structure. - Design Development
The spatial logic of the building was reimagined from a previously inward-facing and compartmentalized entertainment venue into a transparent, interconnected hospitality space. Design development focused on creating fluid transitions between interior and exterior, enhancing both visibility and porosity. Circulation paths were reconfigured as open-air walkways, allowing for immersive interaction with the surrounding tropical landscape. - Material Reinterpretation
A deliberate shift in material expression formed a key part of the transformation. The original plastered façade was stripped away, revealing a more honest and raw architectural language. It was replaced with exposed black steel frames, matte-finished surfaces, and glass balustrades—elements that contribute to both visual lightness and a contemporary minimalist identity. This reinterpretation introduced spatial rhythm through repetition and transparency, resonating with both tropical modernist and emotional architectural principles. - Stakeholder Engagement
Community engagement played a vital role in shaping the project’s trajectory. Consultations were held with neighbors, city heritage advisors, and individuals familiar with the building’s previous function. Feedback gathered from these stakeholders helped refine the design to ensure cultural sensitivity, minimize disruption, and align with broader goals of ethical and inclusive urban renewal. The dialogue fostered local ownership and contextual intelligence, strengthening the project’s authenticity and long-term social value.
Techniques and Materials
The architectural techniques employed in the transformation of POR Santitham reflect a thoughtful balance between preservation, climate responsiveness, and spatial clarity. Central to the project is the adaptive reuse of the original 1980s reinforced concrete frame, which is retained and integrated into the new design. This approach preserves the existing structural grid, as evident in the architectural plans, providing a stable base for contemporary interventions while minimizing demolition and construction waste. A series of passive design strategies are deployed throughout the layout, including open-air walkways, perforated façades, and double-loaded corridors. These elements facilitate natural cross-ventilation, essential for thermal comfort in Chiang Mai’s tropical climate. The strategic incorporation of vertical greenery and tree buffers further enhances the microclimate by reducing solar heat gain and introducing shade. The design also emphasizes frameless transparency and spatial continuity through the use of large sliding glass panels, which dissolve the boundaries between interior and exterior spaces. This technique fosters a seamless visual and experiential connection with the surrounding landscape, as demonstrated in elevation and section drawings. Additionally, the building’s façades exhibit a rhythmic modulation of mass and void, with a measured repetition of balcony openings, solid wall planes, and glass surfaces. This rhythm creates a visual coherence and architectural calm that aligns with the project’s minimalist ethos. Collectively, these techniques exemplify a sensitive and intelligent design response grounded in sustainability, spatial fluidity, and environmental integration.
Techniques and Materials :
The architectural techniques employed in the transformation of POR Santitham reflect a thoughtful balance between preservation, climate responsiveness, and spatial clarity. Central to the project is the adaptive reuse of the original 1980s reinforced concrete frame, which is retained and integrated into the new design. This approach preserves the existing structural grid, as evident in the architectural plans, providing a stable base for contemporary interventions while minimizing demolition and construction waste. A series of passive design strategies is deployed throughout the layout, including open-air walkways, perforated façades, and double-loaded corridors. These elements facilitate natural cross-ventilation, essential for thermal comfort in Chiang Mai’s tropical climate. The strategic incorporation of vertical greenery and tree buffers further enhances the microclimate by reducing solar heat gain and introducing shade. The design also emphasizes frameless transparency and spatial continuity through the use of large sliding glass panels, which dissolve the boundaries between interior and exterior spaces. This technique fosters a seamless visual and experiential connection with the surrounding landscape, as demonstrated in elevation and section drawings. Additionally, the building’s façades exhibit a rhythmic modulation of mass and void, with a measured repetition of balcony openings, solid wall planes, and glass surfaces. This rhythm creates a visual coherence and architectural calm that aligns with the project’s minimalist ethos. Collectively, these techniques exemplify a sensitive and intelligent design response grounded in sustainability, spatial fluidity, and environmental integration.
The material palette of POR Santitham is a deliberate expression of tropical minimalism and adaptive reuse, reflecting both aesthetic intention and environmental responsiveness. The dominant material is exposed black steel, which forms the primary structural and visual framework of the renovated building. This choice replaces the original plastered façades and introduces a contemporary industrial character, while maintaining a lightweight and modular construction approach suited to the existing reinforced concrete frame. Complementing the steel structure, matte-finished cement surfaces are used to convey solidity and simplicity, offering a textural contrast that avoids unnecessary ornamentation. Frameless or minimally framed glass panels are extensively employed for doors, windows, and balustrades, reinforcing the design’s commitment to transparency and spatial openness. These glazed surfaces facilitate natural lighting, blur boundaries between interior and exterior, and support the building’s passive cooling strategies. In selected elements such as furniture, door trims, and ceiling details, natural timber accents provide warmth and tactility, softening the overall composition and grounding it in regional material sensibilities. Additionally, integrated vegetation, including ferns, planter boxes, and trees, is treated as both a material and architectural element, reinforcing the ecological ethos of the project. Together, these materials establish a coherent visual language that is restrained, climate-responsive, and deeply rooted in the context of Northern Thailand.
Result / Conclusion :
The adaptive reuse of POR Santitham presents a layered architectural response that transforms a socially complex site (a former entertainment venue in Chiang Mai’s red-light district) into a contemplative and contextually sensitive hospitality space. Central to this transformation is the preservation of the original structural grid of POR, which enables the reprogramming of space without erasing its spatial memory. This approach maintains the urban footprint while allowing for a meaningful shift in both function and cultural perception.
Architectural Form-Making
The architectural organization of POR reflects a modular, orthogonal layout that enhances clarity, rhythm, and spatial coherence. Guest rooms are positioned in two symmetrical rows along a central corridor, ensuring legibility and functional flow. On the eastern side of POR, communal spaces—including the open dining area and pool deck—are arranged in response to natural light, airflow, and surrounding greenery. The spatial composition enables a smooth transition from private areas to semi-public zones, creating a narrative of openness and inclusion. This spatial restructuring repositions POR from a previously hidden function into an open and welcoming environment.
Material Strategy
The material selection at POR supports both reinterpretation and memory retention. Though not all are visible in plan view, accompanying photographs confirm the use of exposed black steel, matte cement finishes, frameless glass elements, and raw timber accents. These materials are expressed in the architecture through minimal detailing—frameless openings, clean partitions, and open thresholds—emphasizing simplicity and restraint. The visual language that emerges is one of quiet dignity and authenticity, in stark contrast to the building’s original use.
Spatial Reinterpretation
A key intervention in POR is the insertion of a central swimming pool where the enclosed mass once stood. This creates both a symbolic and functional void, reclaiming the core of the structure as a space for reflection, gathering, and leisure. Surrounded by guest rooms, walkways, and vegetation, this new courtyard reinforces biophilic principles and enhances passive cooling, hallmarks of tropical minimalist design. The pool becomes the heart of POR’s new spatial identity, fostering a sense of calm and connection.
Minimalist Tropical Expression with Contextual Memory
The architectural expression of POR strikes a balance between minimal form and climatic responsiveness while respecting the site’s historical context. Instead of erasing its past, the design reinterprets it through openness, lightness, and natural integration. The use of open corridors, a clear grid-based layout, and structural clarity all support a tropical minimalist ethos deeply rooted in emotional resonance and place-based identity.
Conclusion
The adaptive transformation of POR Santitham demonstrates how architecture can meaningfully reprogram urban heritage through a tropical minimalist lens. By preserving the original structure of a socially complex building and reinterpreting it with restrained materials, climate-responsive design, and spatial clarity, the project succeeds in offering more than a physical renovation—it embodies a cultural, symbolic, and environmental redefinition. Integrating principles of tropical modernism, emotional architecture, and place-based awareness, the project affirms that adaptive reuse is not merely a technique of conservation but a strategy for ethical renewal and urban healing. POR Santitham emerges as a compelling model for sustainable urban reinvention, one that repositions forgotten architecture as a source of reflection, resilience, and reengagement with place.
References :
Barragán, L. (n.d.). Emotional architecture. [Various speeches and writings; original sources in Spanish, translated in architectural theory texts].
Bullen, P. A., & Love, P. E. D. (2011). Adaptive reuse of heritage buildings. Structural Survey, 29(5), 411–421. https://doi.org/10.1108/02630801111182439
Relph, E. (1976). Place and placelessness. London: Pion.
Taylor, J. (2001). Tropical architecture and the West Indies: From picturesque to modernist. Journal of Architectural Education, 55(2), 74–82. https://doi.org/10.1162/10464880152632491