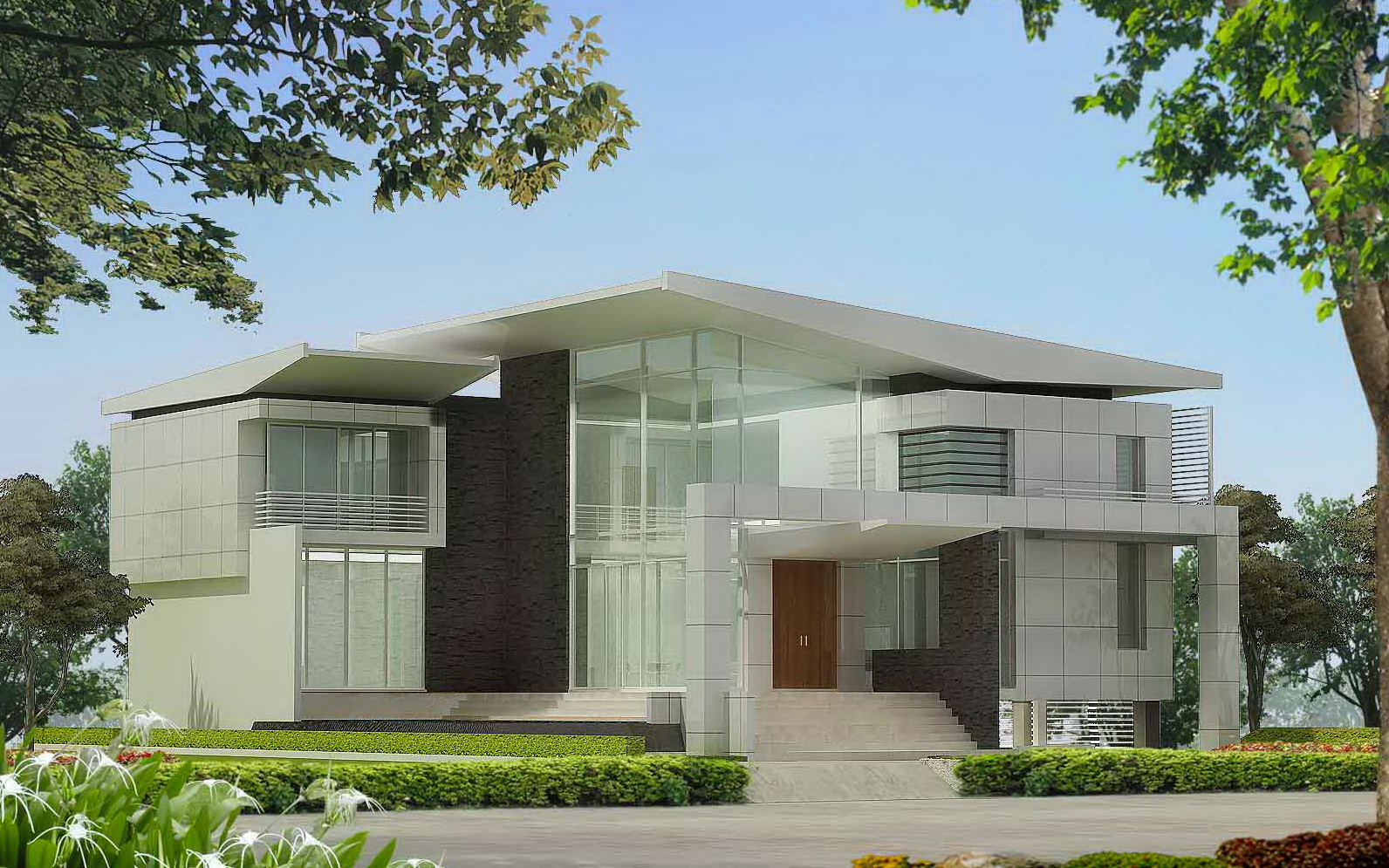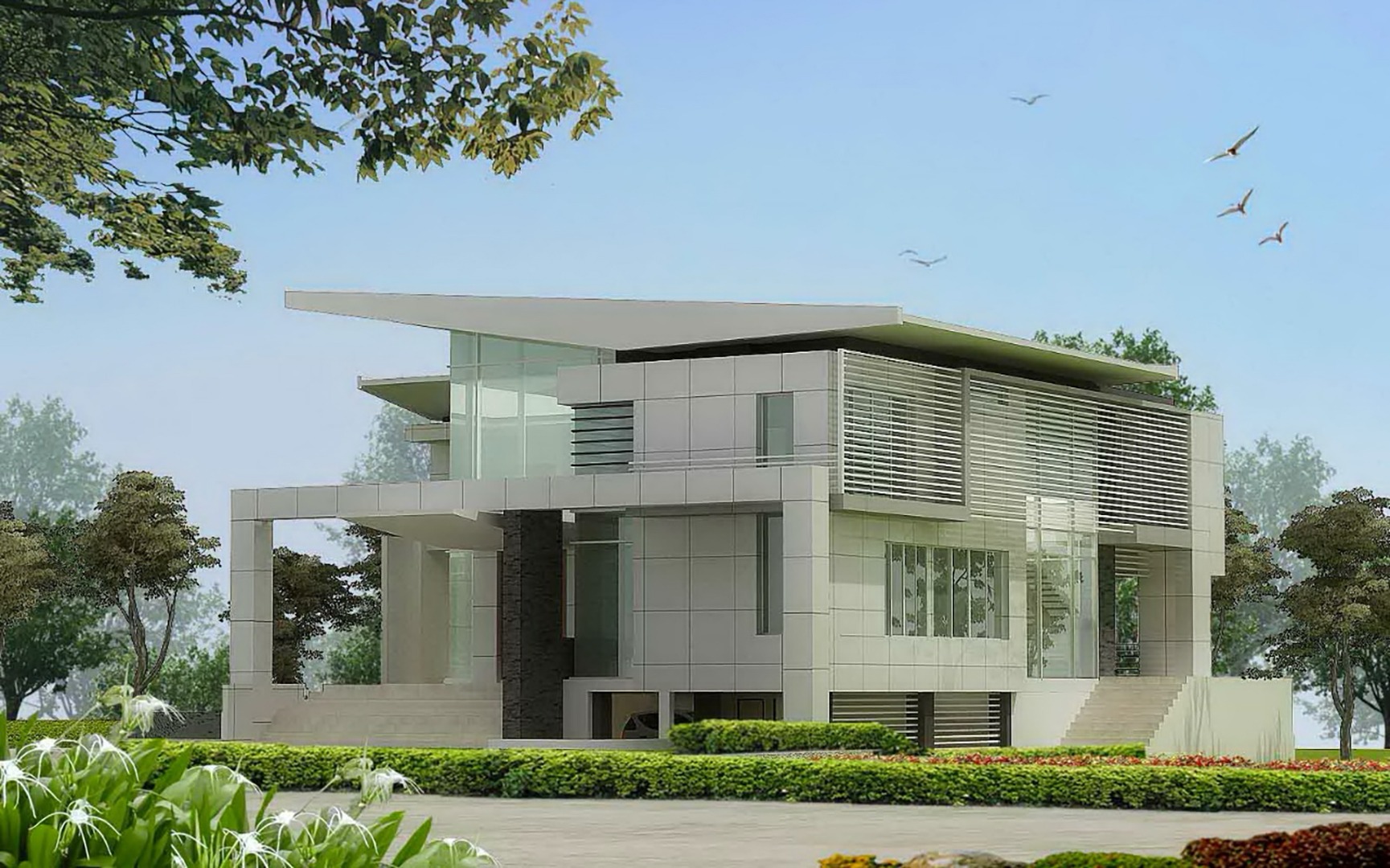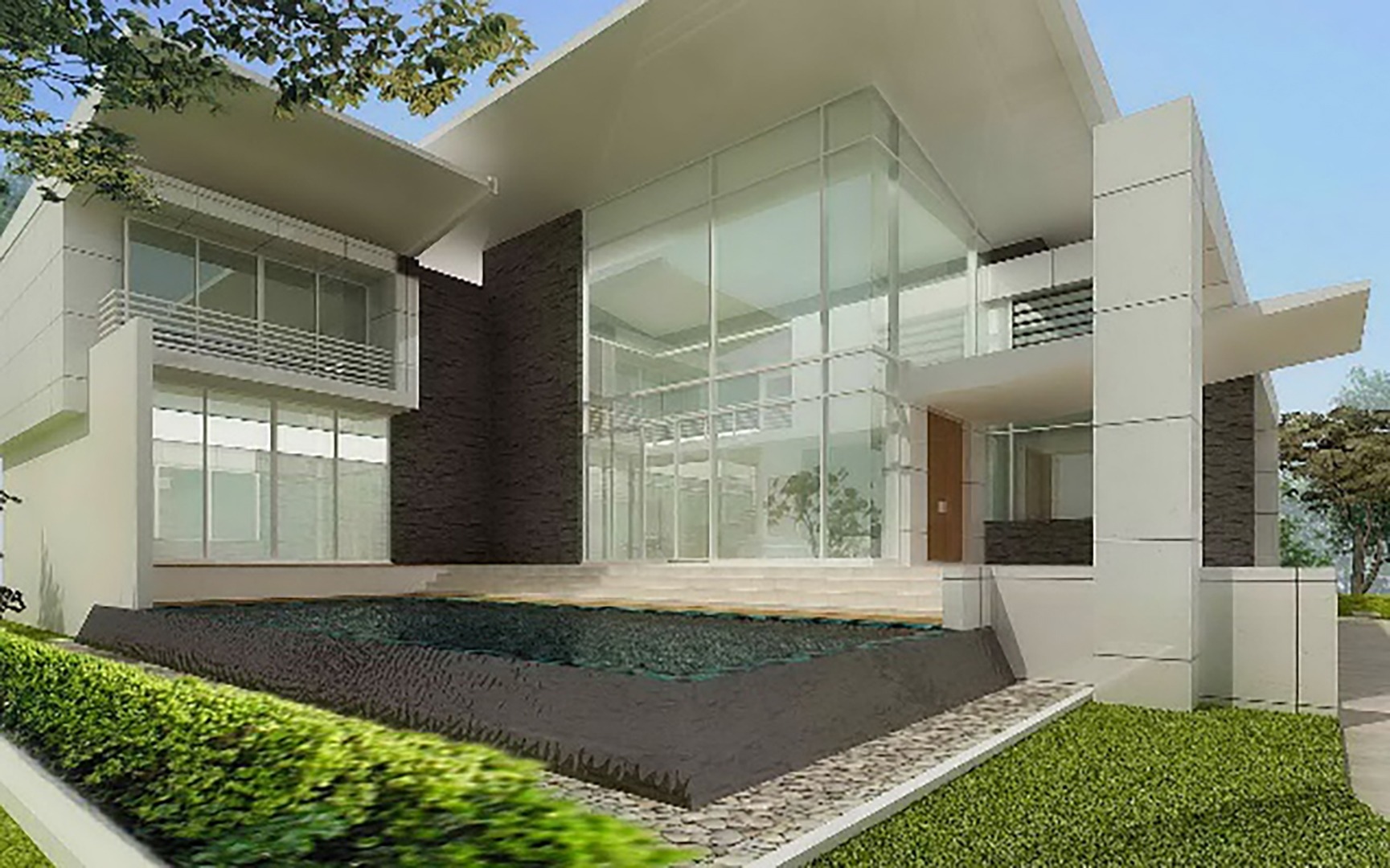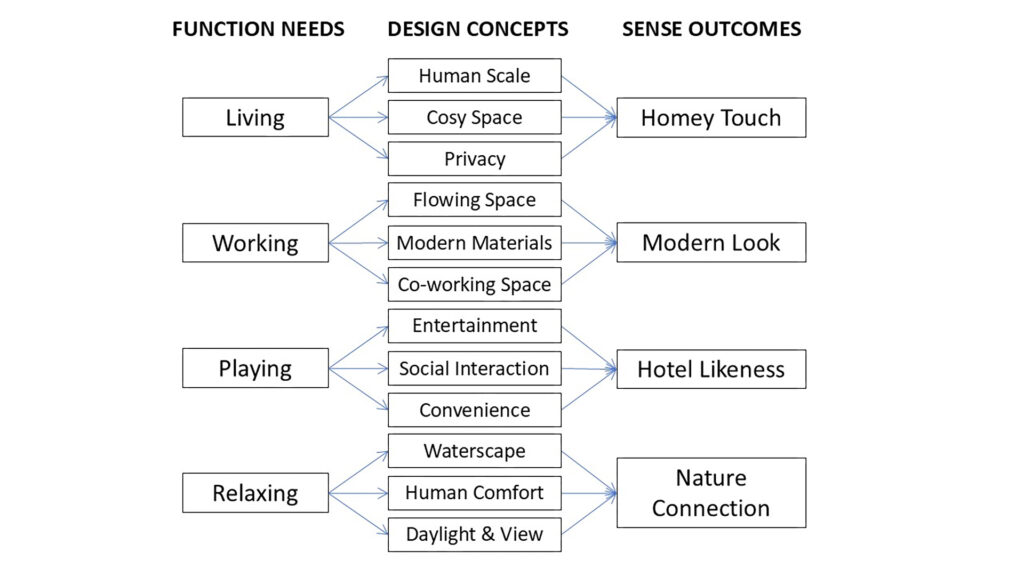
Architecture Faculty, Rangsit University
Assoc. Prof. Songpol Atthakorn




Abstract :
Nowadays, urban residents are coping with various problems in a rapidly expanding city and suffer from transportation issues from place to place, which affects their quality of life. However, some urbanists have chosen to stay and do their daily activities in one place. A mixed-use project, having multiple functions within a building, is an ideal concept to reduce car traffic in a city. The research question is how to create a mixed-use house that supports all daily functional needs and gives all expected emotional senses of places within a building. The design objectives are to create a place to live, work, play, and relax that promotes various senses of places, including homey touch, modern look, hotel likeness, and nature connection. The house design aims to solve the problems of integrating all functional needs that reflect all expected senses of places.
The three steps of the design process are as follows: First, the twelve design concepts were proposed, including the human scale, cozy space, privacy, flowing space, modern materials, co-working space, entertainment, social interaction, convenience, waterscape, human comfort, and daylight and view. Second, the design is implemented on multiple levels, including function and site planning, space and form design, and façade and material design. Lastly, the construction techniques are specified for each part of the house. However, all design implementations should be well integrated and follow the design aims.
The results show the design outputs as architectural images of the house that give all expected sense outcomes, including the homey touch, the modern look, the hotel likeness, and the nature connection. This preliminary design is in progress to fulfill all the needs and emotional senses of the residents. Moreover, this experimental design also shows the possibility for integrating multiple uses and senses of place in a building. Hopefully, this house design could be a pilot project for creating small-scale mixed-use projects in the city in the future.
Objectives :
A mixed-use house is a project having more than one function within a building, such as living, working, or recreation. The main purposes of the house design are to create a house that accommodates the multi-use functions in a building and to promote the preferred sense of places for the spaces and activities.
The owners of the house, a senior private investment businessman and his sister, aimed to create a multi-use residence in the urban area of Bangkok. This house was intended as a place to live, work, and play. Its various functions should cater to both private and public activities, fostering serenity, relaxation, social interaction, and entertainment within one place. The total area requirement is approximately 800 square meters on an 800-square-meter plot of land, located next to a green space of a housing estate. The functional requirements consist of four zones, which include:
- The living zone encompasses a family room, dining room, bedrooms, and bathrooms.
- The working zone provides alternative working, meeting, and study spaces.
- The playing zone features a living room, swimming pool, and home theater.
- The service zone includes the kitchen, service rooms, the maid’s quarters, and parking.
Design challenges arose from these diverse needs. The owner also desired the house to resemble a modern urban office and to include a large living room akin to a hotel lobby that connects to an outdoor swimming pool surrounded by low-maintenance greenery. Furthermore, the service areas needed to be highly efficient, accommodating five permanent and five temporary parking spaces. This made the service and parking areas occupy nearly half of the land plot. The design question is how to design all required spaces within a relatively small site while creating a sense of places suitable for multiple uses.
Conceptual Framework :
Since the design concept is expected to solve the needs within the limitation of land size, the conceptual framework is created as a guideline for the design process to meet the anticipated outcomes. The conceptual framework for the multi-use urban house is shown in Picture 1.

The conceptual framework in Picture 1 shows a guideline of 12 design concepts that follow the owner’s needs and generate the anticipated outcome. The needs are the requirements of activities, including living, working, playing, and relaxing. The 12 key design concepts for implementation include human scale, cozy space, privacy, flowing space, modern materials, co-working space, entertainment, social space, convenience, waterscape, human comfort, and daylight and view. The outcomes are the senses of the place, including a homey touch, a modern look, a hotel likeness, and a nature connection. This framework is used as a guideline for the house design process.
Process / Methodology :
The house design process applies the 12 key design concepts to the house design. There are 3 levels of the design process as follows:
- Function and site planning is the first stage of the design to locate the living, working, playing, and service zones. Firstly, the proportions of the built area and open space on the site are justified. Next, the functions of the house are properly arranged. Lastly, relationships among the functions are checked for appropriate layout. This stage is much related to the design concepts of privacy, co-working space, entertainment, and social space.
- Space and form design is the second stage to determine the volume and enclosure of the architectural elements. Sizes and proportions are defined to create a proper sense of each space. The aesthetic of spaces and forms is also determined when all elements come together. This stage is much related to cozy space, flowing space, convenience, and waterscape design concepts.
- Façade and material design is the last stage to finalize the skin and finishing elements of the house. The façade design relates to the scale and transparency of the envelope, while the material design refines the sense of each space. This stage is much related to the design concepts of human scale, modern materials, human comfort, daylight, and view.
Techniques and Materials :
The house is designed to be constructed with modern technology and contemporary materials. The techniques and materials used for each part of the house are described below:
- The structure includes a reinforced concrete basement, columns, and floors. Placing the parking and service areas in the basement helps create spaciousness for the ground and upper floors.
- The floors consist of marble, granite, wood, and ceramic. The traditional materials give both a homey touch and good stewardship.
- The walls are made of plaster-covered brick, aluminum composite, stone, and ceramic. The mixed-and-match wall materials give a modern sense and biophilic design to promote a human-nature connection.
- The openings feature wooden doors and aluminum-frame windows with low-E glass. The openings are located according to the good natural ventilation flow and daylighting.
- The ceilings are composed of gypsum boards and acoustic boards.
- The roofs are long-cantilevered steel frames covered with metal sheets. The long-cantilevered roofs are designed to create shade for the large openings.
- The screenings are aluminum shading screens on the outer skin in the west.
Moreover, the mechanical and electrical systems of the house are outlined as follows:
- The sanitary system includes a water supply, drainage, and a septic tank.
- The electrical system features a conduit wiring system and a BAS system.
- The mechanical system utilizes a VRV air-conditioning system.
Result / Conclusion :
The research results are the design output and the sensory outcomes of the house design. Each outcome is a sense of place that responds to the needs and design concepts. The outcomes are described as follows:
- The sense of homey touch was created by the concepts of human scale, cozy space, and privacy. The human scale was implemented to diminish the mass of the façade and roofs. The cozy space was used to determine the sizes, proportions, and enclosures of the semi-private and private spaces. The privacy design was created for the fully private spaces for the bedrooms on the second floor. The elevated lobby as a main space also provides privacy from the local road.
- The sense of a modern look was created by the concepts of flowing space, modern materials, and co-working space. The following space connected the larger lobby space to the smaller dining and family spaces. The modern materials, such as aluminum composite and large glass openings, were used for the house façade. The co-working space provided the flexibility of use in the lobby and the study room.
- The sense of hotel likeness was created by the concepts of entertainment, social space, and convenience. The alternative entertainments were provided by the home theater or game room in a separate room, the bar in the dining room, and multi-purpose activities in the lobby. Social space was encouraged throughout the spaces on the first floor, especially at the double-floor height of the main lobby. The convenience was supported by the back-of-the-house service area with 10 car parks.
- The sense of nature connection was created by the concept of waterscape, human comfort, daylight, and view. The waterscape was provided by a swimming pool in front of the house, next to the lobby and dining room. Human comfort was implemented in the house façade with a long-cantilever-bird-wing roof, double-skin wall, and low-E glass. All rooms were enhanced in comfort, whether by air conditioning or natural ventilation. The residents could also spend leisure time at the shaded pool terrace. Daylight and view were provided by the L-shape of the house with large openings. All rooms had access to daylight and a view of the adjacent garden. Therefore, the residents could feel relaxed and enjoy the natural environment of the house.
In summary, designing towards the needs of multiple uses to meet the preferred sense outcome is the key to satisfaction. The house design has been satisfactory to the owner since the preliminary design was proposed. This research shows a successful proposal for a mixed-use house where city residents can live, work, play, and relax in a single place. It shows the possibility of integrating multiple uses and senses of place in a building. Hopefully, this house design could be a pilot project for creating small-scale mixed-use projects in the city in the future.
References :
Geyer, H. S. (2024). The theory and praxis of mixed-use development – an integrative literature review. https://doi.org/10.1016/j.cities.2023.104774.
Khakzand, M., Yazdanfar, S. & Mirzaei, M. (2016). Mixed use development, A solution for improving vitality of urban space. https://www.researchgate.net/publication/324006701_Mixed_Use_Development_A_Solution_For_Improving_Vitality_Of_Urban_Space/citation/download
Subbotin, O. S. (2019). Building materials and technologies of modern housing: architectural and environmental aspects. IOP Conference Series: Earth and Environmental Science. https://iopscience.iop.org/article/10.1088/1757-899X/698/3/033044
Zahrah, W., Ginting, N., Aulia, D. & Marisa, A. (2021). Quality of life for livable mixed-use living. IOP Conference Series: Earth and Environmental Science. https://iopscience.iop.org/article/10.1088/1755-1315/780/1/012043