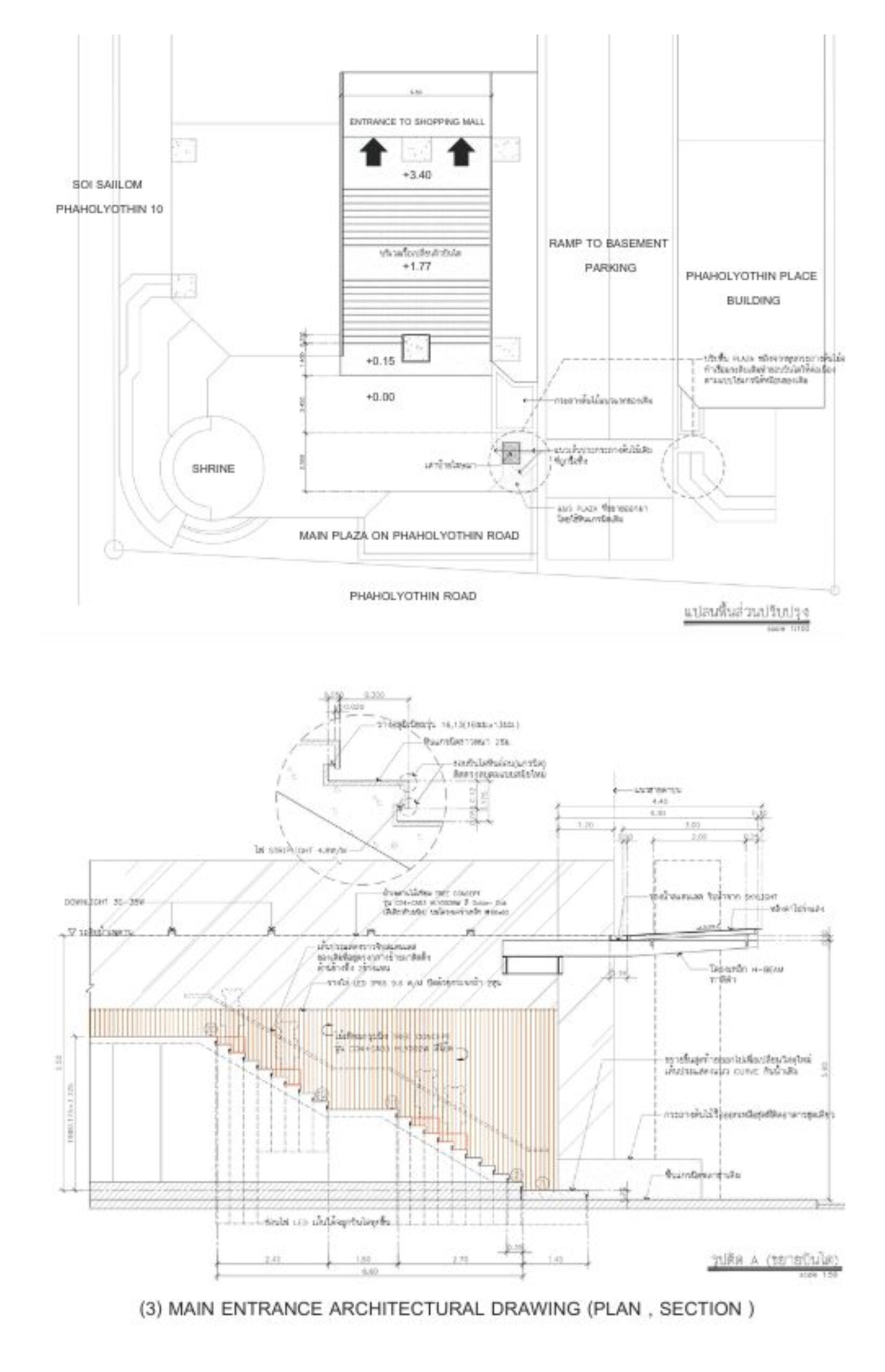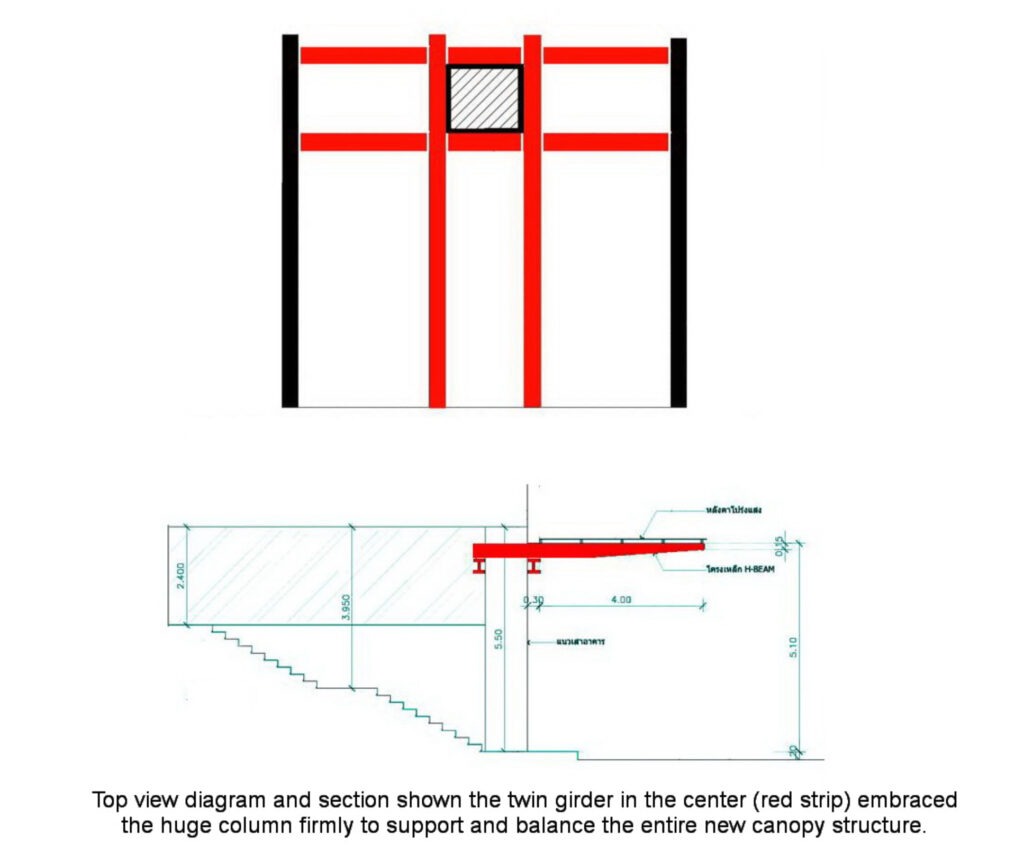
Architecture Faculty, Rangsit University
Pichet Vanitcharoenthum



Abstract :
Phaholyothin Place Plaza is located on the corner of Phaholyothin Road and Soi Sailom. Comprised of a supermarket on the ground floor, a shopping mall with retail shops accessible from both street corners occupied the main floor up to the 3rd floor space, and the 7th floor to 16th floor upper stack for residential units designed by well-known architect Terdkiat Sakkhamduang. The commercial space was inserted at the base of the most prime zone of the location. The mall entrance is accessed from the main street, with a crowded pedestrian walkway by the grand staircase leading to the main level of the three-floor commercial space with a full-height open well atrium. This 6.50-meter-wide grand staircase is set inside the recess portal. In the center of the staircase line up a pair of 1.00 m. x 1.00 m. columns, one on the front and the other on the upper floor inside, separating the stairs into 2 parts with a plant box nested between the two columns. The original surface of the wall and floor is finished with dark grey granite and a stainless steel handrail. The portal canopy is installed in a curved 3-dimensional space frame with a metal sheet roof that looks like an outstanding throwback to 30 years ago. After it was completed and opened in 1995, about 28 years passed, and today this main entrance portal looks dark from the everyday piling of dust and scratches on the surface from heavy-duty periods over the years. (1) The building committee needed a grand renovation to freshen the common areas with a more trendy look, marking a beautiful city-life scenery. Particularly, the main entrance must be elegant and invite the crowd from the street. In the meantime, getting the same language with this elegant building typology, designed in the 1990s.
Objectives :
- To renovate the main entrance and the pedestrian entrance in front of Phaholyothin Place. The expected result is looking for not only a more trendy appearance and recognition by the pedestrians passing by, but also harmonization with the existing architecture designed by the famed architect.
- The construction process must not obstruct the tenant’s everyday activities and the commercial hours of the plaza. The total cost and time frame should be reasonable.
Conceptual Framework :
Due to the condition of the time frame, cost, and construction method, the renovation goal. The architect suggests the revitalization of the strategy. The main feature existing shady canopy replaced with transparency overhanging. The staircase surface material that was scratched from long years of duty was replaced with new coming trendy materials. Added more lighting design techniques to improve the mood & tone vibe. The outcome must still be harmonized with the overall appearance of the existing building.
Process / Methodology :
The architect approached the renovation process with a strongly qualitative method according to the prospect’s daily consumer, by actively listening to the committee’s requirements, paralleled with self-observing the building activities occurring. The building typology case study summarizes the outcome solution with the Revitalization strategy for this Modern Architecture of the 1990s, by harmonizing the existing building with the same language.
The revitalization process started with the main appearance feature. The dusty eclipse space frame canopy was replaced with a widespread clear horizontal panel, flooding the natural daylight over this new entrance portal. This transparent plane is composed of lightweight shinkolite acrylic sheets with a slim strip frame instead of an old-fashioned heavy glass panel, supported by a cantilever WF beam steel structure.
The material refurnishing began with removing the visual obstruction and the dark color surface finishing. The plant box in the shade between the 1.00 m. x 1.00 m. The columns that separate the stairs into 2 parts were moved off and replaced with wall shiny pink granite make the stairway look wider. Expanded pedestrian platform for more inviting the pedestrians. Replaced the wall and ceiling surface inside the portal with vertical synthetic wood planks to create the sense of warm welcome and look unified.
LED line lights illuminated every step leading to the main floor inside. This lighting design tool was also used to emphasize the magnificent steel structure line above, the wood cladding edge, and the ceiling lighting slot to lighten up the lively vibe for the new freshened design. Particularly, the safety for streetfronts in twilight.
Relocate the stainless steel handrail by splitting it off from the center line attached to both sides of the new wood panel for safety and to conserve resources by reusing a little item as possible.
The renovation process runs from 10.00 to 10.00 commercial hours of the mall. The preparation was carefully planned at a meeting of construction parties since day one of the schedule and must be kept on track every step of the way, while the front entrance door is still open to welcome the public daily.
Techniques and Materials :
The main purpose of the renovation and maintenance work was to lighten the main entrance with as much natural daylight as possible (transparency). The mall entrance accessed from the main street by the 6.50-meter-wide grand staircase is set inside the recess portal. In the center of the staircase line up a pair of 1.00 m. x 1.00 m. columns, one on the front and the other on the upper floor inside. The architect replaced the dark metal sheet canopy with the large transparent frame, 4.40 m x 6.30 m in dimension, overhanging above the entrance. This transparency frame is composed of lightweight Shinkolite acrylic sheets with a slim strip frame, supported by a 4-bolstered cantilever WF beam steel structure. The twin girder in the center embraced the huge column firmly to support and balance the entire new canopy structure. This acrylic sheet not only reduces the dead-load weight of solid safety glass but also makes the 4.40-meter cantilever possible for structural load design within the budget. (see figure) The rain drainage gutter is placed along the building edge and is led by a hidden pipe to the manhole below.

The replacement of the column and floor surface from dark grey granite to shiny pink granite lightens up the entrance portal. The stair treads and platform edge were sand-brushed for slip protection.
The syntactic wood plank clad the wall surface, and overall inside the portal ceiling aimed for a consistent outcome setting and harmonized with the tangerine color scheme throughout the building. The steel structure frame with dark black paint makes the minimalist appearance trendy
The lighting designer proposed the entire lighting plan and supervised the positioning of equipment installation while construction ran along the schedule. This ensures that every illuminated equipment must be placed in the right position before covering the finished surfaces, such as the LED lines of the steel structure above, the ceiling lighting slot, the LED lines beneath the stair riser nose, and the top plate of the wood panel.
The transparency of the acrylic sheet canopy floods the natural daylight over the new entrance plaza in the daytime and dramatically illuminates light at twilight.
Result / Conclusion :
The renovation program aims to improve the main entrance portal to have a more modern look and be attractive at the same time, so it could stand proudly among the neighborhood buildings. The architect suggests revitalization for the design direction. The term “transparency – warm bright mood and tone –luminance” is set as the goal for the project evaluation. The outcome completed the purpose of freshening this Modern Architecture of the 1990s to become more notable and recognized by the crowd. This area turns into the assembly point for the officer from the Phaholyothin Place Plaza and people around there. Later, it generated a very nice kiosk group on the plaza provided for street food tenants that circulated around the office hours. In the evening, the illumination from the entrance portal created a comfortable and safe sense for the street pedestrian.
References :
Frampton, Kenneth. (1985). Modern Architecture: A Critical History. London: Thames and Hudson.
Rowe, Peter G. (1987). Design thinking. Mass. U.S.A. The MIT Press.
Taguchi, Yasuhiko and Tao, I.M. (1996). American Shopping Centers 2. Japan: Shotenkenchiku-Sha.
Muto, Shoichi. (1993). Commercial Space in Europe ‘93. Japan: Graphic-sha Publishing.
Architect Designer: Pichet Vanitcharoenthum, Npapat.Supasindatechatouch
Lighting Designer:Vee kungwankitti
Structural Engineer: Apisit Kusaranand