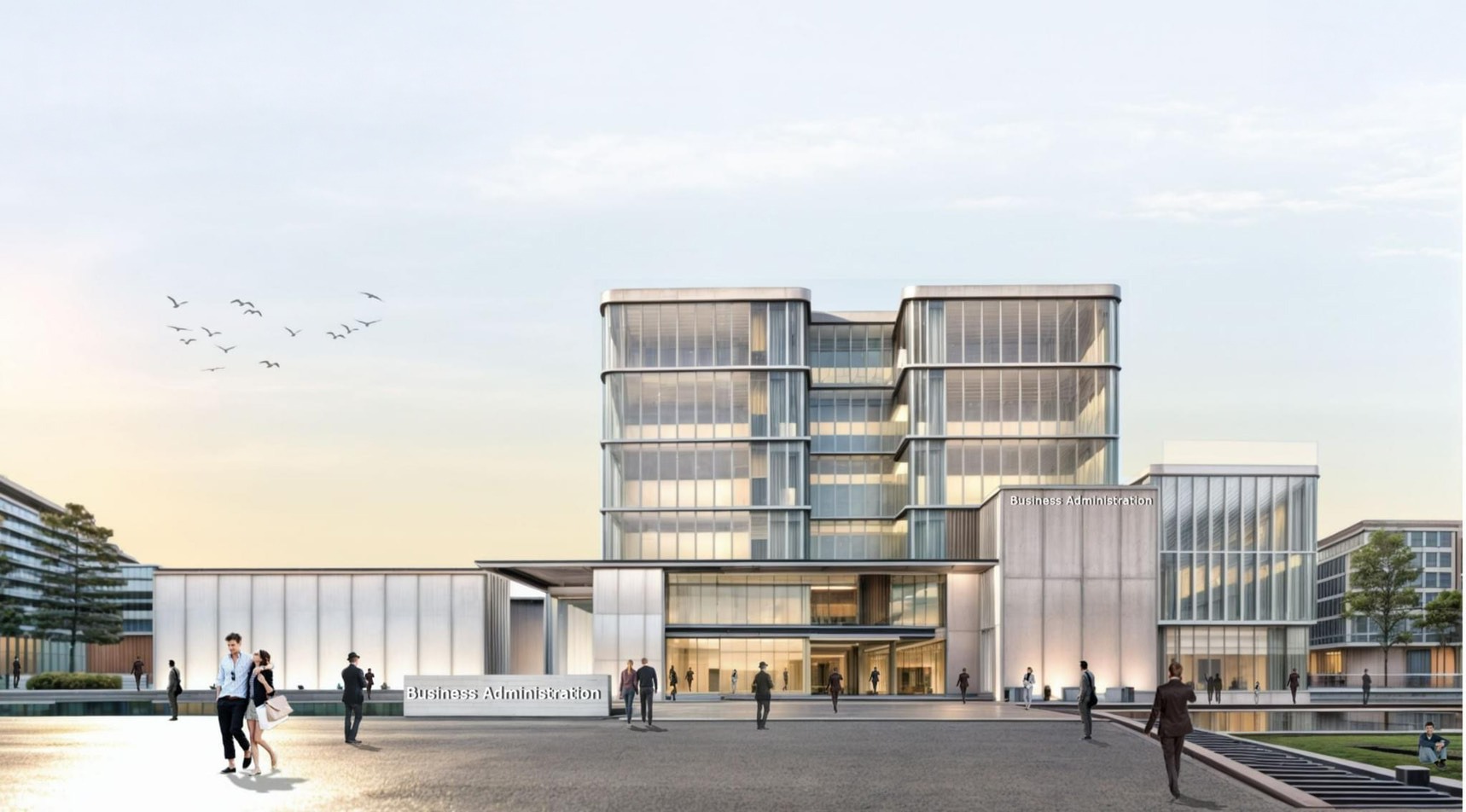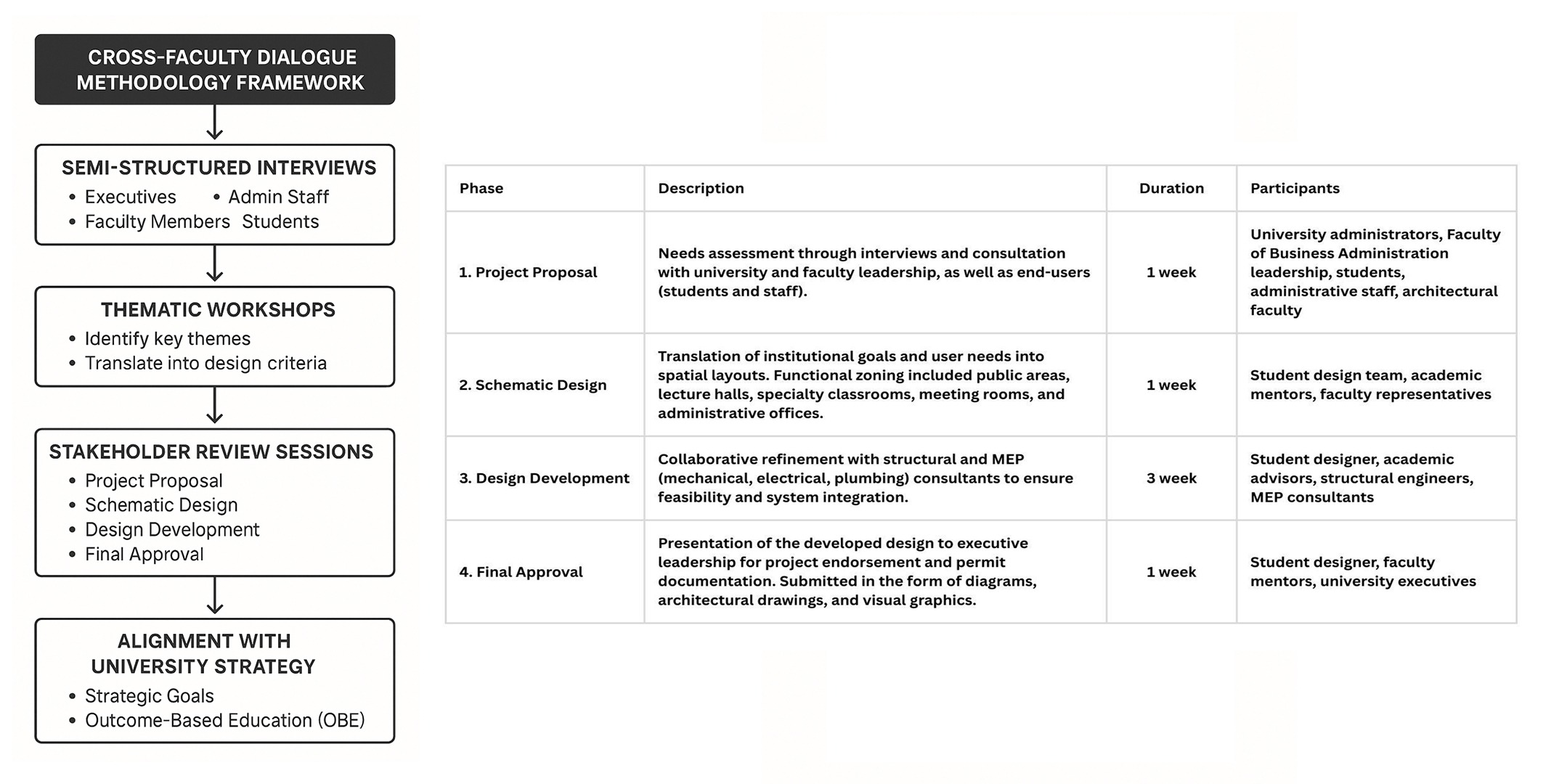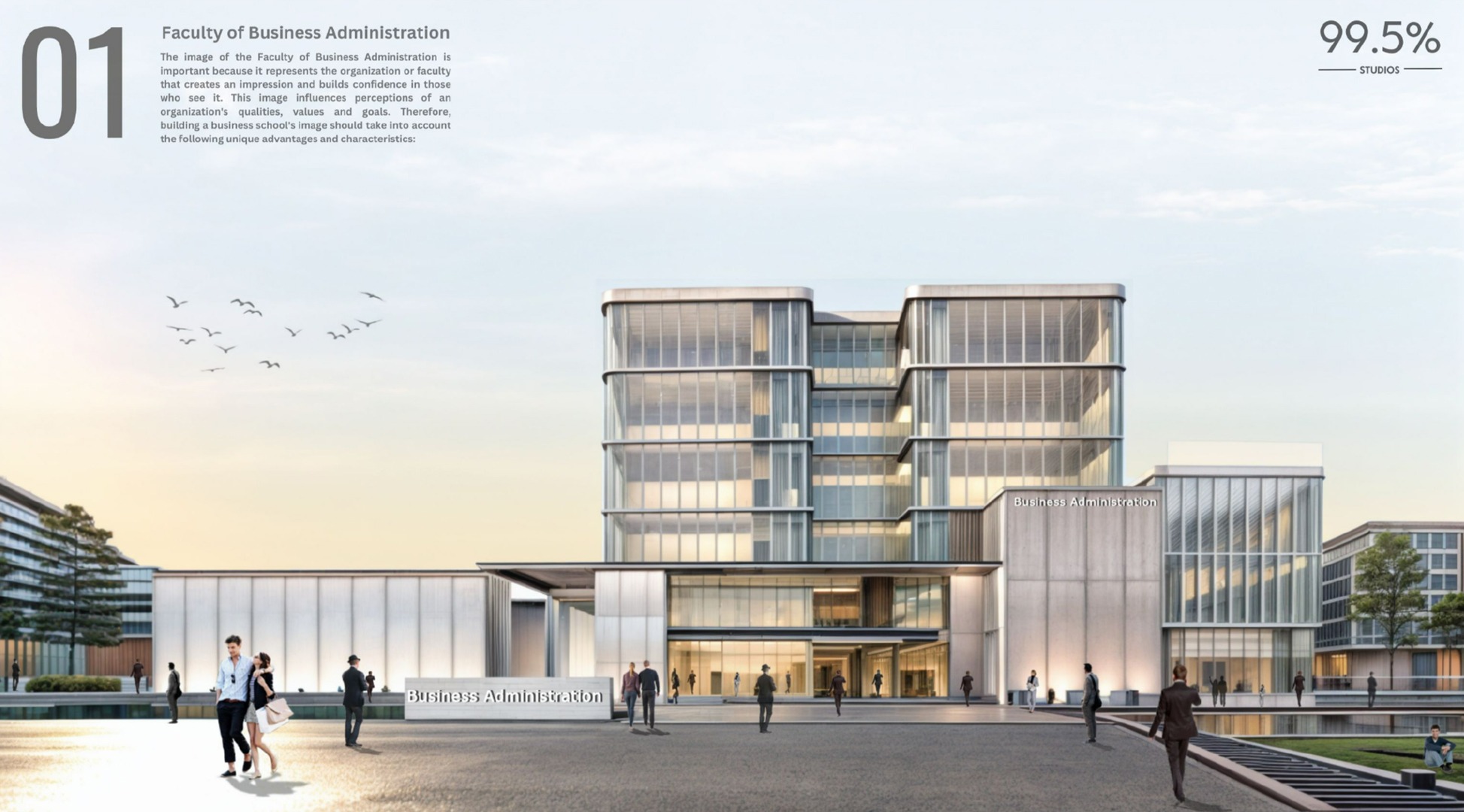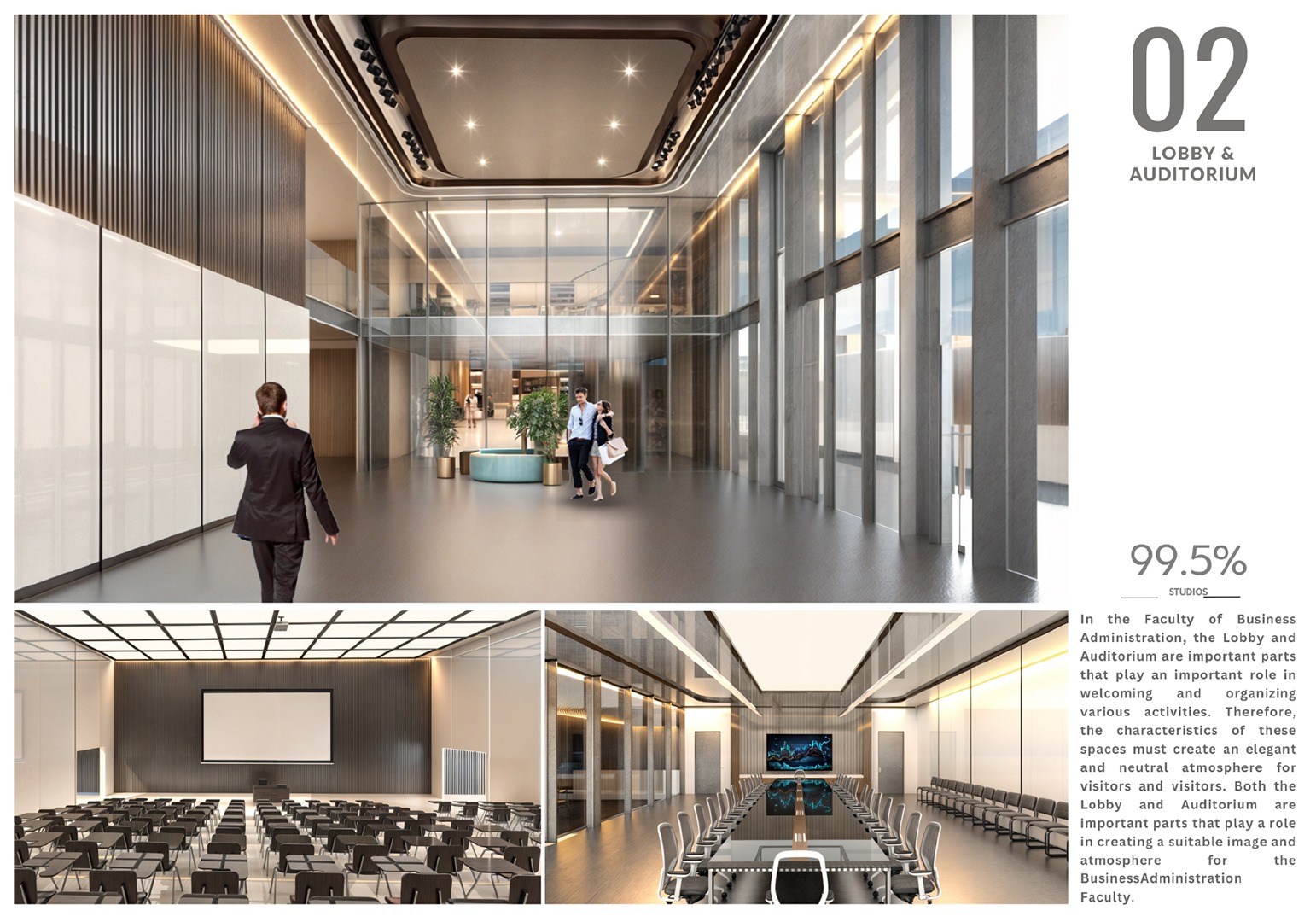
Architecture Faculty, Rangsit University
Asst. Prof. Narupol Chaiyot, PhD. and Chaiyos Suwan



Abstract :
This paper presents the architectural design of the new Faculty of Business Administration at Rangsit University, developed through an academic design workshop led by fourth-year architecture student Chaiyos Suwan. Scheduled for construction in 2025, the project reflects a broader shift in higher education toward student-led innovation and the architectural expression of institutional identity—an emerging paradigm referred to as student–led academic architecture.
The primary aim is to explore how direct student involvement in architectural design can shape educational environments that align with pedagogical objectives and institutional branding. The project also investigates the potential of student-centered design processes to generate meaningful and applicable outcomes in real-world contexts.
The design was developed through a structured academic workshop conducted within the Faculty of Architecture. Guided by faculty mentors, students participated in all stages of the process—from conceptual development to spatial programming and schematic design. The methodology emphasized participatory learning and incorporated principles from environmental psychology, symbolic interactionism, and open spatial design.
The final design features a contemporary academic building with glass façades that promote transparency, vertical symmetry that symbolizes institutional ambition, and open, community-oriented spaces that encourage engagement. The study suggests that when students are empowered through well-structured academic frameworks, their contributions can move beyond theoretical exploration to produce tangible, impactful advancements in educational architecture and national development.
Objectives :
To explore how a student-led design process within a university setting can produce architecture that reflects institutional values, serves functional academic needs, and contributes to the evolving discourse on student empowerment in professional practice.
ROa (Literature Review Objective): To examine existing research on participatory design, student agency in architecture, and institutional identity in educational environments, establishing a theoretical framework for student-led academic architecture.
RO2 (Research Objective): To explore how a student-led design process within a university setting can produce architecture that reflects institutional values, serves functional academic needs, and contributes to the evolving discourse on student empowerment in professional practice.
Conceptual Framework :
This conceptual framework is grounded in the intersection of architectural education, student-centered learning, and public space design, with the design of the new Faculty of Business Administration at Rangsit University serving as a case study. Developed within ARC 402: Architectural Design VII—a studio-based course emphasizing real-world design challenges contextualized in Thai communities—the project illustrates how educational, psychological, symbolic, and social theories converge in student-led architectural practice.
Central to the framework is the principle of studio-based learning, drawing on Schön’s (1983) reflective practice model. Here, students engage in iterative design processes, tackling authentic, complex problems that reflect institutional and community needs. Through this approach, learners are immersed in public building design tasks that demand culturally and legally responsive solutions. The project also integrates concepts from environmental psychology (Mehrabian & Russell, 1974), considering how spatial elements influence user behavior, comfort, and cognition. Architectural features such as glass façades, open seating areas, and visual access to greenery aim to foster transparency, collaboration, and mental well-being among occupants.
Symbolic interactionism (Goffman, 1959) further informs the design by emphasizing how architecture communicates institutional identity and societal values. The use of vertical symmetry, strategic material choices, and openness conveys both academic rigor and inclusivity, positioning the building as a dynamic representation of the university’s evolving identity. At the heart of the project lies student-centered design empowerment (Chatterton, 2010), highlighting the potential for students to act as co-creators rather than passive learners. The participatory process cultivated agency and accountability, reinforcing the relevance of design decisions within academic and civic realms.
Finally, the course and contextual relevance of ARC 402 anchors the project within broader discourses on public architecture and urban development. Students were required to address local identity, ethnicity, and the realities of urban planning in Thailand, all while navigating legal and regulatory frameworks. This alignment between academic inquiry and real-world constraints underscores the framework’s holistic nature, offering a replicable model for integrating student-led design with institutional and societal goals.
Process / Methodology :
The project was carried out through an academic design workshop embedded in ARC 402: Architectural Design VII at the Faculty of Architecture, Rangsit University. This course provides a platform for students to engage in real-world architectural challenges that intersect with cultural, institutional, and regulatory contexts. Under the guidance of academic mentors, students were tasked with designing a new Faculty of Business Administration building that would reflect the university’s strategic vision and commitment to pedagogical innovation.
The design process was led by Chaiyos Suwan, a fourth-year architecture student, who navigated the project through a structured academic studio model. His process involved comprehensive site analysis, concept development, iterative design refinements, and structured critiques. A key aspect was the integration of feedback from stakeholders, which played a critical role in shaping the final proposal. Following a competitive review, Chaiyos’s design was selected for further development and gained institutional endorsement for construction.
Figure 1. Cross-Faculty Dialogue Methodology Framework
A central methodological component was the implementation of a Cross–Faculty Dialogue framework, which facilitated interdisciplinary engagement with key stakeholders. This included semi-structured interviews with university executives, faculty members, administrative personnel, and students to gather insights into functional, symbolic, and pedagogical needs. Findings from these interviews were synthesized through thematic workshops, which helped translate stakeholder input into concrete design criteria. The project also incorporated four formal stakeholder review sessions—at the stages of project proposal, schematic design, design development, and final approval—to ensure alignment with the university’s strategic direction and educational policies, particularly those related to Outcome-Based Education (OBE).
Insights from these engagements directly informed the development of design criteria, which emphasized the articulation of academic identity, the creation of real-world learning environments (such as simulated workspaces), spatial flexibility, user well-being, and symbolic transparency. These values were expressed through architectural strategies including glass façades for visibility, multifunctional classrooms, open-plan collaborative areas, and simulation zones modeled on professional office settings. The participatory, iterative nature of this process ensured that the resulting design was both contextually responsive and pedagogically aligned.
Techniques and Materials :
The design process for the new Faculty of Business Administration building employed a range of digital tools and generative technologies to facilitate ideation, visualization, and effective communication. Key tools included SketchUp, which was used extensively for 3D modeling and spatial exploration; Canva, which supported graphic layout and presentation design; and OpenAI’s ChatGPT, which served as a co-creative partner in developing conceptual language, refining narratives, and conducting iterative critique. These tools enabled the designer to work fluidly across conceptual, schematic, and presentation stages while maintaining a high level of visual clarity and communicative precision. The integration of AI-supported design thinking also reflects the forward-facing ethos of the institution and the designer’s willingness to adopt emerging technologies as part of the creative process.
Design Philosophy and Representation
The architectural concept embodies the institutional image and reputation of Rangsit University, translating its academic values into built form. The design emphasizes experiential learning environments, integrating real-world workspace simulations into academic spaces to foster active and applied learning. A strong visual identity is maintained throughout, aligning with the university’s progressive and future-oriented branding. The architecture also reflects transparency and symbolism, reinforcing institutional values such as accessibility, innovation, and academic excellence. Through this design language, the project not only creates high-quality spatial environments but also serves as a visual and spatial narrative of the university’s vision.
Architectural Expression
A predominantly glass façade serves as a symbol of openness, allowing abundant natural light to penetrate the interiors, thereby enhancing user well-being, reducing stress, and supporting cognitive performance. The building’s vertical massing is expressed through stacked horizontal blocks, which convey a sense of stability and ambition, echoing the university’s aspirational trajectory. Public engagement zones, including ground-level lobbies, courtyards, and walkways, are intentionally designed to promote interaction between the academic community and the public, highlighting the business school’s role as a space for economic innovation and civic dialogue. Internally, modular and flexible learning environments support diverse instructional formats—from formal lectures to interdisciplinary collaboration—underscoring the institution’s commitment to adaptable and inclusive education.
Result / Conclusion :
The final design for the new Faculty of Business Administration at Rangsit University represents a successful convergence of institutional vision and student-led innovation. Through a collaborative academic design process, the project produced a building concept that not only fulfills functional academic requirements but also embodies the university’s strategic direction and evolving identity. Key architectural outcomes include multi-functional learning spaces that simulate real-world professional environments, glass façades that reinforce transparency and innovation, and public interface zones that facilitate engagement between the university and the broader community.
Functional Assessment and Stakeholder Feedback
Post-design evaluations, based on stakeholder interviews and internal reviews, revealed overwhelmingly positive responses. Faculty administrators and academic staff expressed strong satisfaction with the building’s alignment with strategic goals, particularly its support for Outcome-Based Education (OBE) and active learning methodologies. The experiential layout was praised for fostering dynamic, student-centered pedagogy, while the participatory process itself was recognized as a powerful tool for enhancing student engagement, ownership, and institutional relevance.
Impact of Student Participation
Student involvement in the design process yielded multiple educational benefits. Participants demonstrated a deepened understanding of institutional values, user needs, and spatial problem-solving. The project also enhanced student motivation by providing a tangible, real-world outcome to their academic work. Moreover, communication and collaboration skills were significantly strengthened through structured dialogues with faculty and university executives. This initiative validated the pedagogical benefits of student-centered design empowerment, highlighting its capacity to bridge academic theory with professional application.
Challenges and Limitations
Despite its success, the project encountered several limitations. Students faced the challenge of reconciling academic exploration with real-world constraints, such as compliance with building codes and technical feasibility. The compressed academic timeline limited opportunities for material experimentation and post-occupancy evaluation. Furthermore, faculty oversight remained essential throughout the process, as students operated without professional licensure or full industry experience. These limitations underscore the importance of strong mentorship and institutional support in student-led design endeavors.
Curricular Integration and Broader Implications
This project illustrates the educational value of integrating student-led architectural initiatives into the formal design studio curriculum. Within ARC 402: Architectural Design VII, the project allowed students to move beyond conceptual exercises and engage with actual institutional needs. The case affirms the relevance of studio-based learning in fostering reflective practice, design accountability, and meaningful academic-community integration.
Conclusion and Institutional Impact
The best possible outcome of this project is its potential to serve as a national benchmark for student-led academic architecture. By transforming student creativity into a functional, visionary academic facility, Rangsit University demonstrates a commitment to innovation not only in education but also in institutional development. The project strengthens the university’s identity as a future-oriented, participatory academic institution and paves the way for expanded roles of students in shaping the built environment of higher education. This initiative sets a precedent for how universities can harness student talent to co-create spaces that are not only architecturally significant but also culturally and pedagogically transformative.
References :
Brown, M., McCormack, M., Reeves, J., Brookfield, S., & Grajek, S. (2020). 2020 EDUCAUSE Horizon Report: Teaching and Learning Edition. EDUCAUSE. https://library.educause.edu/resources/2020/3/2020-educause-horizon-report-teaching-and-learning-edition
Chatterton, P. (2010). The student city: An ongoing story of neoliberalism, gentrification, and commodification. Environment and Planning A, 42(2), 509–514. https://doi.org/10.1068/a42210
Dutton, T. A., & Mann, L. H. (2020). Reconstructing architecture: Critical discourses and social practices (New ed.). University of Minnesota Press.
Goffman, E. (1959). The presentation of self in everyday life. Anchor Books.
Groat, L., & Wang, D. (2013). Architectural research methods (2nd ed.). Wiley.
Jamieson, P. (2019). Learning spaces and pedagogy: Towards a holistic approach. Educational Research and Reviews, 14(10), 356–366. https://doi.org/10.5897/ERR2019.3751
Mehrabian, A., & Russell, J. A. (1974). An approach to environmental psychology. The MIT Press.
Oblinger, D. G. (2006). Learning spaces. EDUCAUSE.
Schön, D. A. (1983). The reflective practitioner: How professionals think in action. Basic Books.
Scott-Webber, L. (2017). In sync: Environmental behavior research and the design of learning spaces. Society for College and University Planning.
Temple, P. (2008). Learning spaces in higher education: An under-researched topic. London Review of Education, 6(3), 229–241. https://doi.org/10.1080/14748460802489363