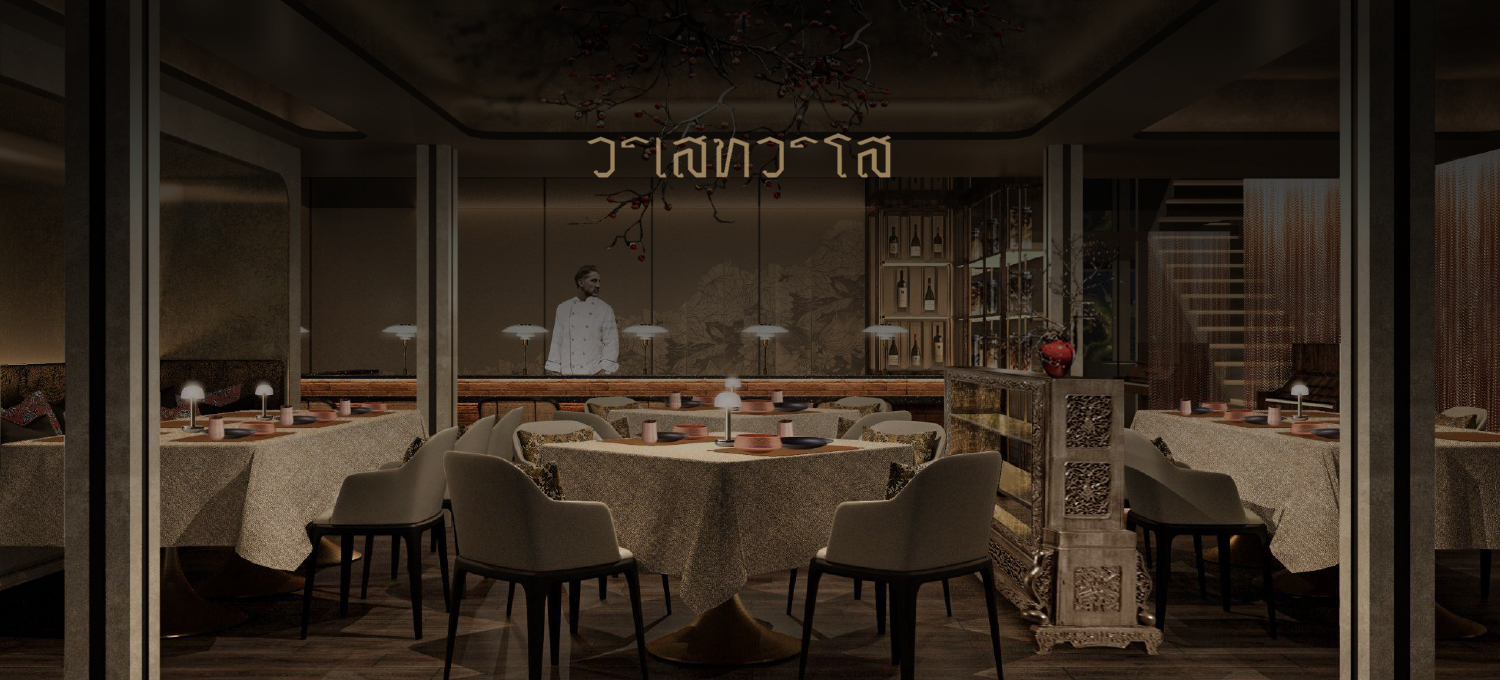
College of Design, Rangsit University
Kalunyoo Sipiyaruk
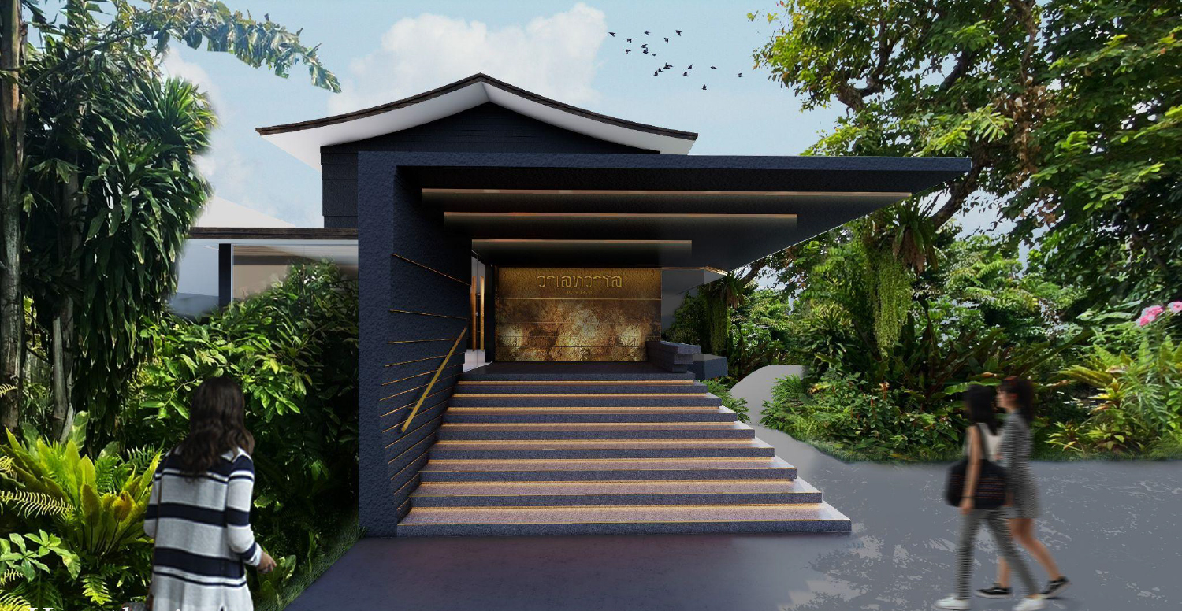
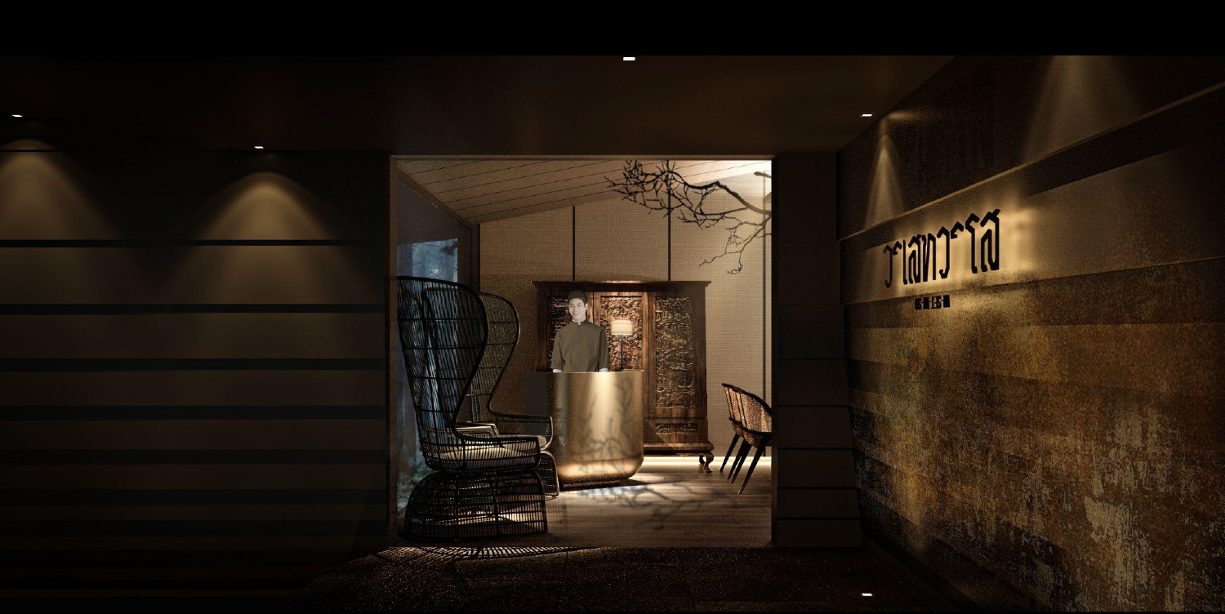
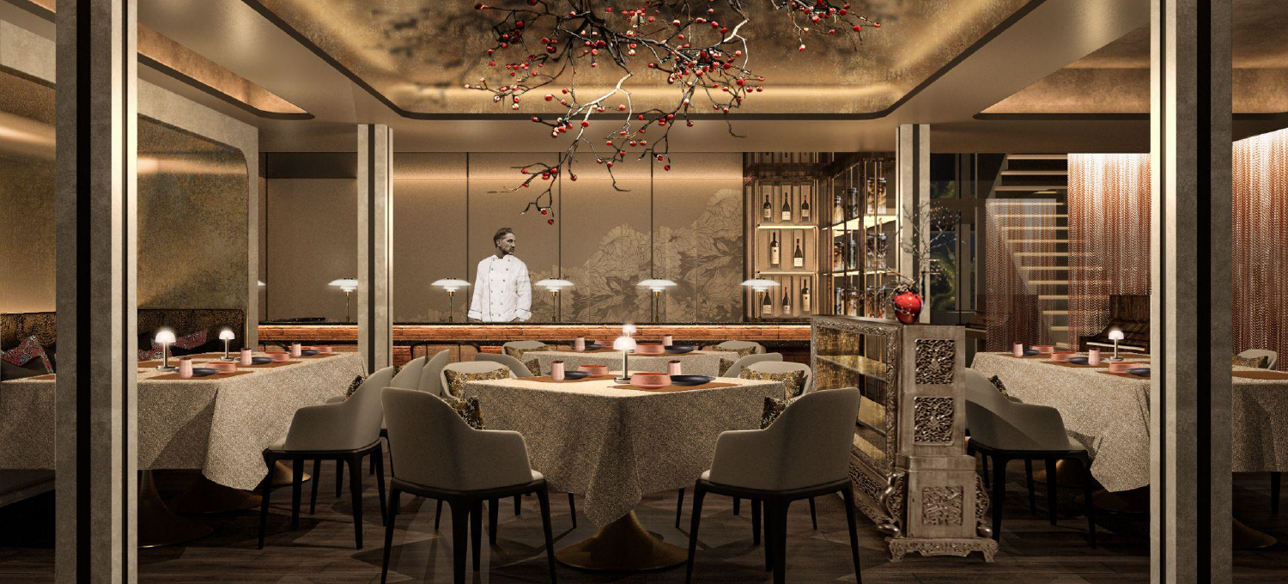
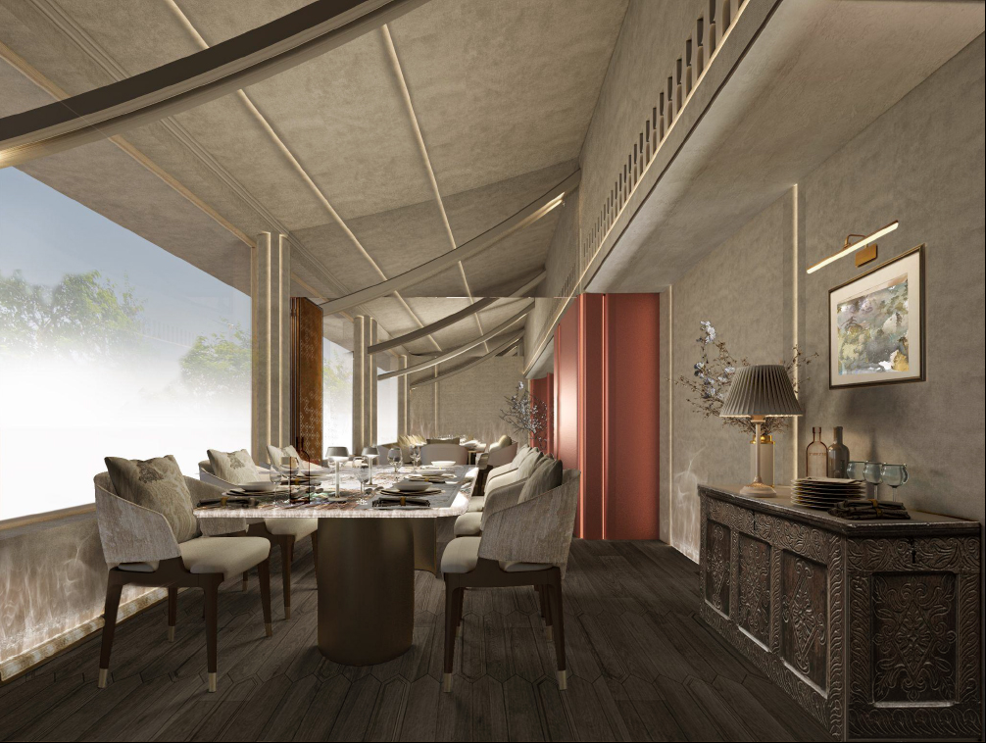
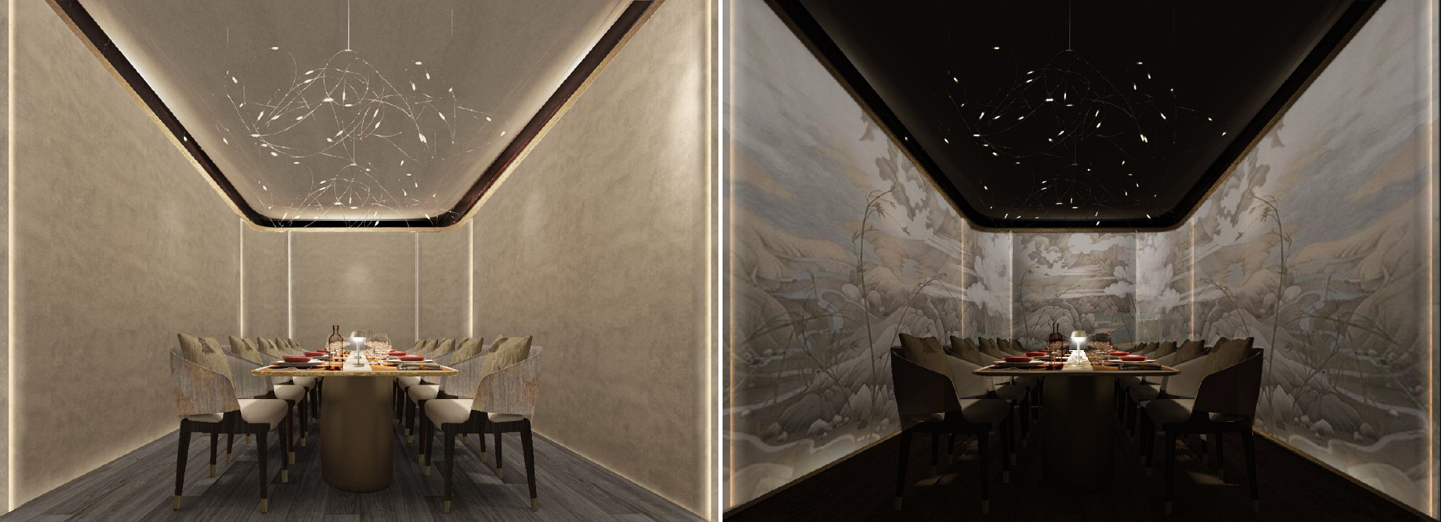
Abstract :
Wiset Wiso, a luxury Thai restaurant, offers an exquisite experience of Thai Royal Cuisine served in an ambiance that seamlessly blends elegant modern design with the enchanting concept of the “Himaphan,” a mystical realm from Buddhist legend.
The architecture is designed to embody the concept of the Himaphan, featuring a main entrance that resembles the mouth of a cave, seamlessly connecting to the reception area. This design invites guests to transition from the bustling city into a mysterious realm.
According to legend, the jewel fort serves as the boundary that separates the human world from the mystical realm of Himaphan. This concept will be beautifully incorporated into the bar area, where welcome drinks are served to elevate guests’ moods and prepare them for their dining experience. After enjoying their drinks, guests will transition to the dining zone, designed to evoke the enchanting atmosphere of Indra’s heaven forest, seamlessly connected to a serene lotus pond and a fragrant herb garden, creating a harmonious and immersive dining environment.
The second floor, designed as a private zone, is inspired by the concept of Tusita Heaven, the fourth heaven known for its crystal, silver, and gold palaces, all surrounded by serene lotus ponds. Accordingly, the private rooms are divided into three distinct spaces, each reflecting the essence of one of these palaces, providing an exclusive and luxurious atmosphere for guests.
The overall design elegantly showcases a refined Thai ambiance while carefully minimizing the intricate details of traditional Thai identity elements, allowing for easier construction and creating a more accessible environment for international guests. This thoughtful approach aims to cultivate an atmosphere within the restaurant that balances luxury and mystery with a sense of warmth and welcome. By embracing a modern and contemporary Thai style, the design ensures that guests can immerse themselves in an enchanting dining experience without feeling overwhelmed by excessive ornamentation. The result is a harmonious blend of cultural richness and modern sophistication, inviting patrons to enjoy a unique culinary journey in a space that feels both opulent and inviting.
Objectives :
1. To study the legend of Himaphan Forest toward interior design.
2. Designing functional spaces to resonate with guests’ behaviors and emotions, enhancing the experience of an elegant restaurant.
3. Creating Thai luxury interiors that blend traditional elegance with a modern, international ambiance.
Conceptual Framework :
1. Experiential & Functional Layout :
Transforming dining into an immersive journey through mythology and design, the restaurant balances tradition, innovation, and storytelling by featuring a main dining area inspired by Indra’s heavenly forest, while the private dining spaces reflect Tusita Heaven.
2. Spatial & Aesthetic Design :
Blending Thai artistic heritage with modern technology, the design integrates traditional Thai elements while utilizing lighting, textures, and spatial transitions to create a mystical ambiance.
Process / Methodology :
1. Survey and Information Analysis :
The process began with site surveying and competitive strategy analysis, followed by gathering input from the owner and conducting collaborative discussions with all design teams to establish the initial conceptual design.
2. Conceptual and Preliminary Designs :
Once the architectural drawings were provided by the architect team, the interior design process progressed with the development of alternative furniture layout plans, initial design sketches, 3D perspective renderings, and a comprehensive presentation.
3. Proposal Approval :
A meeting with the owner will be held for the conceptual presentation, during which feedback will be gathered to guide further development.
4. Design Development :
When the preliminary designs were approved by the owner, the interior design team would take all feedback from the owner and continued the Tender drawing for contractor bidding.
5. Construction Drawing and Specification Document :
Construction drawing packages would be started after Value Engineering (VE) process.
Techniques and Materials :
- Hand sketch
- AutoCAD
- SketchUp
- 3D Max
- Photoshop
- 3 of A2 Presentation Boards
Result / Conclusion :
The Wiset Wiso restaurant in Bangna draws its design inspiration from the mythical Himaphan Forest and celestial realms such as Tusita Heaven. This unique concept seamlessly integrates cultural mythology with contemporary architectural design, offering guests an immersive dining experience that blends fantasy with reality.
At the heart of the design is the main entrance, symbolizing Mount Meru, the axis of the universe in Buddhist and Hindu cosmology. This dramatic entryway, reminiscent of a cave, immediately transports guests into a realm of wonder. The exterior design further enhances this experience with a tranquil lotus pond, reinforcing the mystical connection between the earthly and divine.
Upon entering, guests are welcomed at a reception and bar area that pays homage to the jewel-encrusted mountains of Himaphan. Antique furniture, carefully selected treasures, and intimate, winding corridors create a sense of mystery before unveiling an expansive dining space. This dining area, inspired by Indra’s heavenly forest, features suspended floral artwork, evoking the beauty of the mythical Parijat flowers. The soft beige and gold color palette, accented by vibrant red, enhances the sense of luxury and warmth.
The restaurant’s layout is designed to balance aesthetic appeal with functionality. The ground floor houses the main dining zone, which overlooks a serene lotus garden, while all service areas, including the kitchen and restrooms, are discreetly positioned to maintain an uninterrupted guest experience. The second floor offers private dining spaces, including a high-tech digital immersive room dedicated to Himaphan storytelling. This room, equipped with a 90-degree ceiling projector and metallic beige interiors, seamlessly merges modern technology with timeless mythology.
The architectural interpretation of Tusita Heaven is particularly evident in the private dining spaces, where traditional Thai palace elements are reimagined in a modern, minimalist style. The concealed ceiling and textured finishes, along with views of the lotus pond below, create an atmosphere of serenity and elegance.
Through its carefully curated design, Wiset Wiso transforms a detached house in bustling Bangkok into a sanctuary of myth and wonder. By blending cultural heritage with innovative design elements, the restaurant offers not just a meal but an experience—an enchanting journey through the legendary Himaphan Forest and celestial realms beyond.
References :
Don Thasala. (2015). Unveiling the Legend of the Himaphan Forest (1st ed.). Bangkok: Pailin Booknet Co., Ltd.
Natchanan Kositaporn. (2021). The Legend of Himaphan (5th ed.). Bangkok: Honglien Publishing.
Wimalsit Horyangkul. (2017). In Revealing Modern Thai Architectural Identity (1st ed.). Bangkok: Thammasat University Press.
Parut, Vip, Thanyaporn, Saran, and Thanakarn. (2017). MADE… From Thai Creativity (1st ed.). Bangkok: Pappim Partnership Ltd.