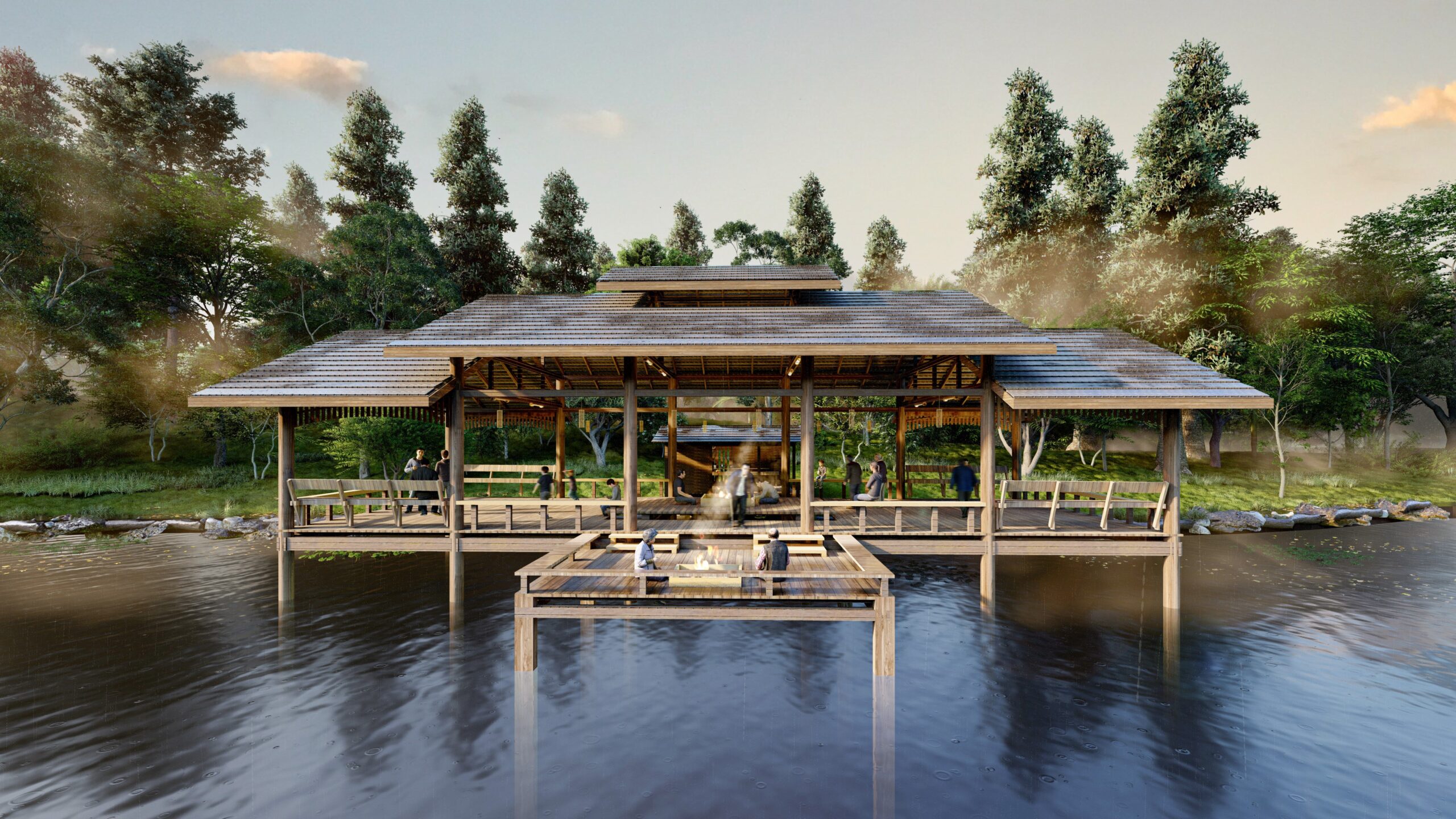
Dr. Sasikan Srisopon and Ms. Naphatsanan Khamwan
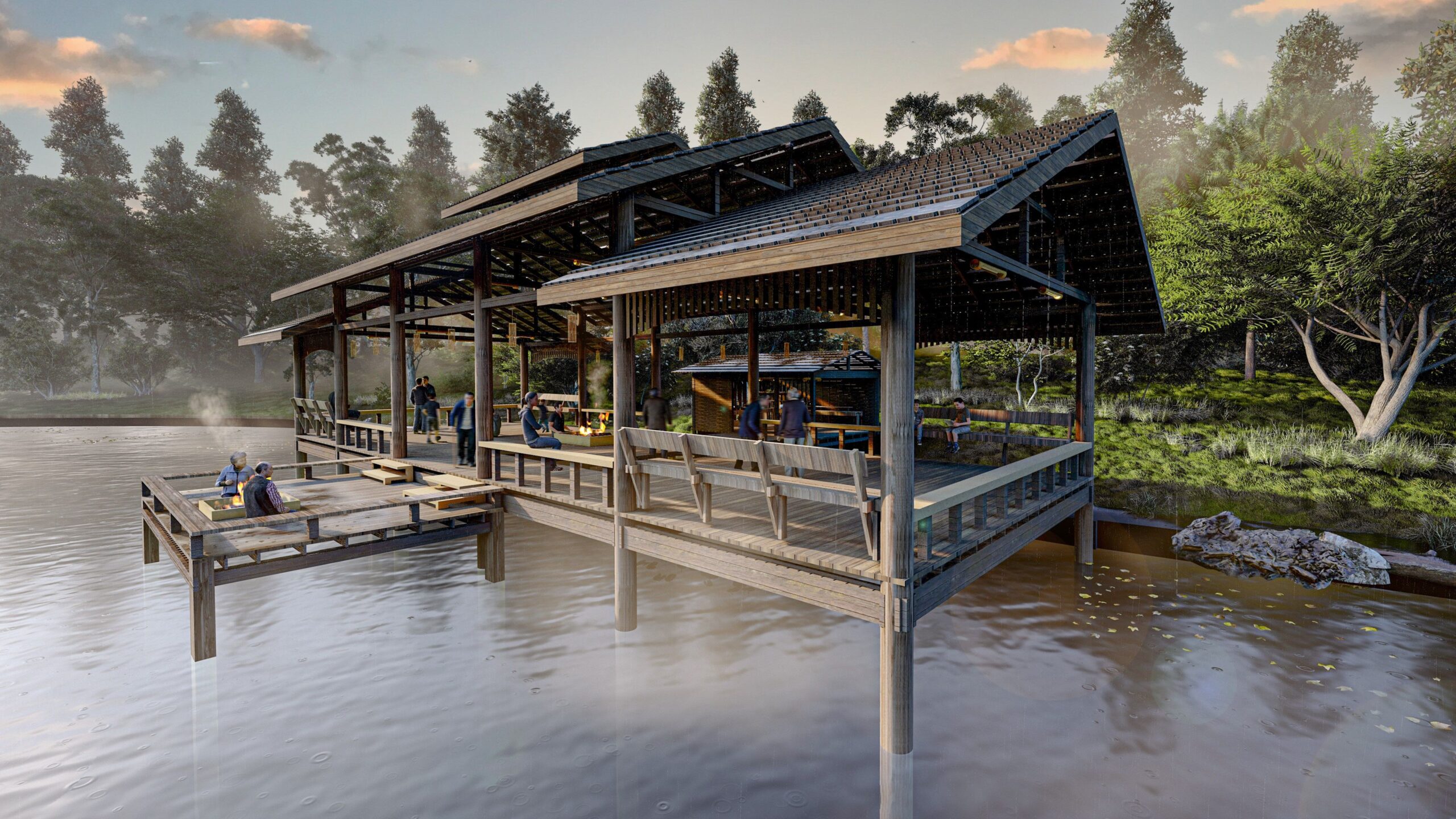
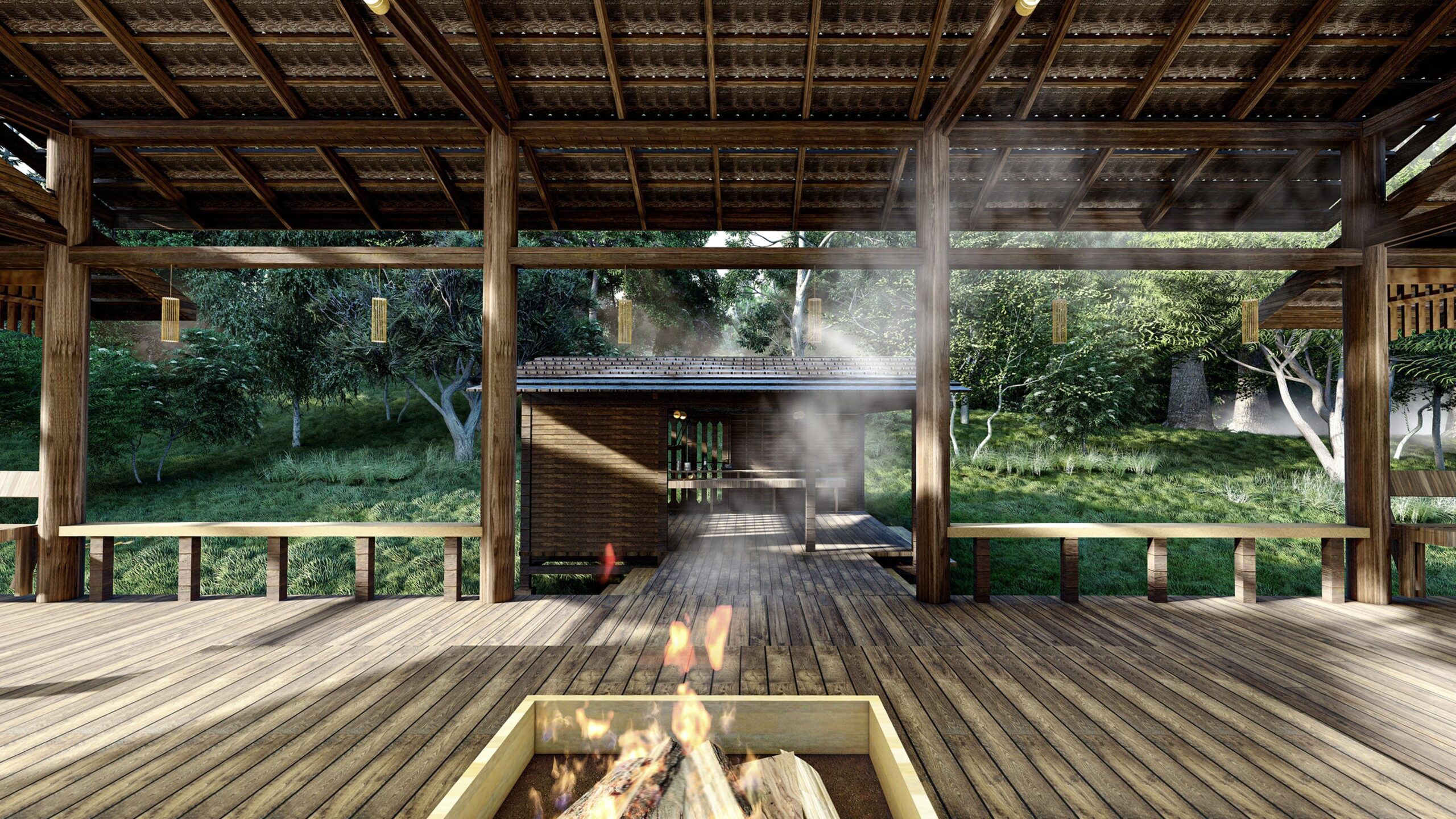
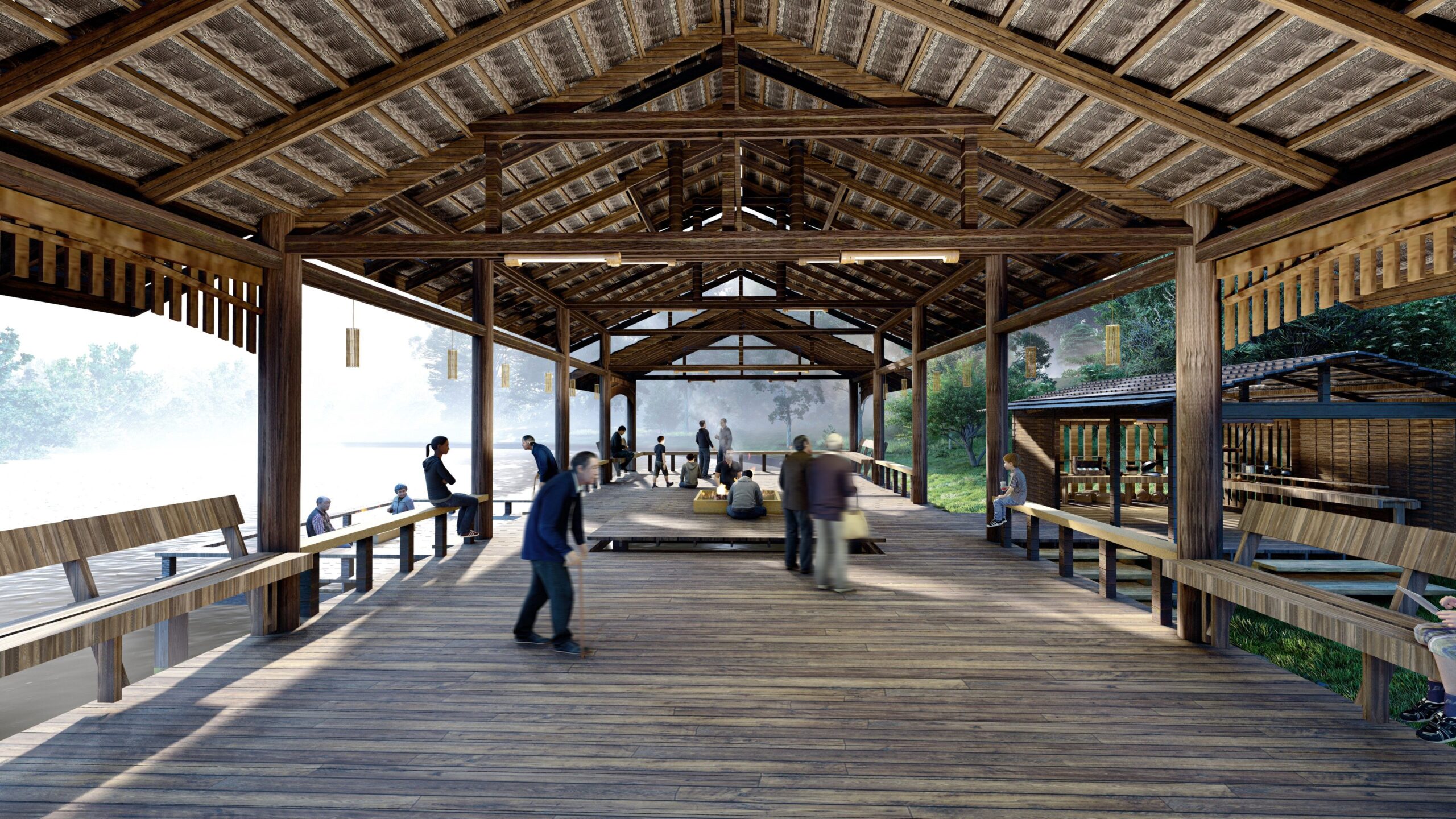
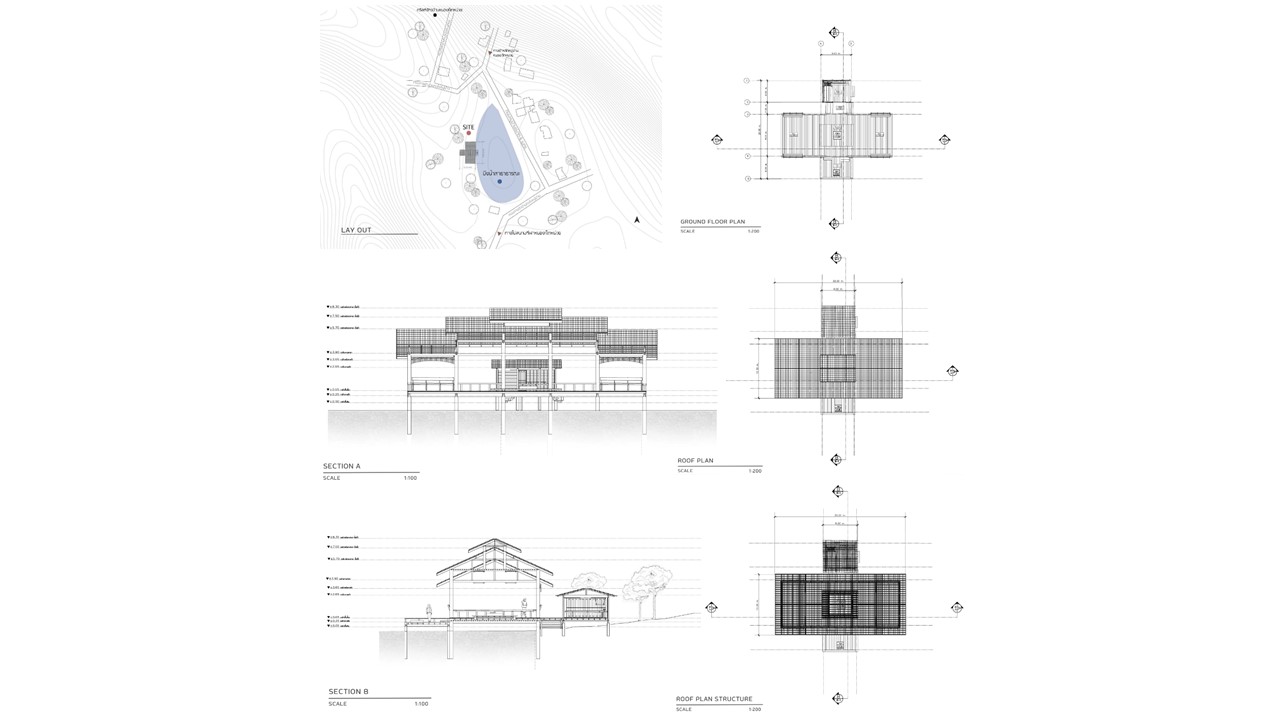
Abstract :
Architecture plays an important role in creating the stability and identity of a community. Preserving community’s identity through architectural design will help strengthen the uniqueness and identity of the community as well as create a foundation of community’s confidence and pride of their own way of life and culture.
Ban Nong Chet Nuai Community in Galyani Vadhana District, Chiang Mai Province is a community of Paka Kyaw people. Attractions imply important local history and culture as well as interesting and unique local architecture. Therefore, the study and design of vernacular architecture in the Ban Nong Chet Nuai Community, Galyani Vadhana District, Chiang Mai Province, were proceeded with the objectives of 1) to study and understand the local way of the Paka Kyaw people in Ban Nong Chet Nuai Community; 2) to maintain and strengthen the identity of the Ban Nong Chet Nuai Community through the presentation of vernacular architectural design work; and 3) to create quality vernacular architecture and environment under sustainable design concepts and principles.
This study aimed to use sustainable architectural design principles that are consistent with ecotourism, which is the main goal in the development of the Ban Nong Chet Nuai community. Important physical and social characteristics were studied from document reviews and field surveys. The data were collected and analyzed together with sustainable design concepts and theories and then summarized and presented as a creative work of vernacular architecture under the title “Huen Ping Fai Mae Wu Lor”, a comfortable and safe public space of the community. Materials and technology that are appropriate for the environment and consistent with the simple lifestyle of the Paka Kyaw people were selected to create harmony with the environment and area context and reflect the identity of the community. The results obtained from this study will be beneficial for improvement and conservation as well as maintain and promote sustainable cultural and environmental values in the community, which will help create long-term stability of the community.
Objectives :
1) To study and understand the local way of life of the Paka Kyaw people in Ban Nong Chet Nuai Community
2) To preserve and strengthen the identity of the Ban Nong Chet Nuai Community through the presentation of vernacular architectural design work
3) To create quality vernacular architecture and environment using sustainable architectural design principles
Conceptual Framework :
Study and design of vernacular architecture in the Ban Nong Chet Nuai Community, Galyani Vadhana District, Chiang Mai Province
1.Study local areas in Ban Nong Chet Nuai Community Galyani Vadhana District, Chiang Mai Province
- History
- Traditions and activities
- Community identity
- Vernacular architecture
- Physical environment
2.Study principles of sustainable architectural design
- Architecture related to sustainability
- Architecture for sustainability
- Architecture as sustainability
3.Vernacular architectural design
- Elements and strategies: construction techniques / materials / environmentally friendly / energy utilization guidelines
- Goal: reduce energy use / facilitate human / reflect community identity
- Process: design tools and techniques / design steps
Process / Methodology :
The process of this architectural work studying and designing can be divided into 3 main steps:
1) Design preparation
Important basic information was studied to formulate the conceptual framework for the design. The study of information was divided into 2 parts:
- Local information studies
1.1.1) History
1.1.2) Traditions and activities
1.1.3) Communal identity
1.1.4) Vernacular architecture
1.1.5) Physical environment
- Studying of the definition of sustainable architecture from architectural design principles, which can be categorized into three types, namely architecture related to sustainability, architecture for sustainability, and architecture as sustainability. These three possibilities are presented here separately, but in practice they may be merged or dominated by each other according to the focus of the approach. (Chansomsak and Vale, 2008)
2) Design process
Using the conceptual framework to design a small community public building, which aims to be a public space where everyone can gather or engage in community activities, with the main target group being the people in the community, utilizing computer programs to create images that were closest to reality and matched the design concept as much as possible. The appropriate types and sizes of materials were specified for use and building construction. Then, preliminary 2D and 3D models were created to determine construction feasibility and suitability for use in relation to human proportions and location. After that, a computer program was used to calculate various data and create graphics from the model (rendering) the schematic design for approvals from experts and community representatives and made adjustments before finalizing as a complete design work.
3) Summary and presentation of design results
After finishing the design that matches with the conceptual framework and objectives, pictures and information were gathered and presented to the experts and then summarized and submitted to the Ban Nong Chet Nuai Community, Kalyani Vadhana District, Chiang Mai Province for their future use. Furthermore, researchers also disseminate information and designs through writing academic articles to expand the research findings for practical applications and to further knowledge advancement in a wide range.
Techniques and Materials :
Vernacular architecture is architecture that depends on local needs and construction materials and reflects local traditions which tends to evolve over time to reflect the existing environmental, cultural, technological, and historical contexts (Sara, 2019). By studying the distinctive architectural patterns of traditional Paka Kyaw tribe houses, which are deeply intertwined with the community’s context, a new vernacular architecture can be developed that aligns with modern lifestyles (Srisopon, 2023).
From the studies of the vernacular architecture of the Paka Kyaw people and the principles of sustainable architectural design together with data obtained from field surveys, it can be concluded that wood is the main material for building houses and buildings of various sizes for the Paka Kyaw people. The woods that are commonly used in the Ban Nong Chet Nuai Community are bamboo and pine. Therefore, they were used as the important materials in the architectural design of “Huean Ping Fai Mae Wu Lor”. Minimum technology and materials that can be found in the area were specified in building construction. Computer programs were used to create the designs
Result / Conclusion :
“Huen Ping Fai Mae Wu Lor” is a work of local architectural design in the Ban Nong Chet Nuai Community, Galyani Vadhana District, Chiang Mai Province. The work was created with the aims of creating a local understanding of the Paka Kyaw people’s way of life, maintaining and strengthening community’s identity, and presenting a quality vernacular and environmental architecture using sustainable architectural design principles. From the study and design, it was found that the vernacular architectural design of Huan Ping Fai Mae Wu Lor is consistent with the traditional house style that is embedded with beliefs and wisdom and expresses the shape, size, proportion of usable space, and materials used for construction(Sirimuangmoon, 2016 cited in Somjaimak and Saicharoent, 2018). In addition, the work also reflects three types of sustainable architecture: 1) the architecture is related to sustainability, which is reflected in the simple building elements and construction strategies. In addition, materials that can be found and grown locally were also specified for the construction, such as pine wood and rubber wood. The building was also designed for natural light and wind energy use; 2) the architecture is for sustainability, which is reflected in the design that meets the objectives, including reducing energy use in the building, having usable areas with an appropriate size for human comfort, and reflecting the community’s identity through a simple architectural style, local materials, and Mae Tao Fai, which is an important identity of the Paka Kyaw people’s way of life; 3) the architecture represents sustainability, which is reflected in the process, tools, and techniques in design that come from an understanding of the local context from studies and surveys, leading to the design planning process in a specified period of time and creating a document that focuses on providing information and design work that are easily understood and encourage the Paka Kyaw people in the Ban Nong Chet Nuai Community to be proud of their community’s identity as well as have inspiration to improve, preserve, maintain, and promote sustainable cultural and environmental values in the community.
References :
Chansomsak, S. and Vale, B. (2008). SUSTAINABLE ARCHITECTURE: ARCHITECTURE AS SUSTAINABILITY. Retrieved from https://www.researchgate.net /publication/284878994
Sara, A. (2019). What is Vernacular Architecture of 21 st century. Retrieved from https://www.academia.edu/42883738/What_is_Vernacular_Architecture_of_21_st_ce ntury
Somjaimak, M. and Saicharoent, C. (2019). Dynamic of Vernacular Houses of the Paka kyaw
Karen in Mae Chaem River Upstream, Galyanivadhana District, Chiang Mai. Built Environment Inquiry Journal (BEI): Faculty of Architecture, Khon Kaen University. 18(2), 1-19.
Srisopon, S. (2023). The Identities of Paka Kyaw Vernacular Houses: A Case Study of Ban Mae Klang Luang Community, Chom Thong District, Chiang Mai Province. In Proceedings of RSU International Research Conference (2023) (pp. 375-383). Pathum Thani: Rangsit University.https://rsucon.rsu.ac.th/files/ proceedings/RSUSOC2023/IN23-112.pdf