
Mr. Punnarat Jarungkon
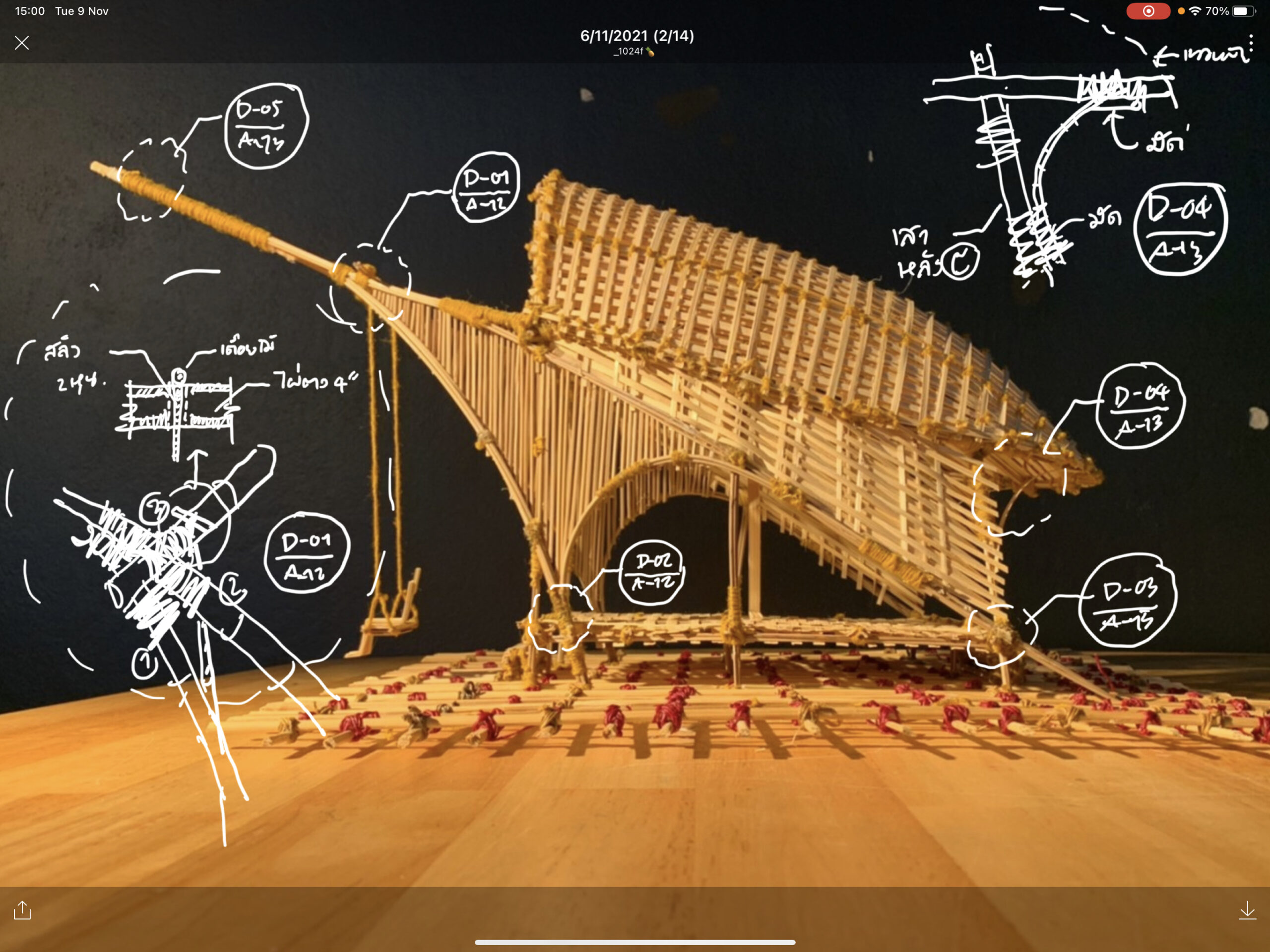
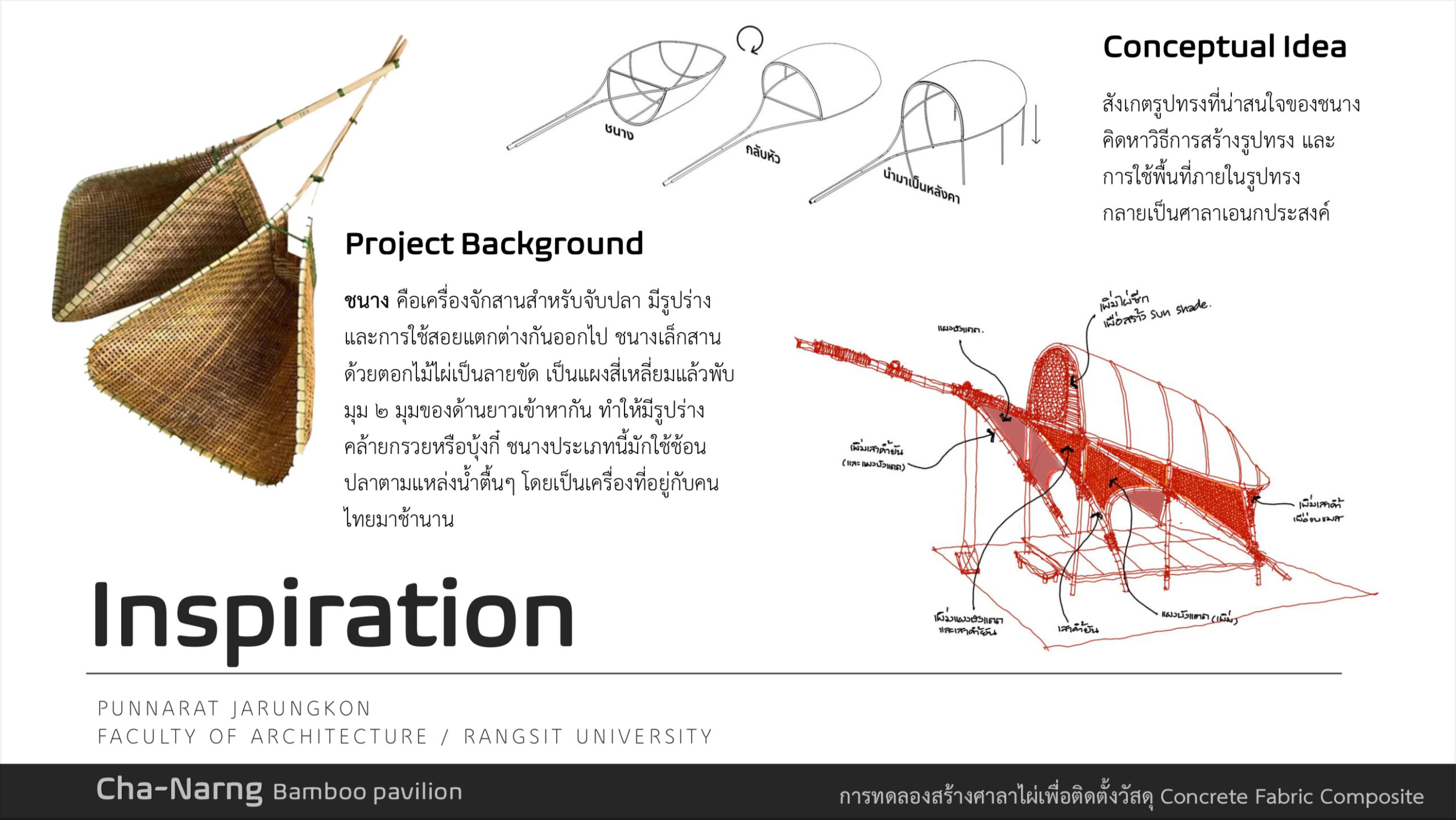
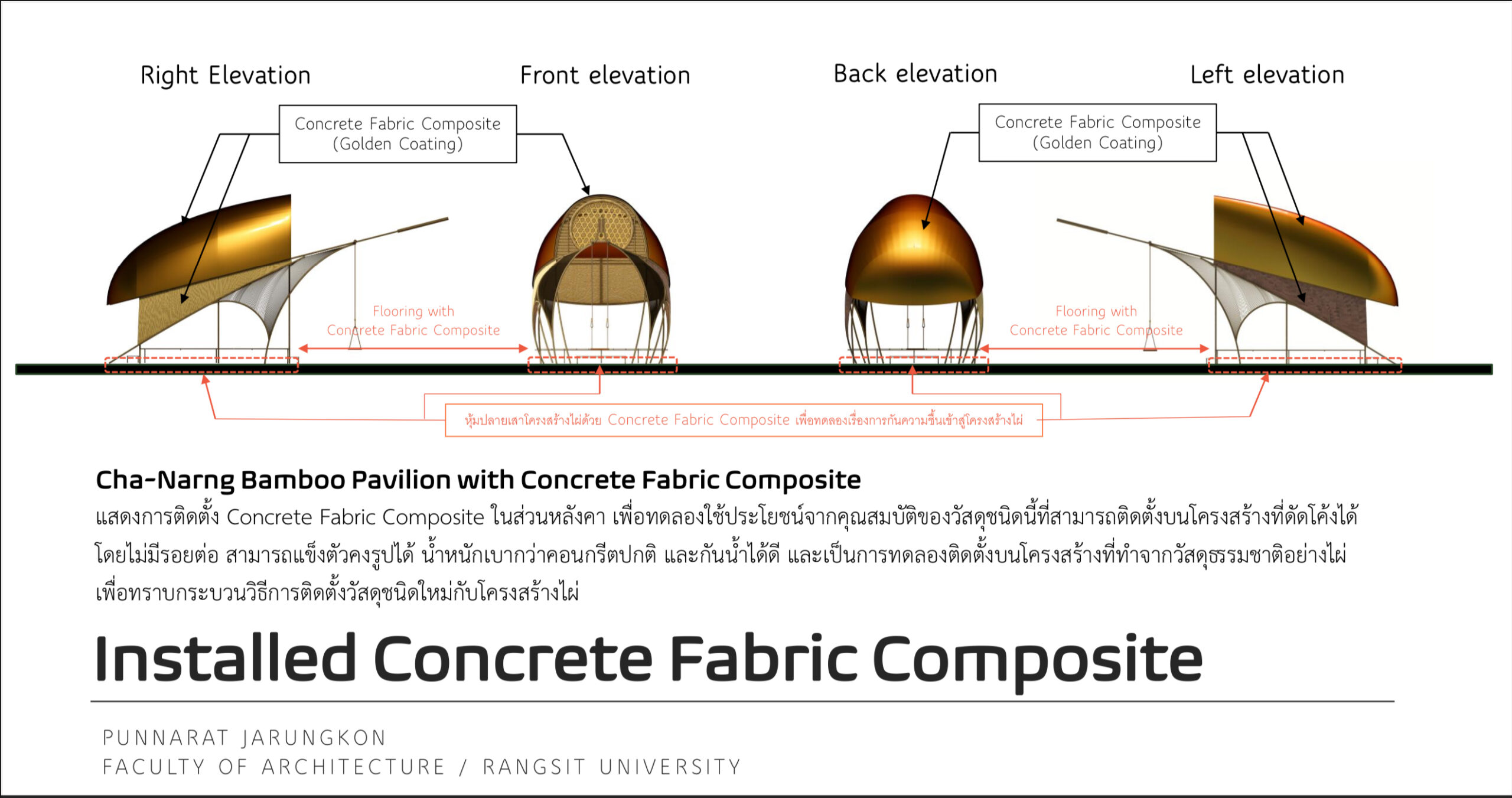
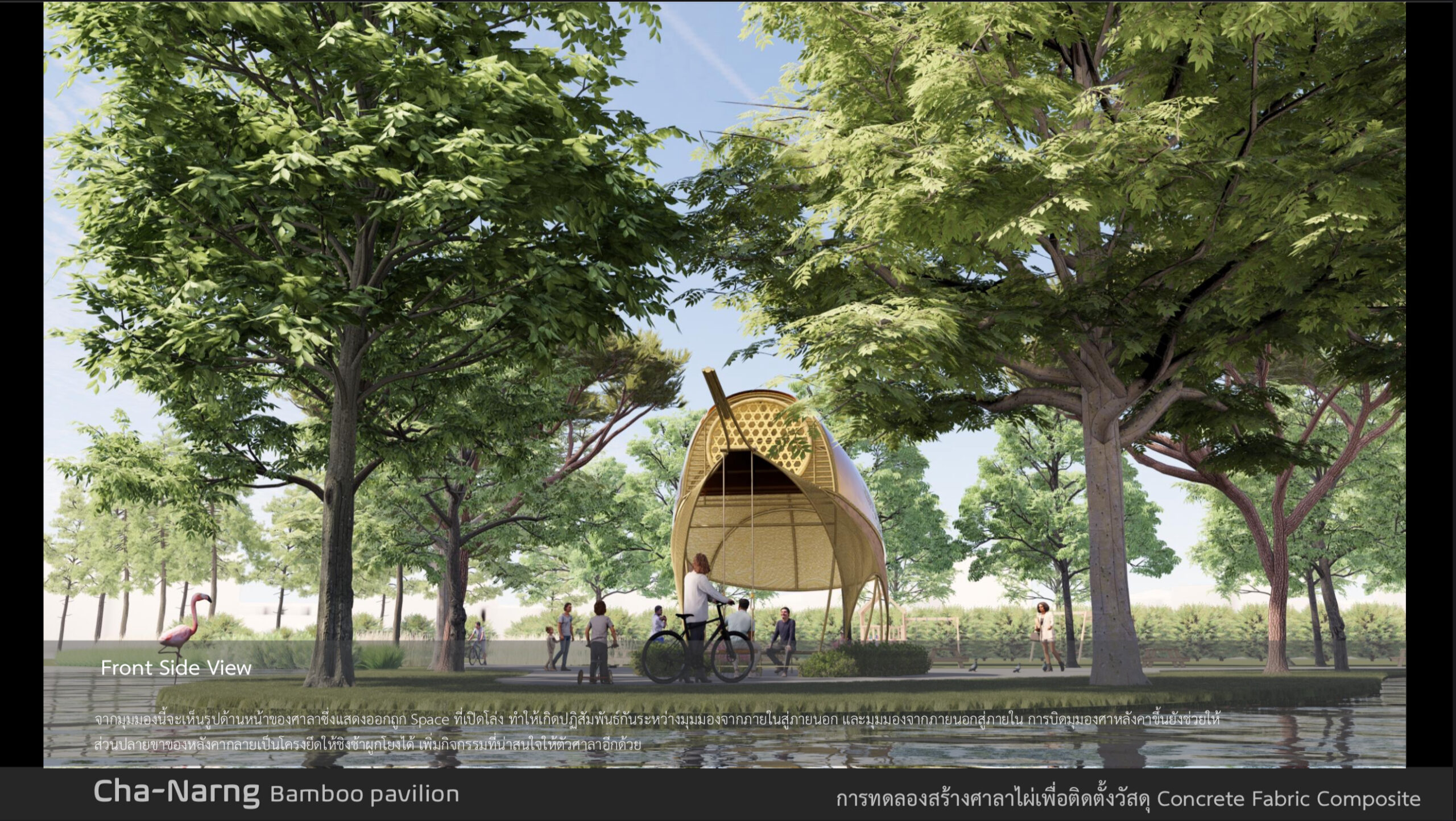
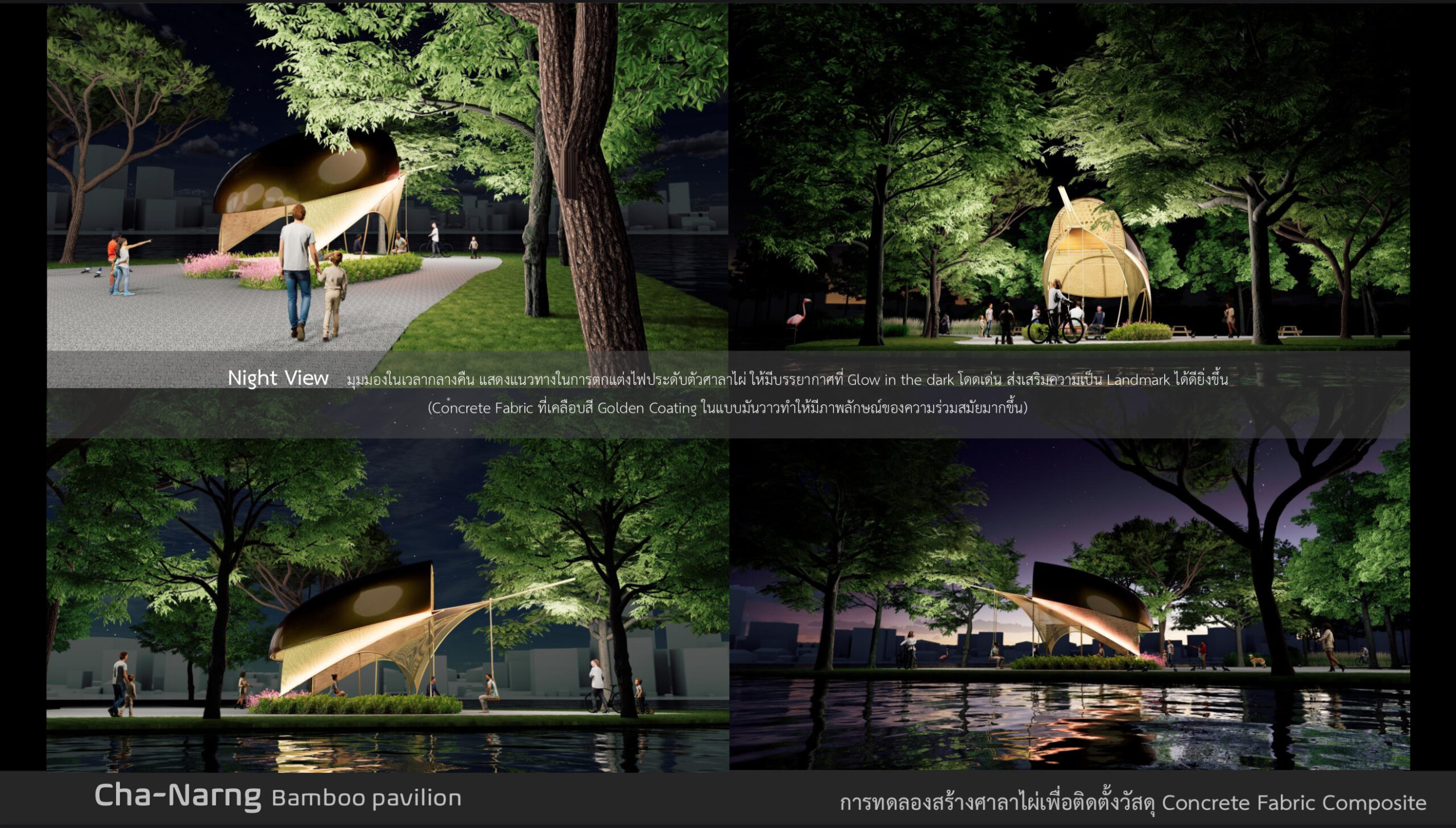
Abstract :
This design project is an outdoor bamboo pavilion design project was designed with two objectives in mind. The first objective was to design a bamboo pavilion to request funding for the construction of a prototype pavilion. The second objective was to study and research the bamboo structure built in association with Concrete Fabric Composite. The sponsor will receive a Bamboo Pavilion with approximately 30 sq.m. area on the land. The framework for work is set up as followings: use of an innovative concrete fabric composite together with a bamboo structure; study a guideline on how to install an innovative concrete fabric composite on a bamboo structure; and compare the performance between an innovative concrete fabric composite and other materials such as thatch, shingle roof and canvas.
From the research’s goals, we started creating design concepts. Cha-Narng is an inspiration for a conceptual idea. Cha-Narng is a wicker for catching fishes and has different sizes and usages. A small Cha-Narng is made from small bamboo strips. The bamboo strips are woven in a pattern, made a square panel, and fold the 2 corners of the long sides together. Its shape will become like a cone or bucket. This type of Cha-Narng is normally used for catching fish in shallow water sources. We discover how to build a multi-purpose pavilion with a shape of Cha-Narng and a use of interior space. We design a structure and functional space for the building to serve a multi-purpose utilization. Indeed, it should be a landmark for the selected location with an outstanding design shape and multi-purpose functional space. We also study an installation of the innovative Concrete Fabric Composite on the roof and parts of the building that are exposed to rain and sun including wrapping the ends of the poles of bamboo structures. To study the prevention of moisture that can damage the structure, the use of Concrete Fabric Composite can replace the traditional materials like thatch, shingle roof and canvas that were previously used. This will make the building strong, and better protection against water.
If the study is completed, this bamboo pavilion will likely be a model for using new materials to help make bamboo buildings strong and durable and reduce the limitations of materials which should answer the purpose as well.
Objectives :
- 1.
Study and research on “Bamboo Pavilion with Concrete Fabric Composite” which will be the first time they are used together. - 2.
Use of an innovative concrete fabric composite together with a bamboo structure for a bamboo building. The features of concrete fabric composite, especially waterproofing features, should be helpful to bamboo building. - 3.
Compare the performance between an innovative concrete fabric composite usage and other materials such as thatch, shingle roof and canvas. - 4.
Study a design guideline for an innovative concrete fabric composite together with a bamboo structure. - 5.
Study a guideline on how to install an innovative concrete fabric composite on a bamboo structure if there is any particular installation technique or process that should be applied.
Conceptual Framework :
We set the framework for designing a bamboo pavilion with an area of no more than 30 square meters. The pavilion will be designed to respond to the context of the area. The style of the pavilion will reflect the Thai way of life, and the usable area the building will be multi-purpose. We choose the Concrete Fabric Composite, which is a new innovative material, and apply it to the bamboo structure in the building. A study guideline will focus on how to install an innovative concrete fabric composite on a bamboo structure and compare the performance between an innovative concrete fabric composite usage and other materials usage. The research will lead to guidelines for using new materials in designing bamboo architecture.
Process / Methodology :
- Create Concept: Inspired by Cha-Narng, we will design a structure and functional space for the building. It should be a landmark for the selected location with an outstanding design shape and multi-purpose functional space.
- Design: After being inspired by Cha-Nang, we enlarge the size, adjust the form and shape, and flip it upside down. In order to respond to living use, we design the structure to support the force.
Design Assembly:
- The roof will be made from a woven bamboo panel which is good for Sun’s protection.
- The structure will follow an original Cha-Narng which is made of split bamboo poles tied together so that they can be bent into curves.
- The side panels are designed according to the shape of the pavilion.
- The front panel, also works as a front sunshade, is a circular panel made from split woods as a lath to create a difference from side panels.
- The floor materials are made from smart-boards and covered by bamboo mats.
- The floor structure is designed according to the shape of Cha-Narng using both steel and bamboo (Inside purlins are steel)
- The roof structure and some parts of the structure will be covered by concrete fabric composite. They are tied up together with a screw. Then, the concrete fabric composite will be coated with colored plaster.
3. Model Analysis: We will experiment by making a 1:10 scale model from bamboo. This model will let us know if the building can be formed as we think, what size bamboo will be required, and which appropriate proportion in construction will respond to functionality, aesthetics, and emotions. It will also help us understand the initial installation position, technique and features of Concrete Fabric Composite as well as the outcome of the final installation. This material is successfully installed.
4. 3D Rendering: It is the process of creating a model using a 3D program to show the final image of the bamboo pavilion before the actual construction. It will demonstrate the combination of the two materials, color design, and lighting design for the integrity of the building.
Techniques and Materials :
Installed Concrete Fabric Composite
Cha-Narng Bamboo Pavilion will have a Concrete Fabric Composite installed on the roof and other elements that are needed to protect from water and sun. According to SCG research and document, a concrete fabric composite has high flexibility, strength, and the ability to maintain its form in any condition. This research experiments the properties of this material if it can be installed on curved structures without any joint; is hard and maintains its shape, is lighter than regular concrete, and is waterproof. Also, the research studies on the installation process of this new material on a structure made from natural materials such as bamboo
Result / Conclusion :
The result of the design of this bamboo pavilion will be a multi-purpose pavilion that will be an important landmark of the area with a combination of natural material and new innovative material. The building’s design concept, inspired by Cha-Narng, will be a symbol of the Thai way of life that is transmitted through architecture. The new and innovative material, Concrete Fabric Composite, is utilized to help eliminate the limitations of bamboo structures that are weak when soaked in water. It is strong and 100% waterproof. Covering the roof and other parts of bamboo structures with this new material can protect the building from water and extend the service life of the building, but traditional roofs like thatch, shingle roof and canvas are likely to leak and can cause water damage to the building. Moreover, it has the ability to lay on unlimited curves without any joints while other materials cannot do it. So, it can be applied perfectly on a freeform bamboo structure. Additional screws are used where are required to attach and strengthen these two materials together. Indeed, this will be the first experimental project to successfully use a Concrete Fabric Composite together with a natural material like bamboo structures. Therefore, a prototype building from this research can be created and applied in the future with many other types of bamboo buildings.
References :
1. Rittironk, S. (2021). Design of Connectors for Bamboo’s Pre-fabricated Structural Frames. iSMART 2020 International Journal of Innovation for Sustainable Maritime Architecture Research and Technology, Qingdao University of Technology, Qingdao, China, March 2021.
2. Rittironk, S. (2019). Structural Capacity of Columns using Bamboo culms from species in Thailand. International Journal of Building, Urban, Interior and Landscape Technology (BUILT), 14, 27-36.
3. Minke, G. (2022). Building with Bamboo: Design and Technology of a Sustainable Architecture Third and revised edition. Germany, Birkhäuser
4. Naroemon C., (2021), The National Engineering and Construction Conference, Concrete Fabric Technology Future Innovative Construction, GSKKU, Khon Kaen University, Thailand.