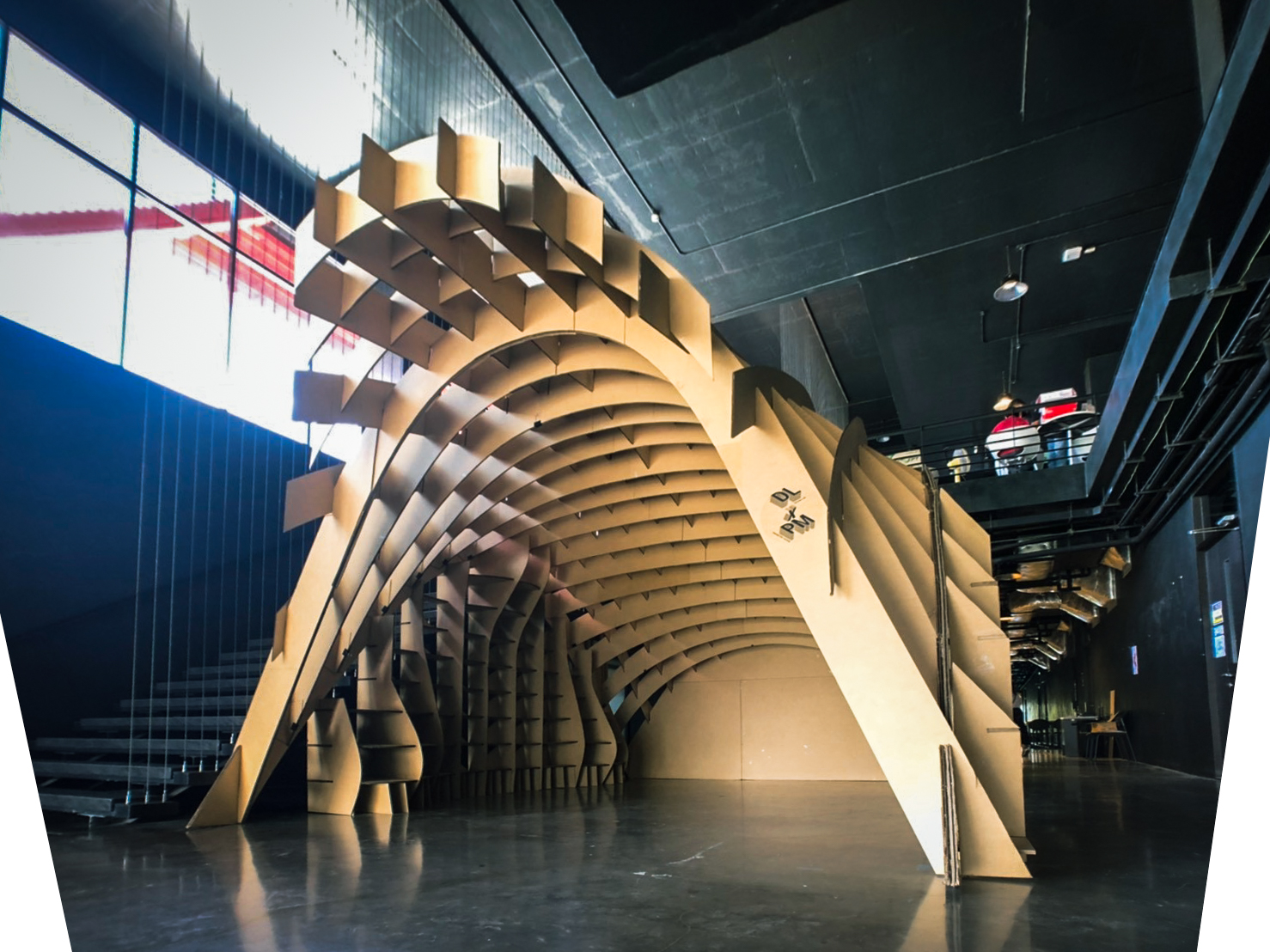
Dr. Pawornpod Boonruangkao
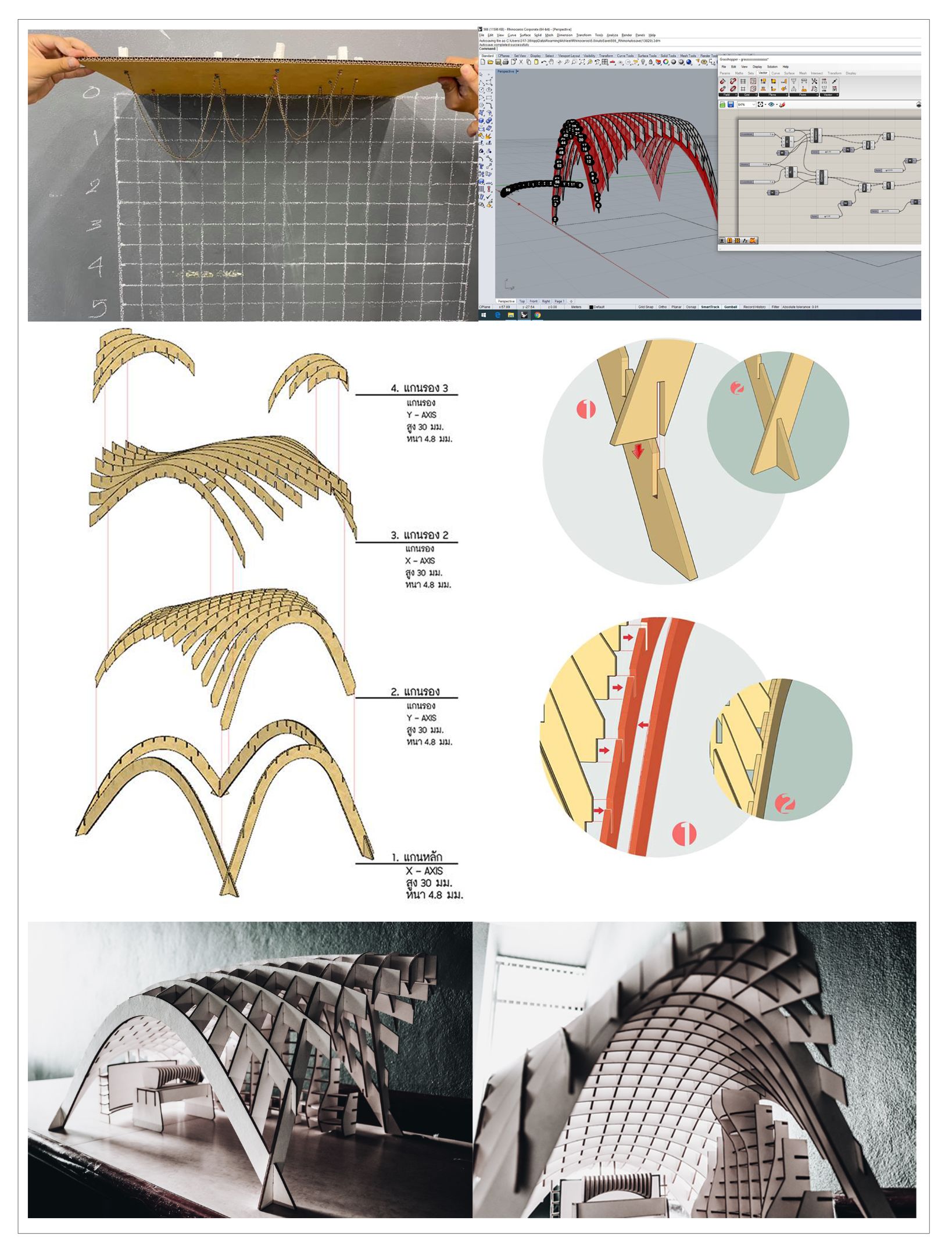
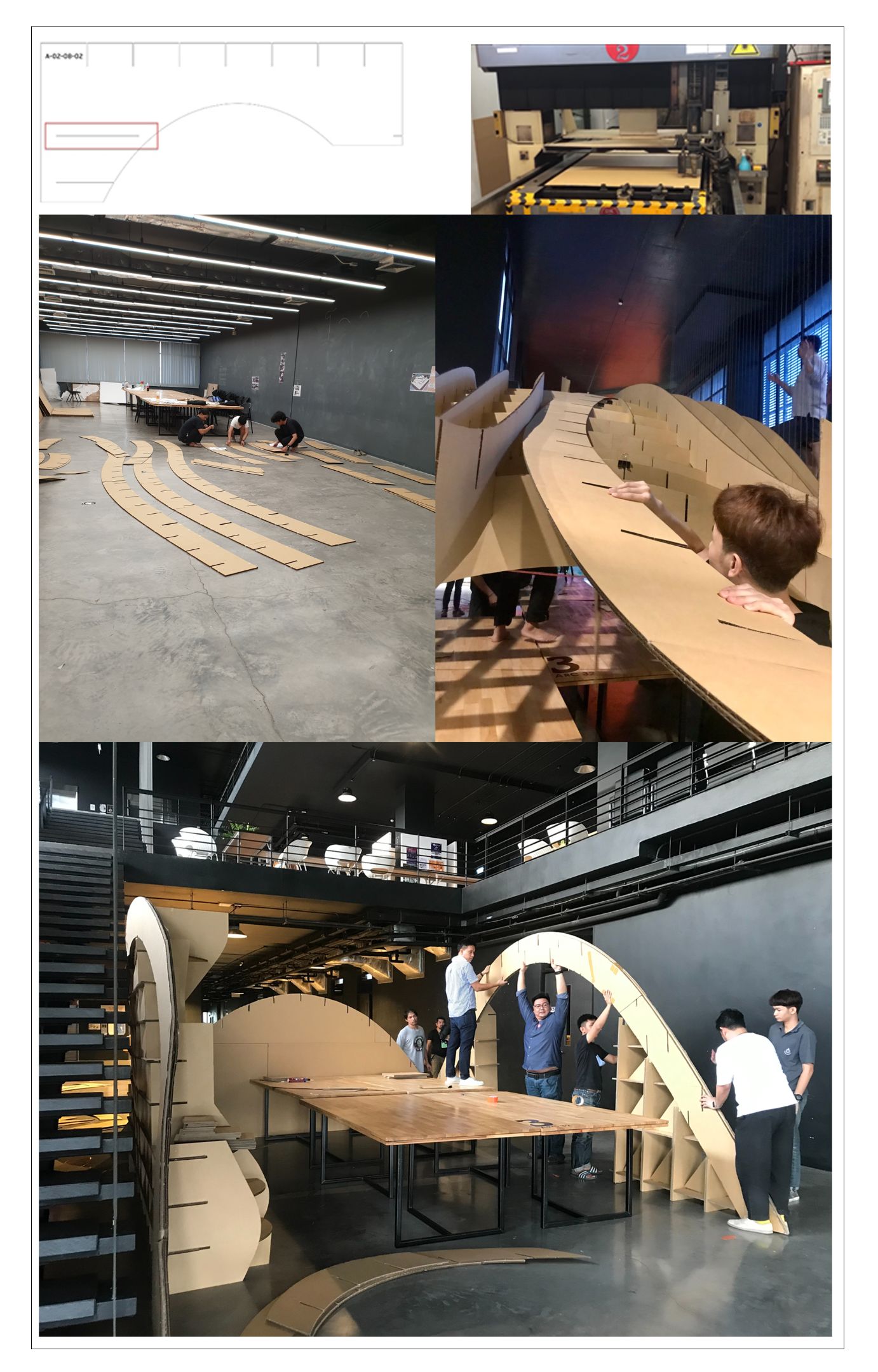
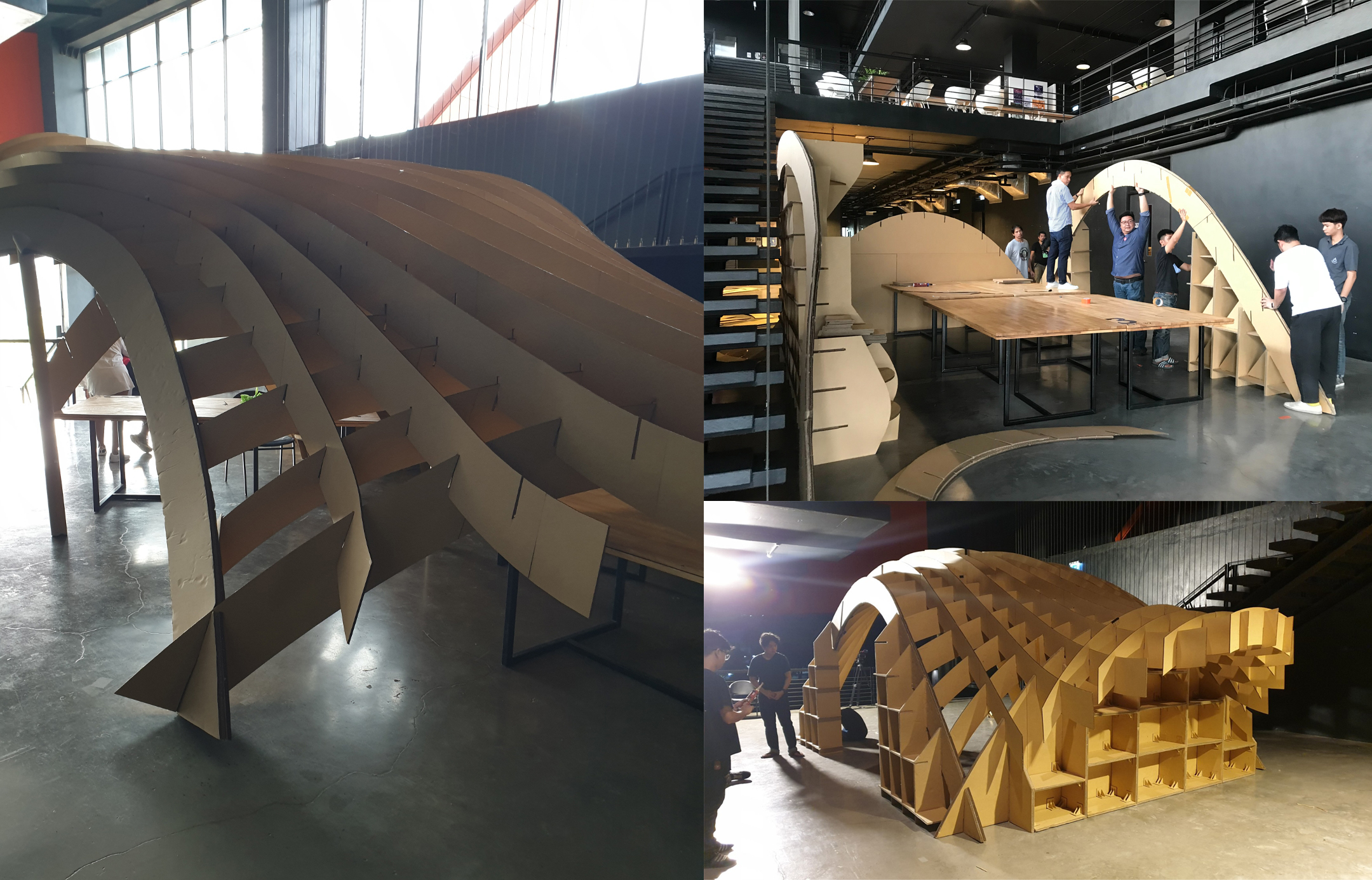
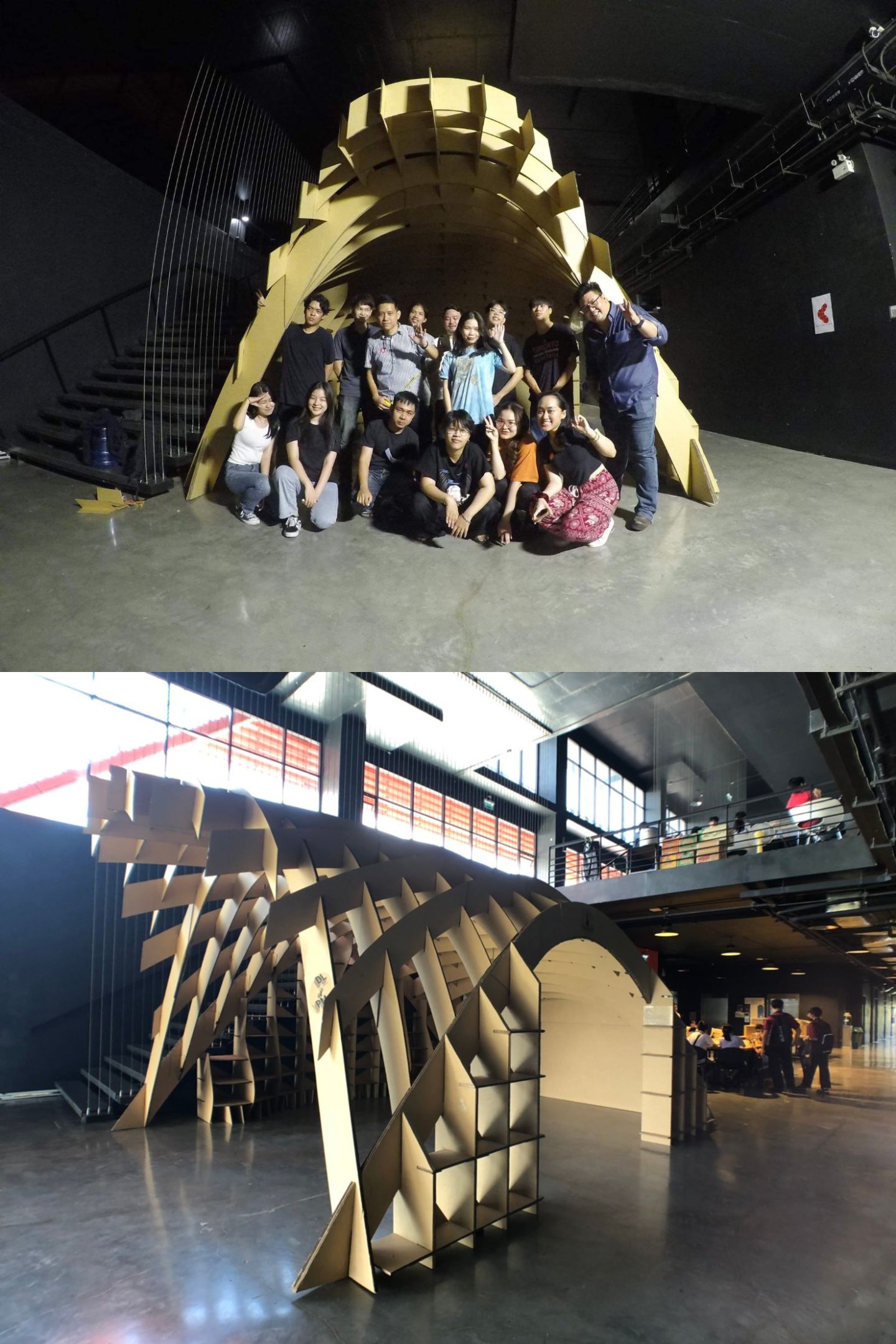
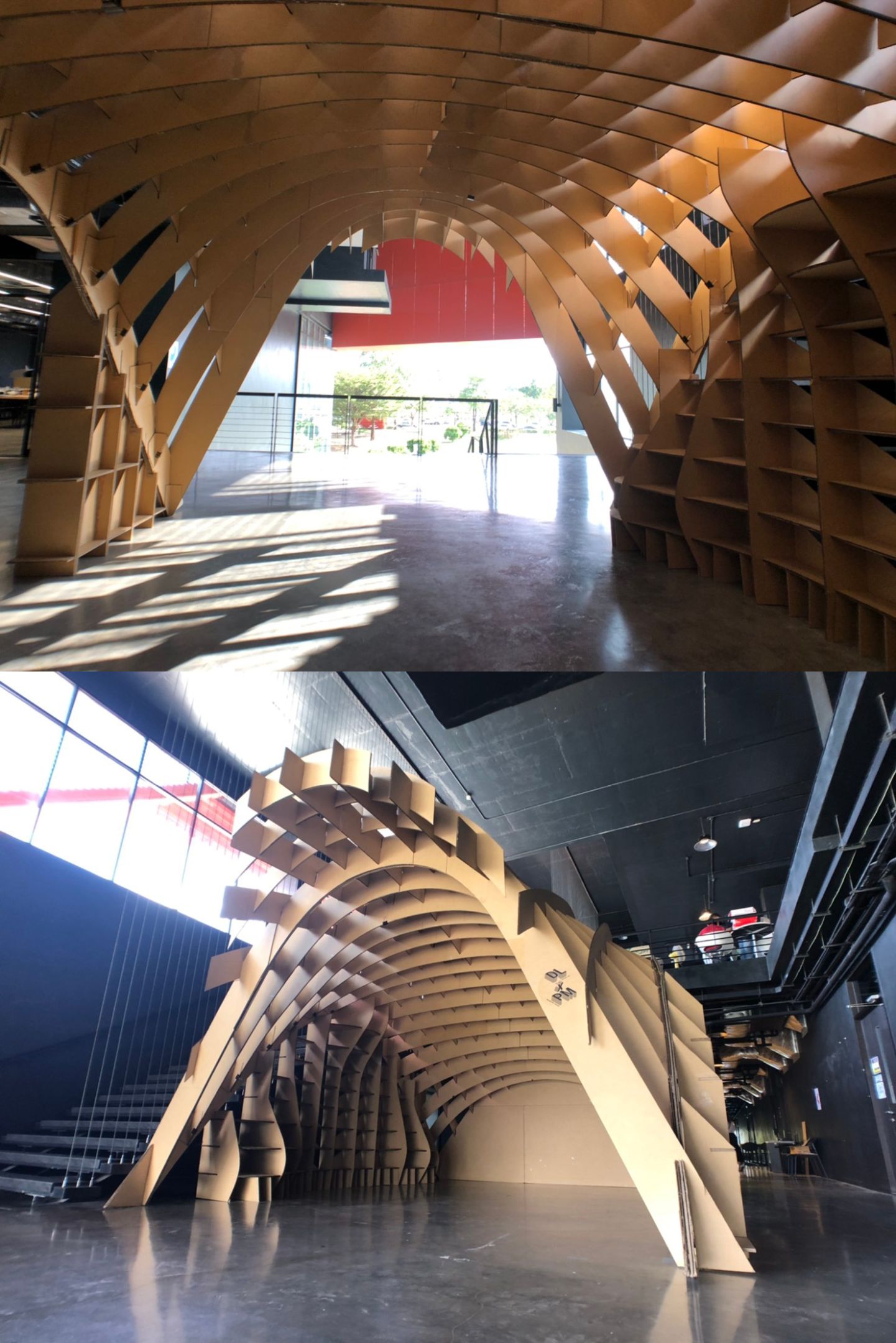
Abstract :
The project “Paper Exhibition Pavilion Design” is a Design-Build project that seeks to create the form and space of a pavilion using the essential qualities of cardboard material. It utilizes the basic concept of curved shapes derived from the Catenary Arch model. The development process of pavilion employs computer-aided design tools, specifically 3D computer programs, to assist in detailing design and manufacturing components. Construction is carried out by students and instructors themselves without the need for skilled craftsmen. The design and construction results reflect the form and space that respond to the benefits of usage. The pavilion’s form embodies the beauty of curved shapes, reflecting the weight transmission of components and the assembly details of the material. Thus, the form represents the value in accordance with the Tectonic Form concept as intended. Additionally, the project provides a learning experience through hands-on involvement, fostering teamwork and collaborative work attitudes, which are essential competencies for future architects.
Objectives :
- To study and design an Exhibition Pavilion made from cardboard using the Waffle Form shaping technique, to be constructed by students and instructors.
- To gain knowledge, skills, and experience from participating in the Design-Build project.
Conceptual Framework :
The design and construction of this Paper Exhibition Pavilion are part of the curriculum for ARC 401 Architectural Design 6, aiming to provide students with knowledge, skills, and experience from Design-Build projects, where students design and construct projects themselves.
The Paper Exhibition Pavilion project is the design of a pavilion space intended for exhibition and welcoming visitors to the Faculty of Architecture, Rangsit University. The space covers an area of approximately 25-30 square meters and is located on the second-floor atrium of the building. It is a Design-Build project which students have the opportunity to develop skills in forming and designing the details of the pavilion components, as well as the construction process, using computer program tools suitable for the intended use.
The requirement of the concept behind this project is to experiment with creating the pavilion’s form derived from the properties of materials, the assembly of components, and construction process. The value of these form arises from the beauty derived from the fundamental properties of materials, methods of joining, and construction techniques, following the values of what is known as the Poetic of Construction or architecture whose form expresses its value through the beauty of material assembly and construction systems (Frampton, 1995). These forms are considered valuable in terms of what is known as Tectonic Form. Therefore, this project sets initial conditions for design based on the fundamental properties of the chosen material, which is 4.5mm thick cardboard. The development of forms is in the Waffle Form style generated from computer program tools aiding in design. Consideration is given to construction methods and details of self-made component assembly without the need for skilled craftsmen. The objective is for the shapes and spaces to reflect strength, beauty, and usefulness according to the intended purpose, as dictated by the aforementioned conditions
Furthermore, students and instructors have also developed skills in management, problem-solving, and collaboration, which are valuable aspects of Design-Build projects.
Process / Methodology :
The study and working process of this project is divided into 2 processes which are the design process and the construction process.
The Design Process
From the design requirement for the Exhibition Pavilion, the initial stage involves studying and experimenting to design curved form that respond to space utilization and the transfer of forces of the shapes. It begins with experimenting to find curved form based on the concept of creating arch form from the Catenary Arch model, using suspended chains and inverting shapes to create arch-shaped structures capable of natural force resistance. This approach aligns with methods used by architects throughout various periods in seeking curved shapes in architecture. The term “Catenary Arch” comes from the term “Catenary Curve” which describes the shape formed by a chain or rope when suspended between two points according to our desired tension. The chain then forms a curve resulting from its weight and gravitational force. Examples of architectural works that employ this approach include the Casa Mila building in Spain, designed by Antoni Gaudi.
In addition, experimentation and development of form are conducted using the language of form design, by experimenting with form and space in the direction of form transformation in three patterns (Ching, 2007) which are Dimensional Transformation, Subtractive Transformation, and Additional Transformation. These are fundamental principles for students to experiment with designing forms and spaces of the Pavilion.
After experimenting with curved forms using the Inverted Arch method and experimenting with form adjustments, we proceeded to develop further in 3D software programs, both in Rhinoceros and Sketchup, to refine the design for practicality and aesthetics. The choice of using the Waffle Form shape as a primary method for shaping is based on several reasons. Firstly, it allows for the creation of free-form shapes. The Waffle Form technique has been widely used in product design for prototyping, evolving into an architectural approach with a foundation in computer-aided design. Another reason for adopting this shaping method is its ability to deconstruct components for construction, assembling them through interlocking to form the final shape. This method aligns well with the goals of this design project.
The development of shapes utilizes software to aid in both curved shape development and open space design in the Waffle Form method. This is a design development aimed at creating a realistic working environment that simulates the use of the main material, which is 4.5mm thick cardboard, arranged in long pieces interlocked and glued together using folding and adhesive, to construct a Pavilion.
The design of void spaces is a design process that must consider the weight distribution of main and sub-components, assembly steps, and details of material connections. All of these aspects must be considered simultaneously under the under the constraints of material limitations and construction methods carried out by groups of students and instructors.
The Construction Process
The construction process involves both component manufacturing and assembly by groups of students and instructors, as well as troubleshooting, adjustments, and adding components at certain points to address encountered issues. The entire process takes up to 6 weeks. Starting at the process of component production and assembly, various components are cut using the Laser-cut process, while also increasing the thickness of the main and sub-components. This process begins with meticulously designing a 3D model in detail to ensure that each component has detailed connection points. Cutting requires the creation of notched lines as each piece must be notched and glued during assembly, including considering the thickness of each component, which may vary. Afterwards, each piece is separated and converted into files for Laser-cutting to produce individual components.
Next is the process of producing various components individually and assembling them, starting with the main components that bear the weight in sequence. This involves fitting the components together and connecting them by inserting tabs into the notches of each component, using adhesive to strengthen the joints. This assembly process is carried out by the group of students and instructors.
The problems encountered during construction and solutions
During the construction process, there were problems with weak points in the form being constructed and insufficient strength of certain components. Specifically, the curved parts serving as supporting elements at the back, responsible for bearing the transferred weight, were excessively weak, leading to bending and deformation of these components. As a result, the upper parts had to be dismantled first. Subsequently, both instructors and students agreed that the original hollow rear part of the Pavilion needed to be reinforced with solid components to bear the weight transfer effectively. Additionally, the thickness of the curved components at the rear section needed to be increased. Therefore, adjustments were made according to this method.
The results after increasing the thickness of the rear curved parts and reinforcing them to bear additional weight effectively addressed the issue of Pavilion deformation. Construction then began by adding solid reinforcing components, followed by reinstalling them, resulting in the completion of the Paper Exhibition Pavilion. It became sturdy, beautiful, and functional as an exhibition space and a welcoming area for visitors.
Techniques and Materials :
Result / Conclusion :
The value derived from this project, the first point to mention, is the opportunity to experiment with designing the form of the Pavilion to align with the concept of Tectonic Form, which designs the shaping process based on the properties and limitations of cardboard material. The shape reflects the assembly method of components and the construction process.
Another value derived from this project is the benefit gained from engaging in a Design-Build project, where knowledge, skills, and experiences are acquired through hands-on execution. Participants must coordinate the design process during shape development, considering detailed construction methods. Skills in computer software usage for shape development, prototype creation for detail verification, strength assessment, component production, and construction process design are all honed through this project.
In the actual construction process conducted by the students and instructors themselves, they gained hands-on experience in project management, problem-solving during the process, collaborative analysis for issue resolution, and fostering a teamwork mindset. This experience was significant for both students and instructors in understanding and connecting individual perspectives into a comprehensive view of the project from start to finish.
There are additional recommendations from interviews with students who worked on this project. They suggest that more time should be allocated for working on the Pavilion components, and there should be more experimentation with shapes and spaces to enhance the understanding and creativity in Pavilion design.
Additional suggestions for enhancing this type of project could center on managing aspects related to data preparation and testing, especially concerning the structural integrity of Design-Build projects. This could involve utilizing computer software for more accurate strength analysis, such as testing through prototypes in software with more precise methods before actual construction. Another recommended area for enhancement is developing a time management system, particularly during the design and development stages. Crucially, material preparation and construction processes are key aspects that could be further refined. These are all points that could serve as topics for future development.
References :
Ching, F. D. K. (2007). Architecture: Form, Space & Order (3rd ed.). John Wiley & Sons, Inc.
Frampton, K. (1995). Studies in Tectonic Culture: The Poetic of Construction in Nineteenth and Twentieth Century Architecture. The MIT Press.