
Asst. Prof. Apiwat Pattanasirimongkol
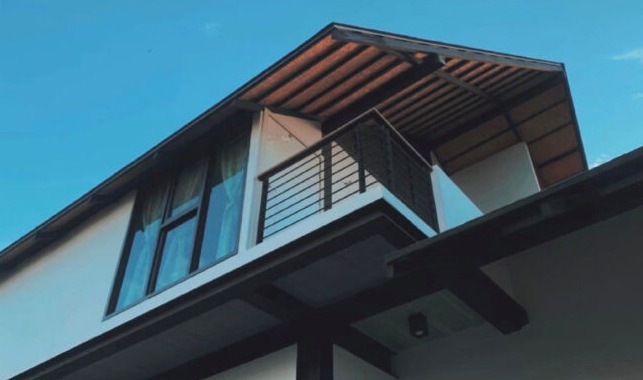
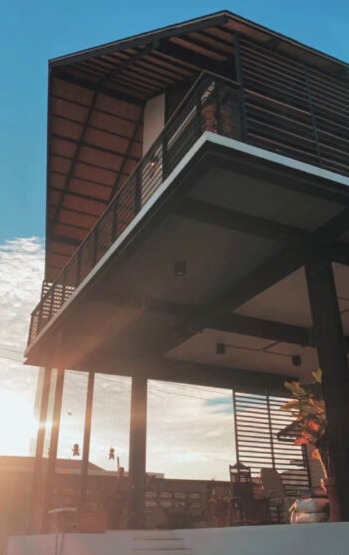
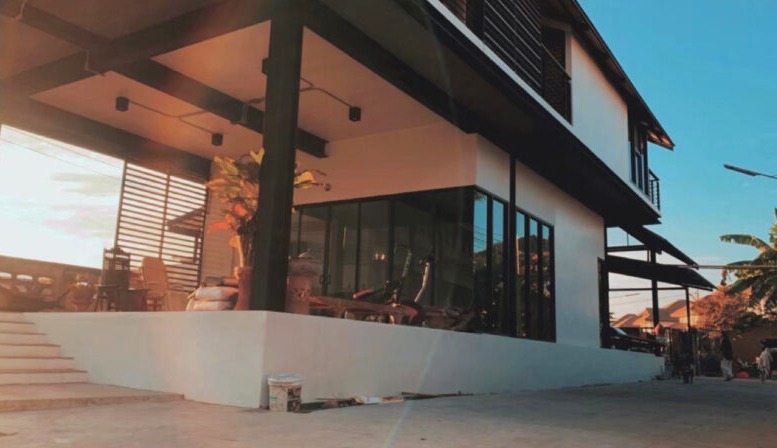
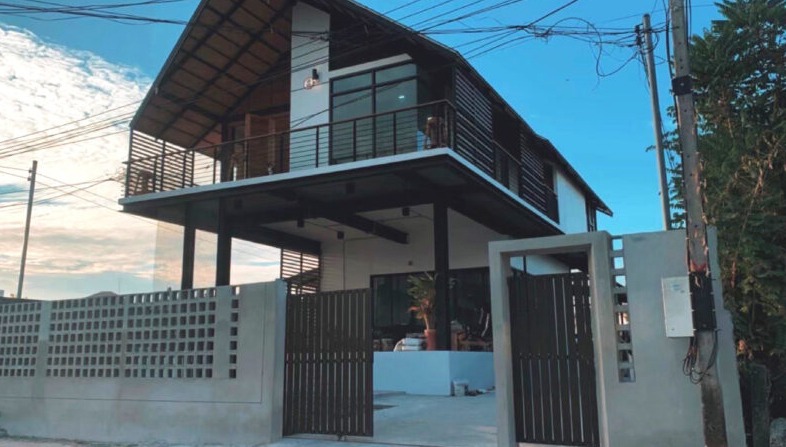
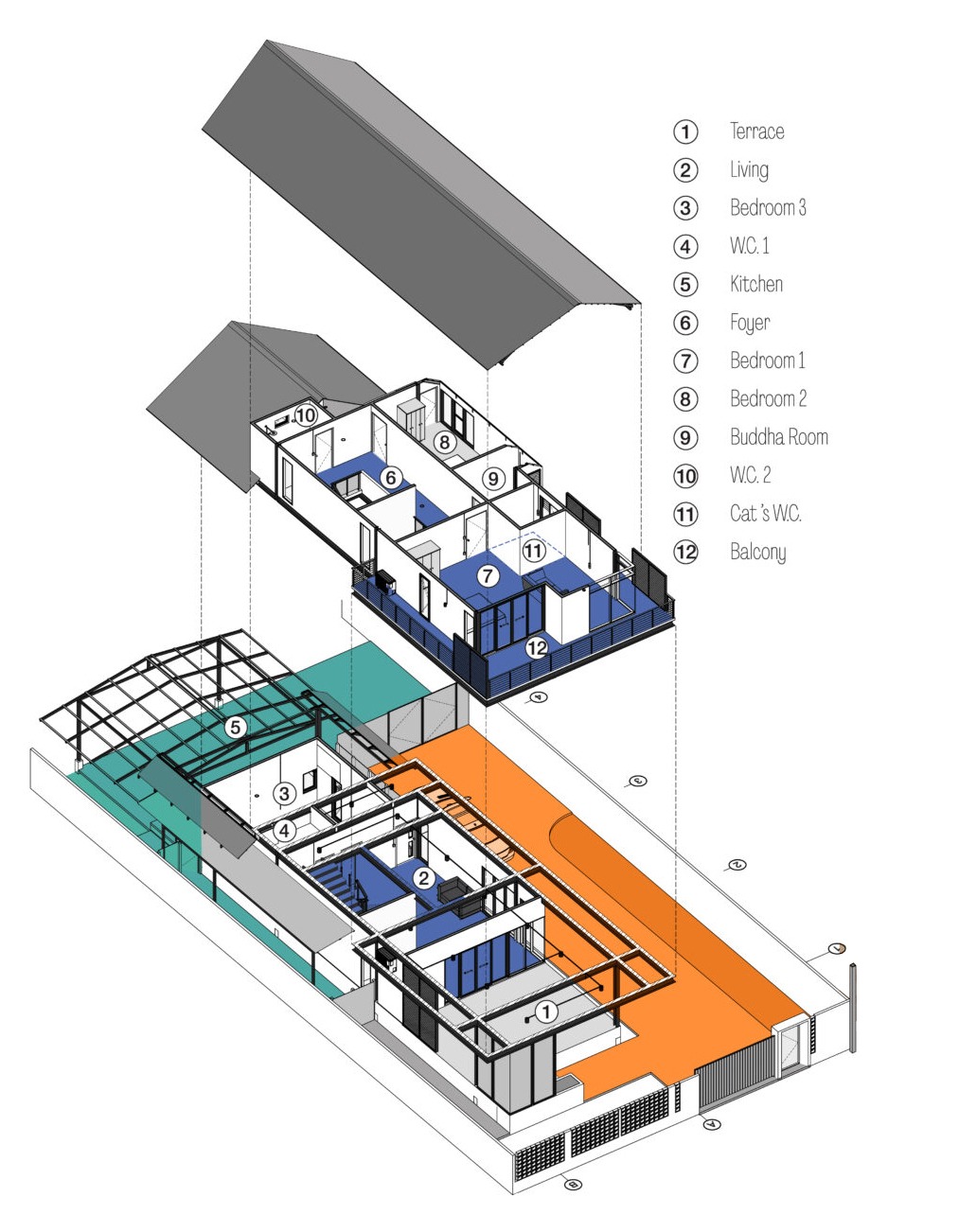
Abstract :
Architectural design for residential living is about designing spaces that are intimate, accommodating daily routines. This type of architecture can generally be seen across different periods, as architectural styles adapt to economic, societal, and cultural circumstances. While the appearance of buildings may change with the times, the fundamental essence lies in spaces that continue to meet the users’ needs, including basic necessities (eating, elimination, reproduction, sleeping) and other specialized needs. Therefore, architectural design must consider spaces suitable for activities and the proportions of the users, even if the users of a space may not only be humans.
Sahachivasai is a two-story steel structure building, designed in Modern Tropical style, with a total area of 288 square meters on a 1 rai 6.1 square wah plot of land located in Mueang District, Roi Et Province. It is primarily designed for residential purposes, with special spaces to accommodate future business activities. The building accommodates a total of 18 occupants, divided into 3 categories:
- Women retirees, aged 65, who enjoy solitude, spiritual practices, and various mental exercises at home, as well as occasionally visiting temples and engaging in social activities.
- 11 cats
- 6 dogs
The number of building occupants may increase depending on situations where humans encounter stray cats and dogs that are deserving of sympathy. Therefore, the design must accommodate the potential increase in building occupants, while also emphasizing circulation and zoning to prevent cats and dogs from roaming freely, ensuring that humans can move throughout all areas freely. Additionally, central areas where cats and dogs can enter at specific times and under certain conditions are provided, creating special spaces where the two types of animals can become familiar with each other gradually. Furthermore, natural ventilation, appropriate sunlight, and convenience in cleaning the area, treatment, and disposal to the public are considered for good hygiene in the project area and surrounding areas.
Objectives :
To design residential spaces that are comfortable for both humans and pets
Conceptual Framework :
Study the behavior of building users ›
Designing residential spaces with consideration for
- Appropriate space size
- Sequence of access and circulation for each user type
- Natural ventilation and appropriate use of natural light
- Cleaning and treatment before discharge into the public
Process / Methodology :
Techniques and Materials :
In terms of overall finishing material for the house, it is specified to have properties that are durable against stress and can be easily cleaned. For air ventilation, steel box frames are used along with fiber cement corrugated sheets made into fins at the front and back facades to allow hot air from the roof to be expelled without reaching the ceiling level. Moreover, the fin-like properties also effectively prevent rain splashes. Openings for light and ventilation utilize aluminum frames and light-cutting glass that provide brightness while preventing heat. The arrangement of open windows in various directions and design principles allow for the passage of air, reducing humidity and indoor odors effectively. Waste treatment in the dog area includes rough-hewn concrete floors that can be rinsed with water into pipes and standard treatment systems. Additionally, there is space for crystal-type sand that absorbs odors well, serving as a designated area for waste separation for dogs and cats. Furthermore, in the special area for shared use by dogs and cats, besides having shady trees for relaxation, there are also sand pits and low grass to roll around, serving as a mood-adjusting activity for cohabitation among humans, cats, and dogs.
Result / Conclusion :
A residential dwelling designed to meet the needs of humans, cats, and dogs includes adequate space for various activities, catering to the basic requirements of each species. Additionally, it features special areas that could potentially be used for future business endeavors. The design ensures convenient access and circulation pathways, minimizing conflicts between cats and dogs. Furthermore, there are designated spaces where both types of animals can gradually familiarize themselves with each other. The building incorporates void for natural airflow according to seasons and is surrounded by shady, well-ventilated areas with trees for effective odor control and pleasant surroundings. Properly positioned openings allow for moisture reduction and disease prevention while also serving as sunbathing spots for pets. Cleaning inside the house can be done using a vacuum cleaner as usual, while external areas can be cleaned using water for rinsing fur and waste disposal into a treatment system. Thus, Sahachivasai serves as a harmonious living space where humans, cats, and dogs coexist, promoting good health and happiness.
References :
- Mary O’ Connor, J. (2015). Architecture & passive design. Design Media Publishing (UK) Limited.
- For the love of pets: Contemporary architecture and design for animals. (2021). Images Publishing Group Pty Ltd.
- Brandi, (2023). Light, nature, architecture: A guide to holistic lighting design. Birkhäuser; 1st edition.
- Schuurman, N., & Syrjämaa, T. (2021). Shared spaces, practices and mobilities: Pet–human life in modern finnish homes (DOI: 1080/17406315.2021.1963611). https://www.researchgate.net/publication/355343628_Shared_Spaces_Practices_And_Mobilities_Pet-Human_Life_in_Modern_Finnish_Homes#fullTextFile
Content
- ระริน อุทกะพันธุ์ ปัญจรุ่งโรจน์ (บรรณาธิการ). (2021). Home with pets: รวมไอเดียบ้านกับสัตว์เลี้ยงแสนรัก (DOI: 978-616-18-4525-4). https://bundanjai-static.reeeed.com/
book/ckw60mcp7nkt107891h1sthhv/preview/9786161845254PDF.pdf?supportedpurview=project