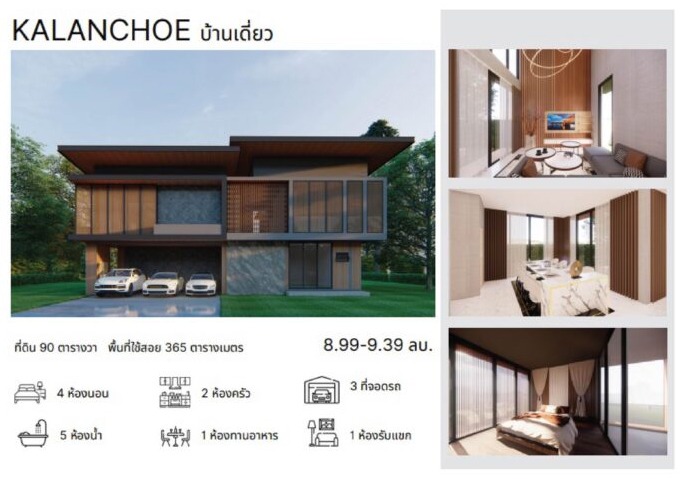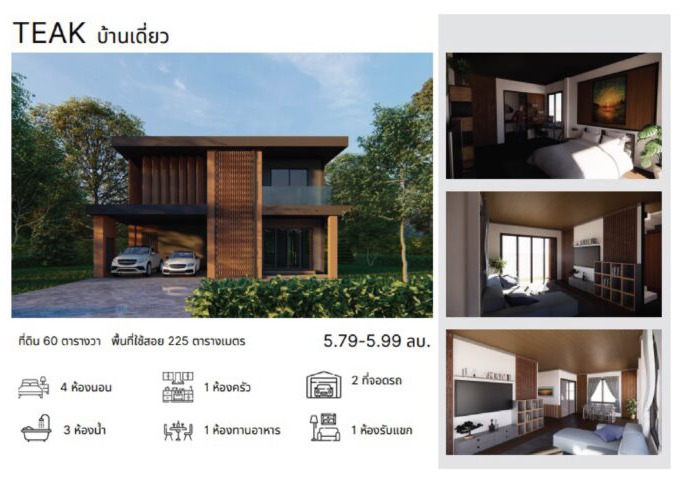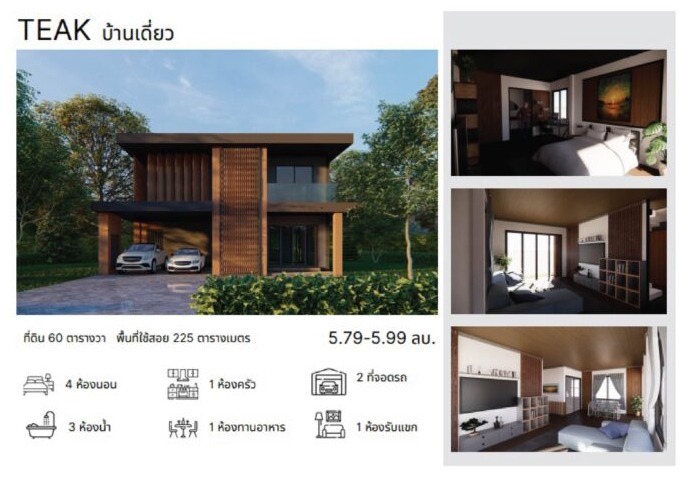
Mrs. Aamaal Phakdeetham Chimvilaisup, Mr. Monchai Bunyavipakun and Mr. Thitiwut Kotanya



Abstract :
Panasiri is a real estate project for large families who have a middle income, are in a new generation, love nature, and want a beautiful environment. The project is located on an area of 9 rai 1 ngan 96 sq. m in Khlong Song Subdistrict, Khlong Luang District, Pathum Thani Province. This project is a real estate development project under an agreement in a memorandum of cooperation between the Faculty of Architecture and Blueprint Training Center Co., Ltd., a company that teaches entrepreneurs to develop their potential areas to be valuable real estate projects.
In the work process, students were divided into groups to set up a simulated real estate development company to understand the principles of entrepreneurship, select a work area, receive the area information, objectives, and needs of the entrepreneur as well as determine uniqueness, identity, vision, and mission to build the company’s brand. They worked together to analyze the area contexts, study related laws, such as the colored land map, Building Control Law, and Land Allocation Law, to create requirements for the project design. They gained basic requirements for designing the project together.
Panasiri Project was designed by Mr. Thitiwut Kothanya, a student working with an advisor. The housing project consists of 41 houses, dividing into 14 units of semi-detached house on a land of 39 sq. m with a usable area of 170 sq. m at a price of 4.29 million baht each; 9 units of single house on a land of 90 sq. m with a usable area of 365 sq m at a price of 8.99 million baht each; and 18 units of detached house on a land of 60 sq. m with a usable area of 225 sq. m at a price of 5.79 million baht each as well as a clubhouse building consisting of a gym, co-working space, juristic person office, and garden. These were analyzed to find the break-even point. The investment budget was approximately 218,764,000 baht. The income from project sales was 247,990,000 baht. The net profit was 29,226,000 baht. The payback period was approximately 2 years.
The participating entrepreneur who evaluated the student’s work was satisfied and used the project design as a draft for further of real estate development on the entrepreneur’s land.
Objectives :
- To cooperate with external enterprises to obtain requirements from the actual situation of real estate development as the case studies for the students
- To design a project that defines the project objectives through a simulated real estate development company, practice the thought process of entrepreneurs, and promote future entrepreneurial skills for students
- To develop design ideas that responds to the needs of the entrepreneurs and develop the branding skills of the simulated real estate development company to create a uniqueness and identity in students’ design
Conceptual Framework :
According to the information received from the operator, the study of project area information, the Land Allocation Act, area surveying, area visiting, and study of customer groups, the research framework was defined that: to design a real estate project with the design objectives that match the brand, attract the attention of customers, and reach a break-even point quickly, it depends on the following factors:
- The project area has potential for development due to access facilities, such as roads, electricity, and water, as well as supporting facilities, such as department stores, markets, schools, and hospitals.
- The target customer group is middle-income earners. The wide price range allows customers to afford houses in the project both with an ordinary loan or a joint loan.
- The design of the houses is unique and increases customers’s interest. Common areas, such as the swimming pool and playground, are provided to make customers feel that the houses are worthwhile and suitable for living as a family in the future.
Cost-effectiveness assessment, project brand, sizes of the houses that correspond to the needs of the customers were estimated through the perspective of the real entrepreneur and applied from the design to the design development. Therefore, the project design was practical and appropriate to the actual situation.
Process / Methodology :
The architectural design, brand design of a simulated real estate development company, and brand design of the project were used for designing the entire project by showing the concept that is consistent with the needs of the entrepreneur, customer groups, and the area contexts. The process included:
- Studying information received from the real entrepreneur, simulate an internal organization within a real estate development company, and design the brand of the company and the project
- Studying the area by surveying and analyzing the scenery of the project and the scenery seen from outside the project
- Studying case studies, both domestically and abroad
- Defining the project programming by specifying the area within the project according to the needs of the entrepreneur and add design ideas according to the brand concept as a real estate development project that responds to the needs of the customer group and offers an appropriate investment, return, and payback period.
Techniques and Materials :
In an era where the need for living doesn’t just stop at the basic functions of the home. But it also includes peace, architectural beauty, and coexistence with nature. The “Panasiri” project is an example that reflects the perfect response to those needs through a design that pays attention to every detail (Brown et al., 2013; Du Plessis, 2002).
Design using knowledge of the architectural design process, creating 2D plans and 3D simulations to analyze views that will occur in the project area and views from analyzing available space and relationships between building spaces. Within the area and make animations to show the atmosphere of future projects.
The design and layout of “Panasiri” has been carefully researched and developed to strike a balance between living in nature and the conveniences of city life, which is in line with the principles of sustainable development (Kibert, 2016).
The project emphasizes the use of sustainable materials and design techniques that reduce environmental impact, which is in line with Agenda 21 for Sustainable Construction in Developing Countries (Du Plessis, 2002).
In terms of amenities and community building within the project, “Panasiri” offers a Clubhouse building with complete amenities, which not only promotes a good quality of life for residents. But it also creates space for community participation and connection within the project (Wheeler & Beatley, 2014).
Overall, the design of the “Panasiri” project is an example of housing design that not only meets basic needs, But it also focuses on quality of life, sustainability, and building strong communities. Understanding the importance of thoughtful design that takes into account nature and the environment as well as sustainable development, can be clearly seen through this project (Yeang, 1999).
Result / Conclusion :
Panasiri Project Design Data received from operators are analyzed. Area context needs of customer groups and the concept of entrepreneurship in detail To determine guidelines for designing real estate projects that are consistent with the needs of entrepreneurs. and customer groups The work is designed through real situations with entrepreneurs participating in the evaluation process at every stage of the work. Help students understand the perspectives of real estate entrepreneurs. It promotes students’ skills in designing this type of project very well.
References :
Brown, H. S., Vergragt, P. J., Green, K., & Berchicci, L. (2013). From eco-efficiency to eco-effectiveness: The path to sustainable development. Sustainable Development, 21(1), 1-14.
Du Plessis, C. (2002). Agenda 21 for sustainable construction in developing countries: A discussion document. Pretoria: CSIR Building and Construction Technology.
Kibert, C. J. (2016). Sustainable construction: Green building design and delivery (4th ed.). John Wiley & Sons.
Wheeler, S. M., & Beatley, T. (Eds.). (2014). The sustainable urban development reader (3rd ed.). Routledge.
Yeang, K. (1999). The green skyscraper: The basis for designing sustainable intensive buildings. Prestel.