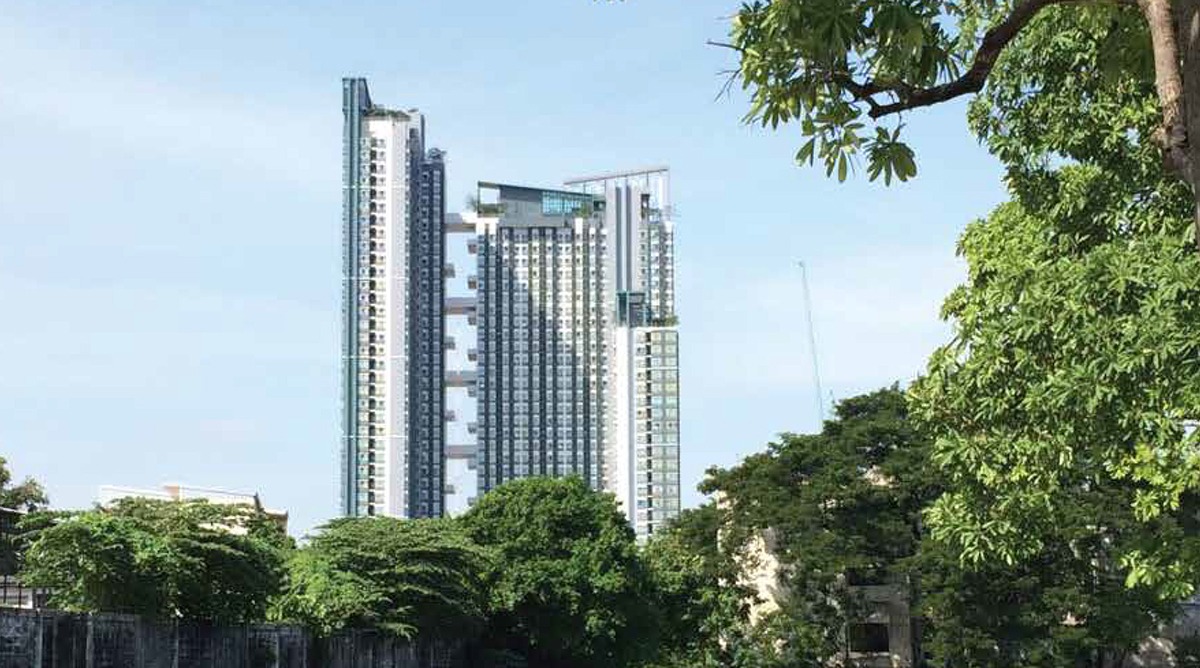
Nitibutr Sakuludomtham / Thailand
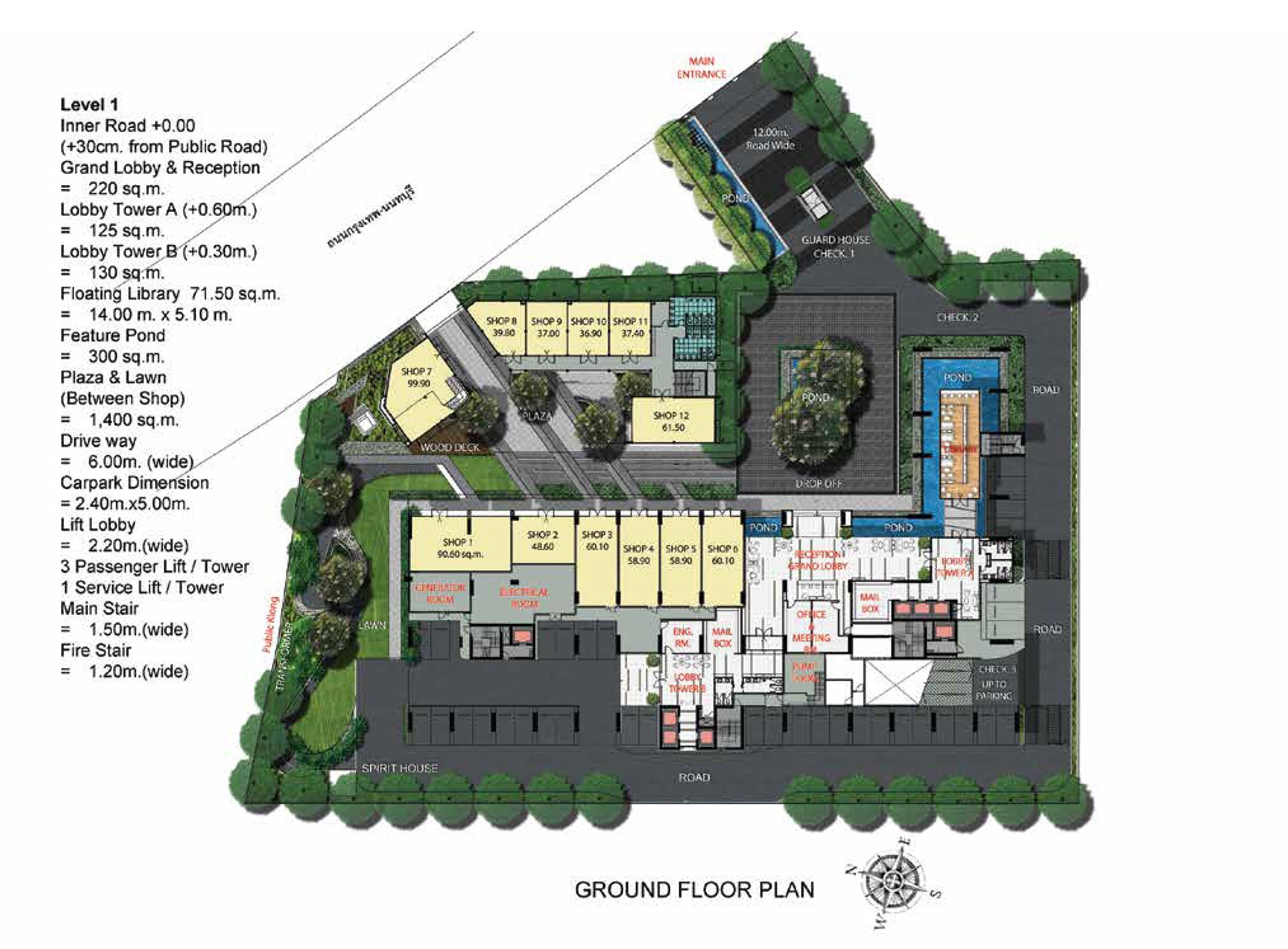
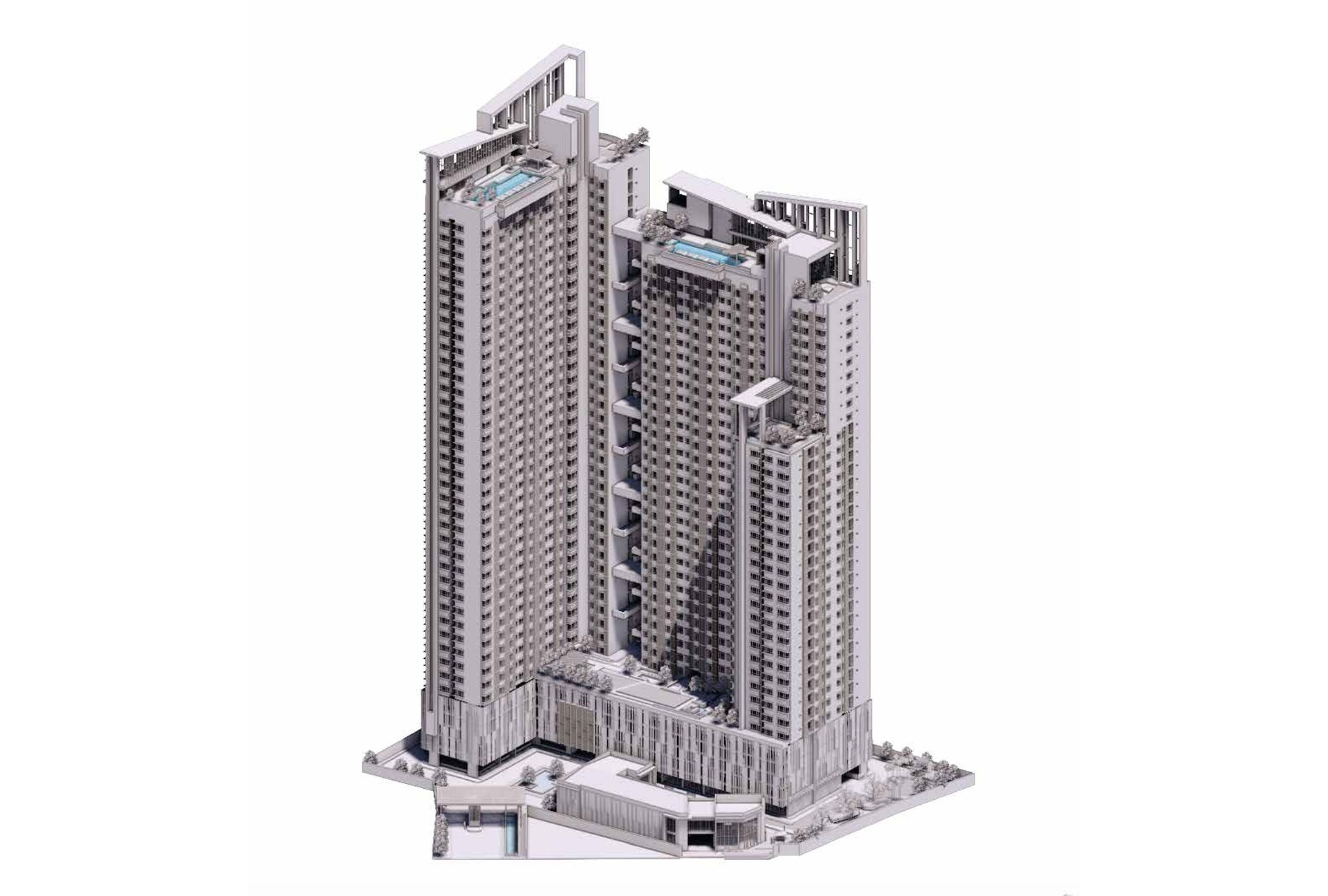
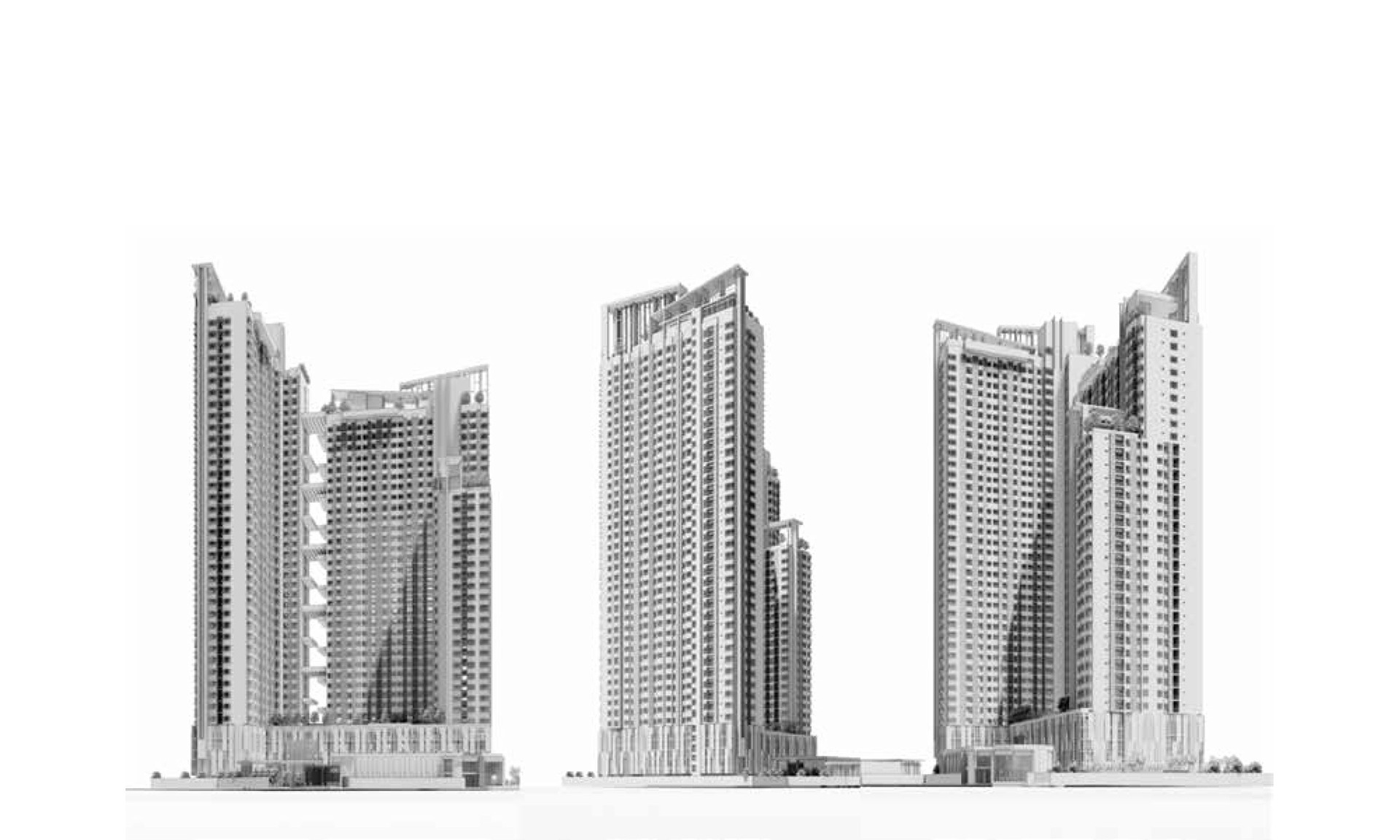
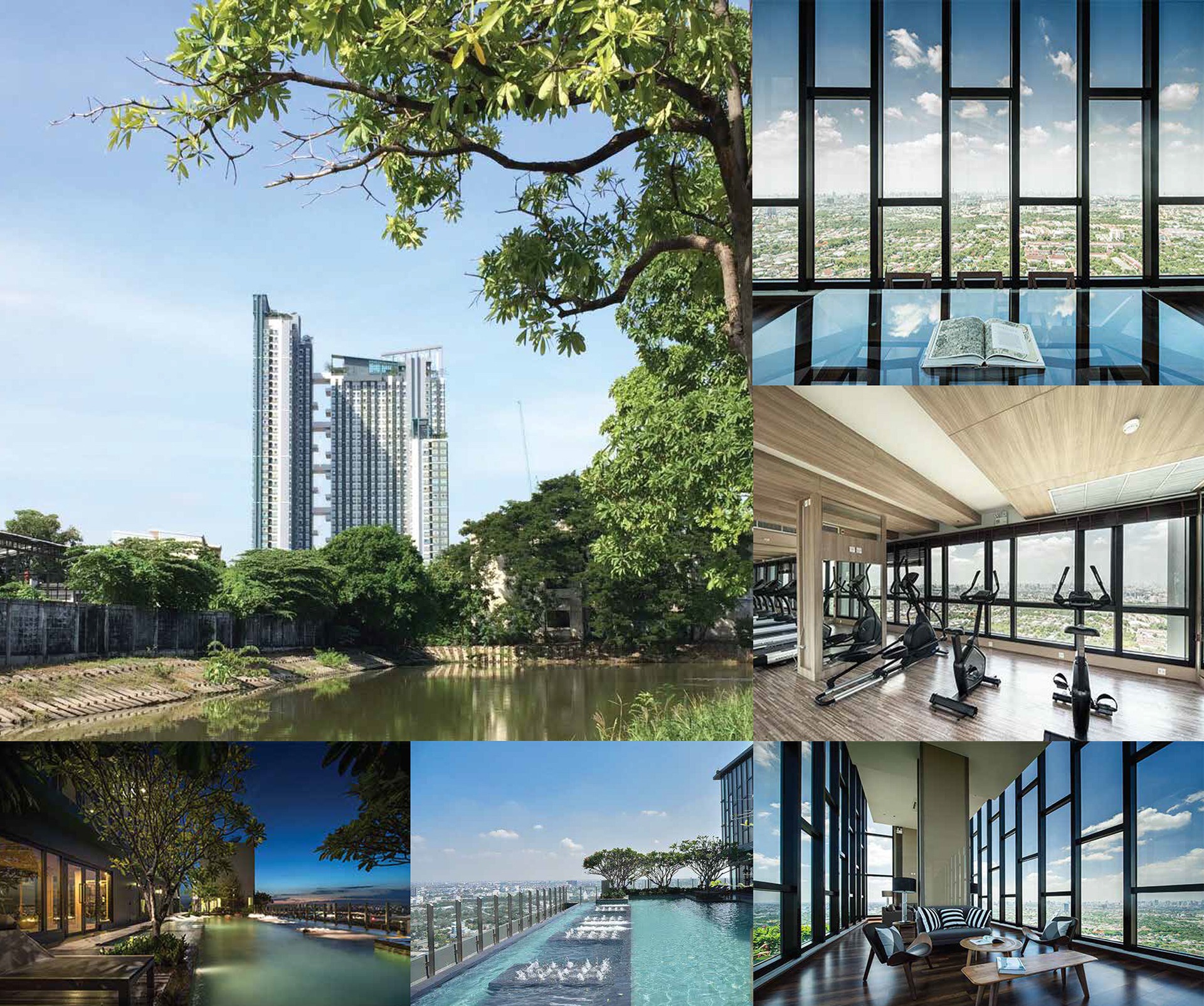
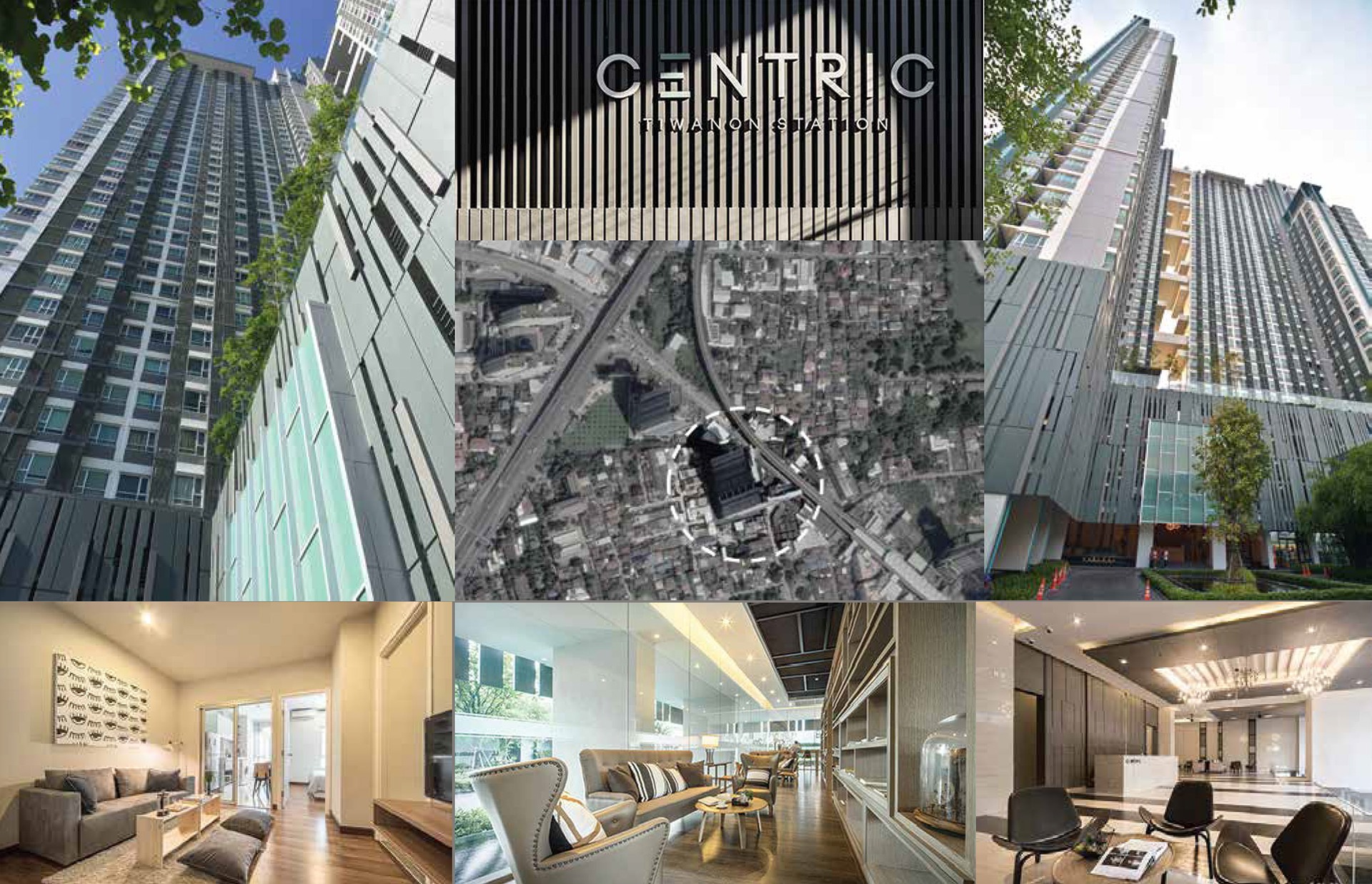
The Centric Tiwanon Station condominium project is a luxury condominium project in the Bangkok-Tiwanon area. The residential area has mass transit systems connecting to many areas, with Tiwanon Station being only 50 meters away from the project.
The challenge in developing this project started from the idea of the new generation who wanted a residence that meets all needs for living, relaxing, and working in the city. They can use the mass transit to travel and reduce travel time, and also make more of their free time in the project’s common areas, including various shops in the project, as well as the project’s private community mall, such as the garden area on the 1st floor around the project. The guest reception area, the lobby of each building, and the Co-Working Space that residents can use. The podium of the building, there is also has a large garden to support relaxation and various activities for residents.
We are considered one of the first projects in this area to have a sky swimming pool in both towers, with 2 fitness rooms, 2 rooftop gardens, and 2 sky multipurpose rooms.
The project consists of 1 high-rise building (2 towers), 41,37 floors, and 1 community mall building, 2 floors, a total of 1,063 units and 17 commercial units on an area of 4-2-59.1 rai, with room types to choose from including 1 bedroom, 2 bedroom, and 3 bedrooms.
Project type : Residential Building – Condominium
Responsibility : Architect designer
Gloss Floor Area : 75,000 sq.m. (approx.)
Total floor : 41 / 37 Storey (tower A, B)
Construction Cost : 900 MB. (approx.)
Commencement : 2011
Completion : 2015