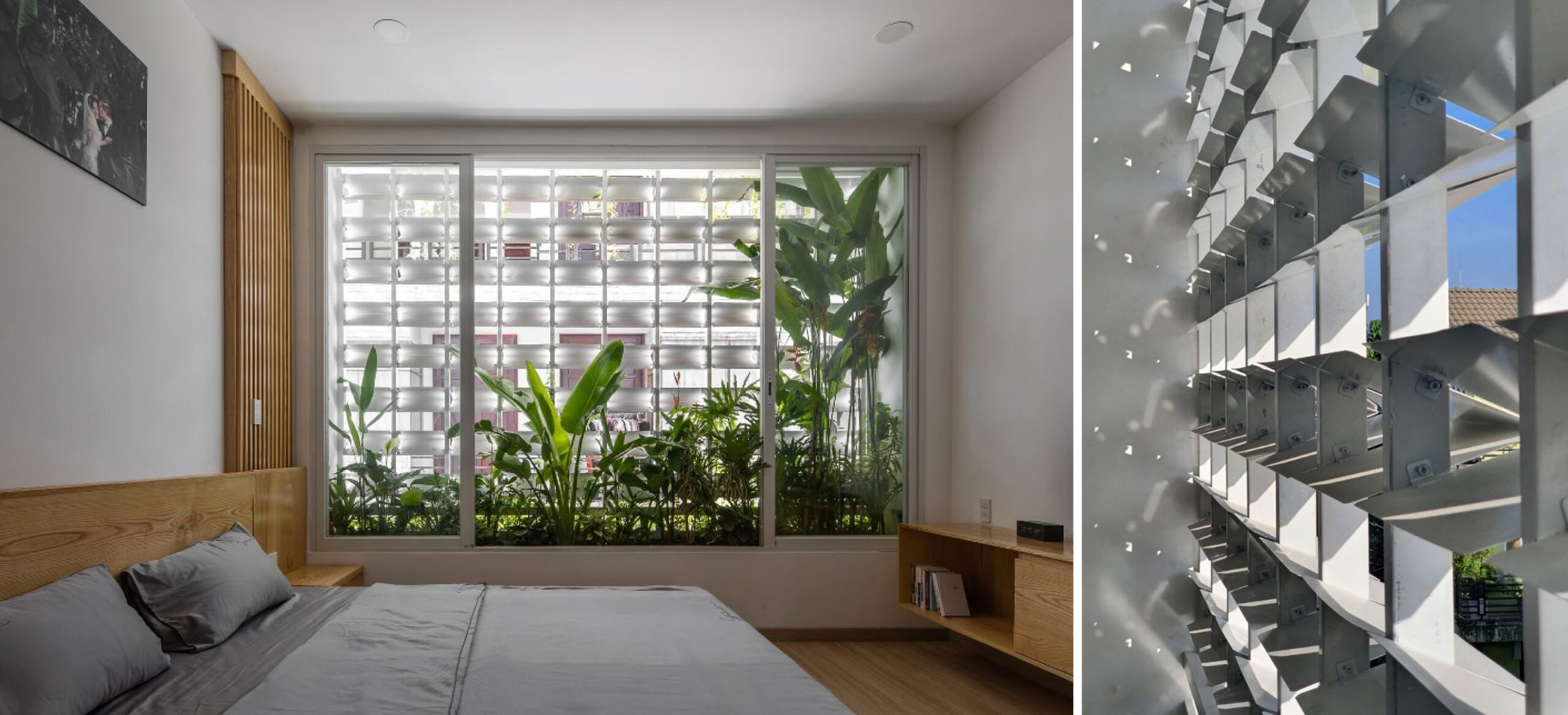
KHANG – Huynh Van / Vietnam

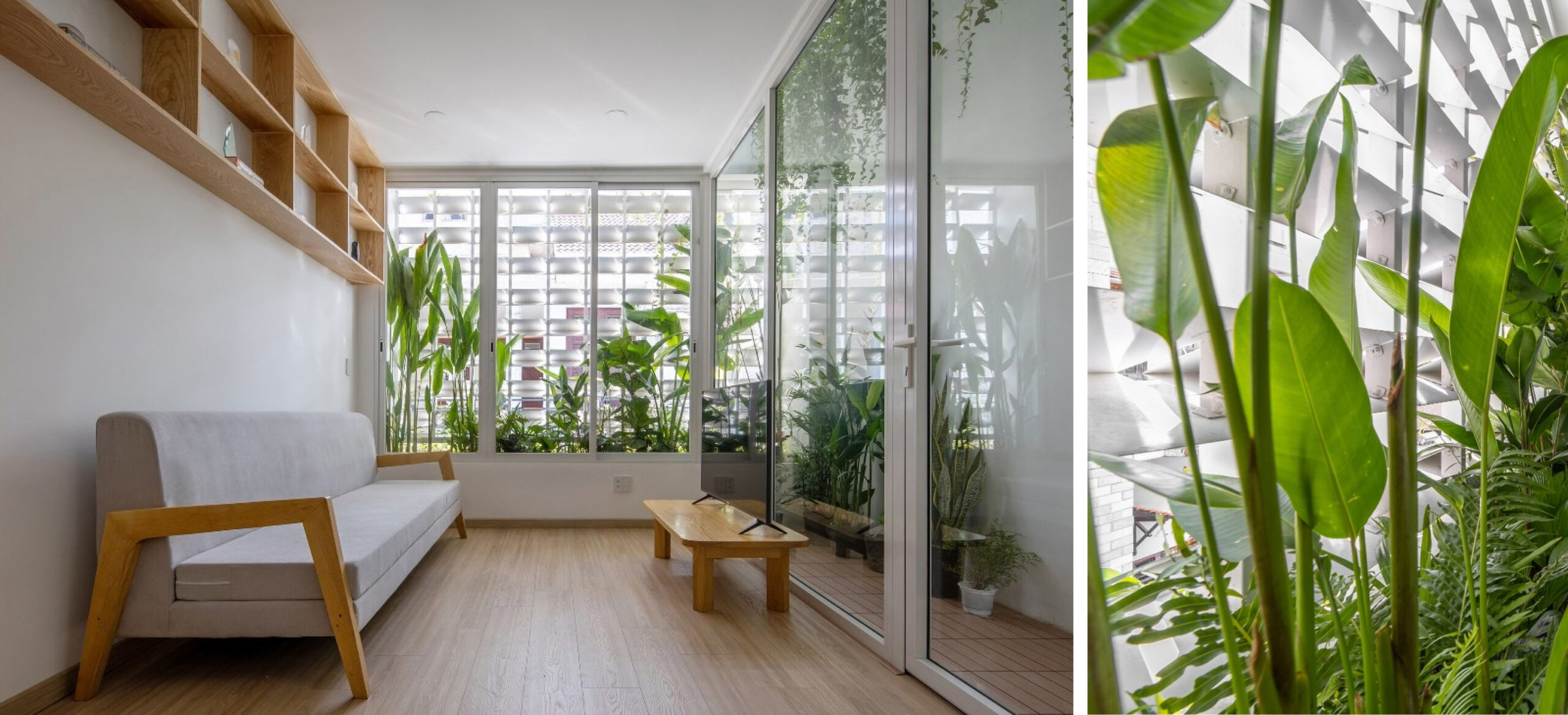
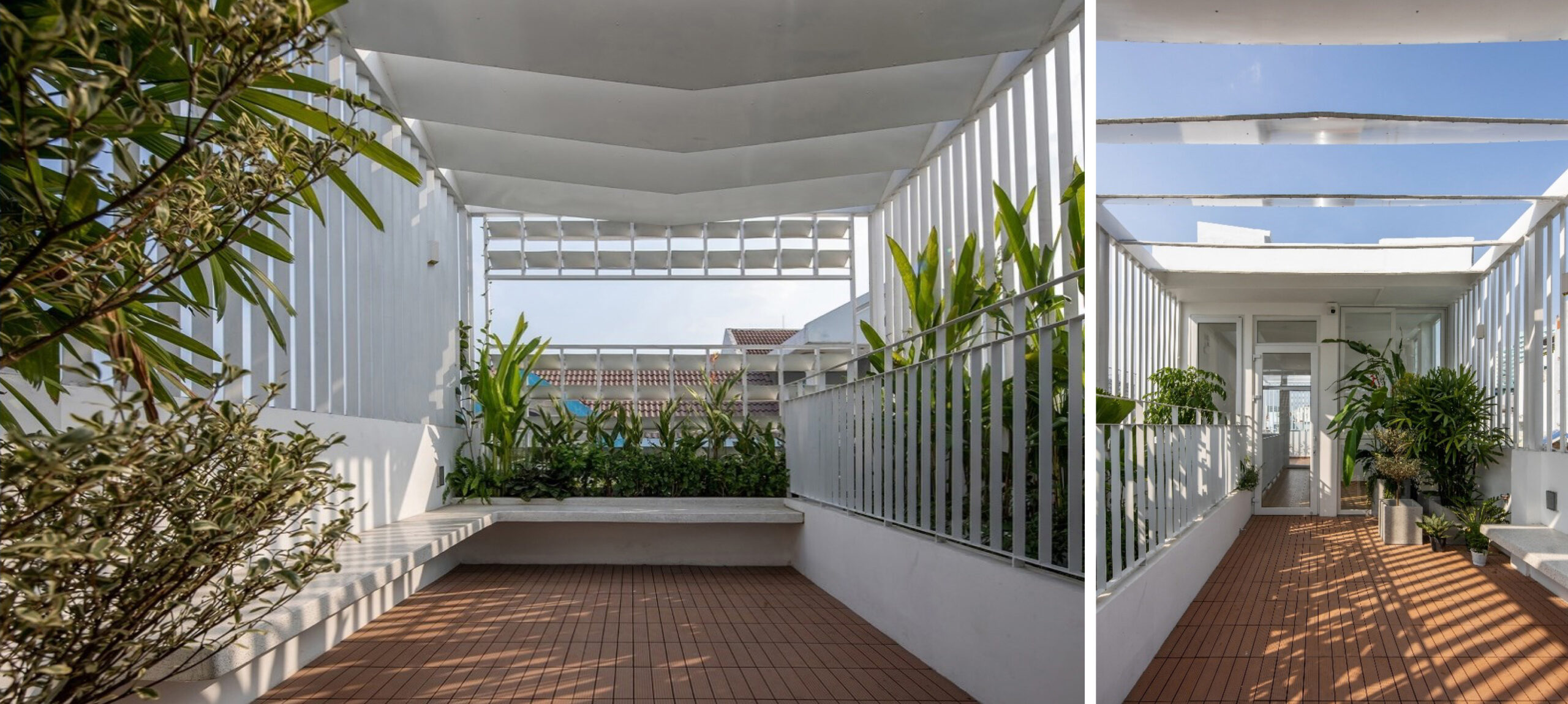
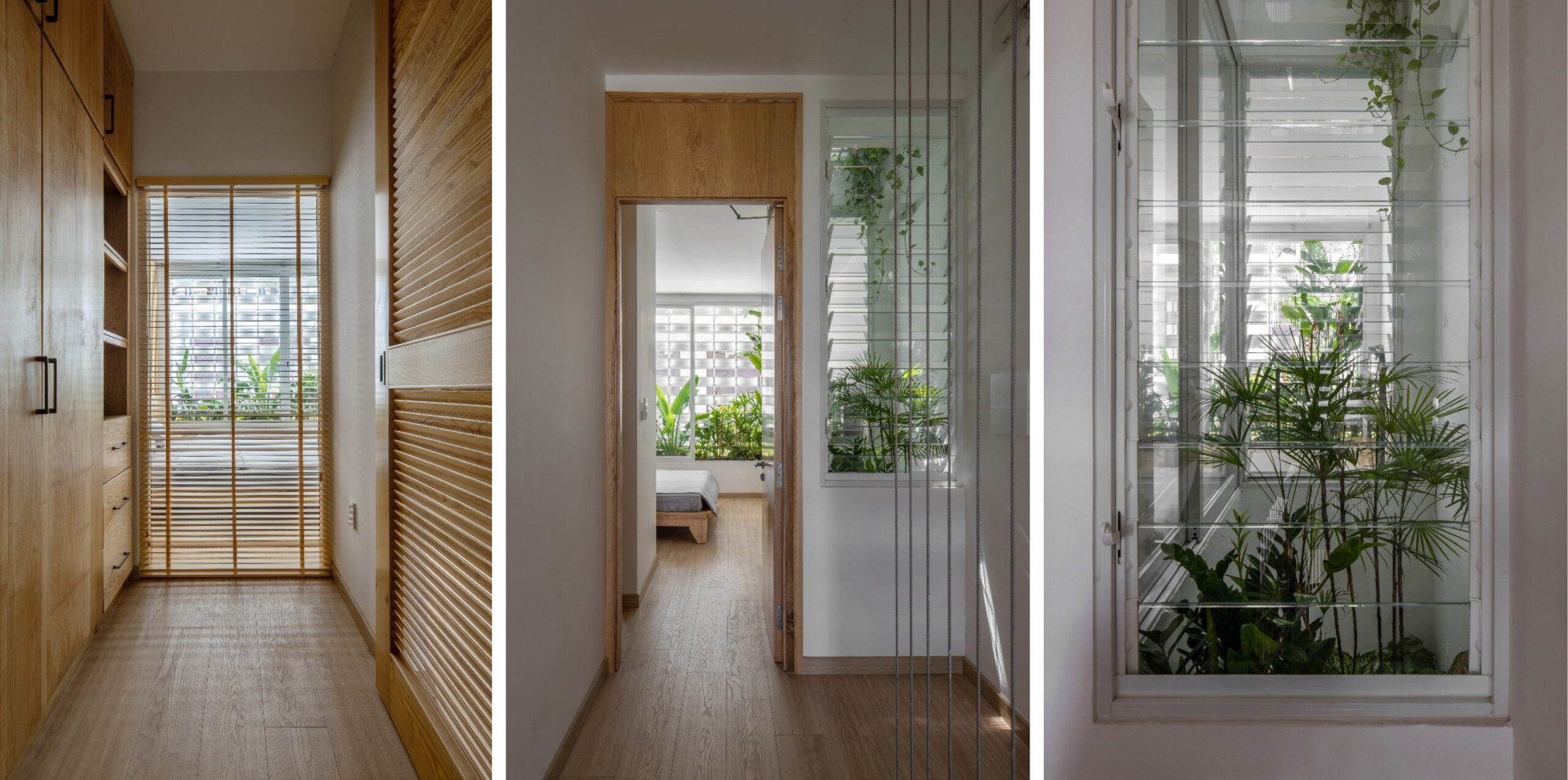
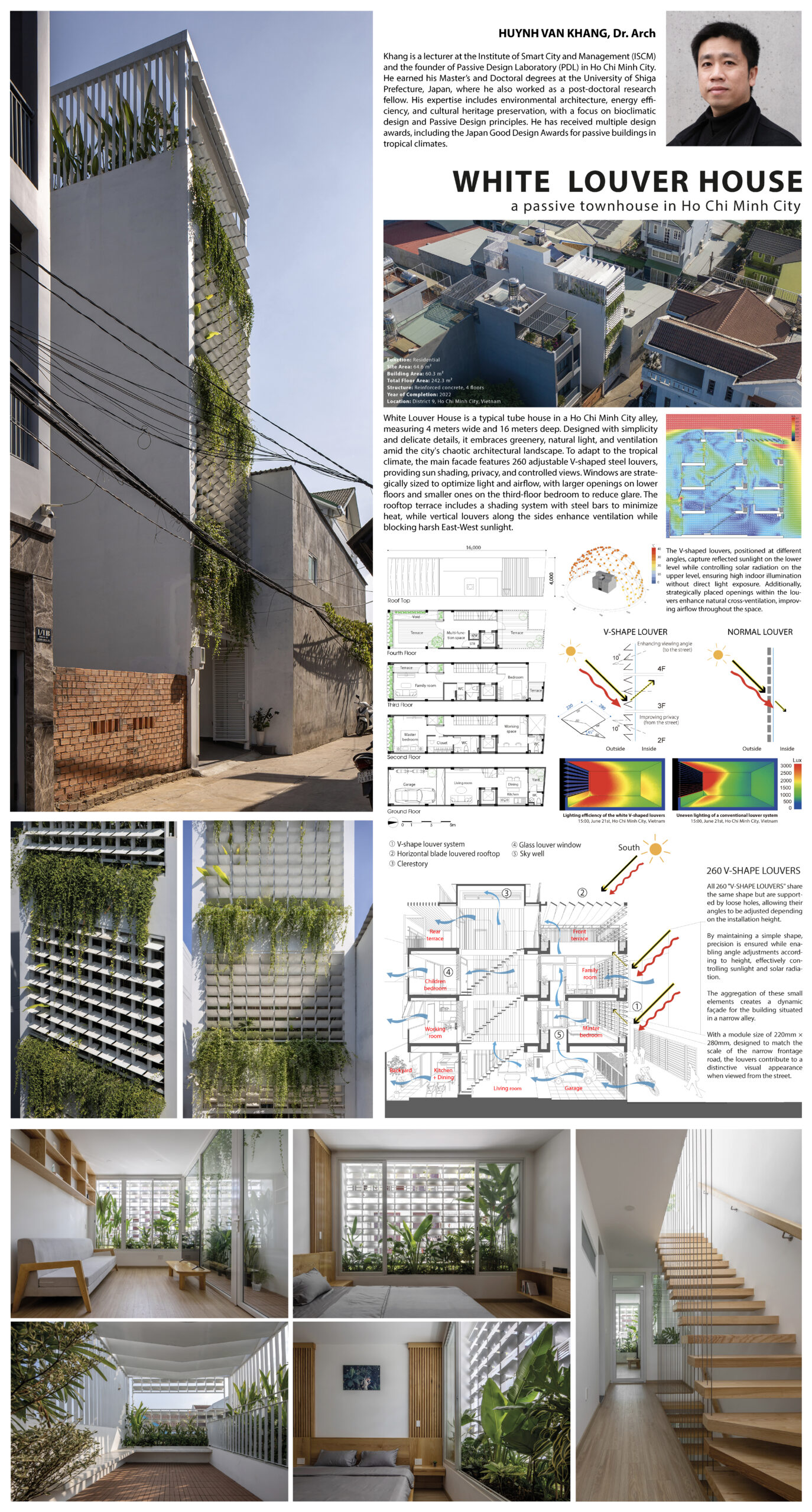
White Louvers House is a typical tube house located in a narrow alley of Ho Chi Minh City. Measuring 4 meters in width and 16 meters in depth, the house follows a linear layout stretching from front to back. Rising to approximately 14 meters, the four-story structure is organized as follows: the ground floor accommodates the living room, kitchen, and dining area; the 2nd and 3rd floors contain bedrooms, working spaces, and family rooms; and the 4th floor offers an open terrace for gatherings and morning exercises.
The design approach prioritizes passive design strategies to optimize natural light, airflow, and thermal comfort in response to Vietnam’s hot-humid climate. Spatial planning and facade treatments were carefully developed to minimize solar heat gain and enhance natural ventilation, reducing reliance on mechanical cooling.
A signature feature of the house is its sun-shading louver system, composed of 260 steel V-shaped elements installed along the main facade. Acting as an adjustable external shading layer, the louvers allow occupants to control sunlight exposure, maintain privacy, and protect interior spaces from direct southern sun while preserving outdoor views. Their flexibility ensures comfort and energy efficiency throughout the day.
Natural ventilation is further enhanced by a system of wide, full-height windows and two skylights running from the terrace to the ground floor, creating both horizontal and vertical airflow via the stack effect. The size and orientation of the windows were calculated to balance daylight access and heat control. Larger windows on the lower floors increase ventilation and light penetration, while smaller openings on the 3rd-floor bedroom help reduce glare and maintain thermal comfort. On the terrace, a lightweight roof structure made of eight 4-meter-long steel bars provides shade and limits radiation, while vertical louvers on both sides block East-West sun exposure and allow consistent air circulation.
In essence, House 4×16 demonstrates a thoughtful application of passive design principles, combining solar control, cross-ventilation, and spatial flexibility to create a living environment that balances comfort, sustainability, and architectural aesthetics in a dense urban context.