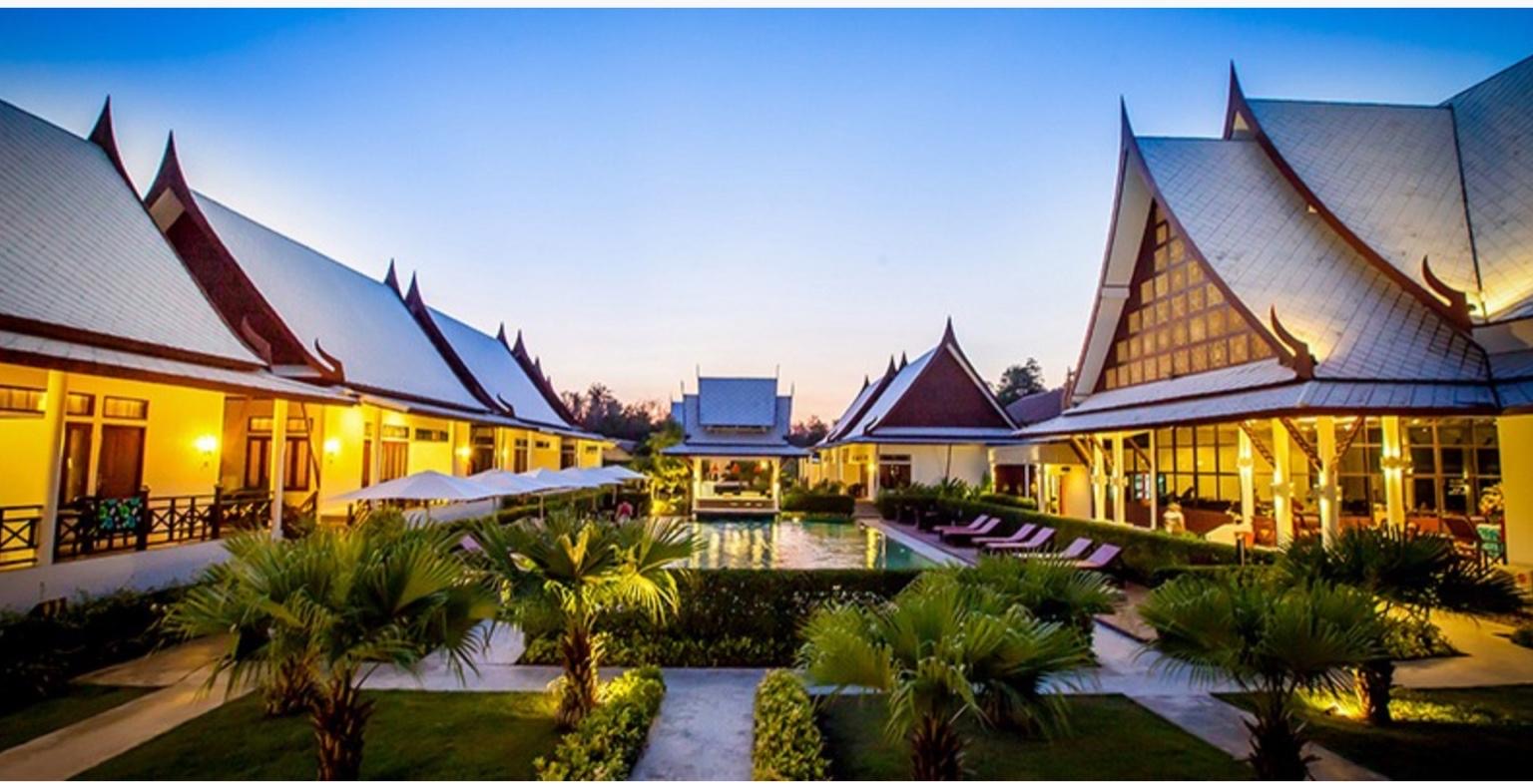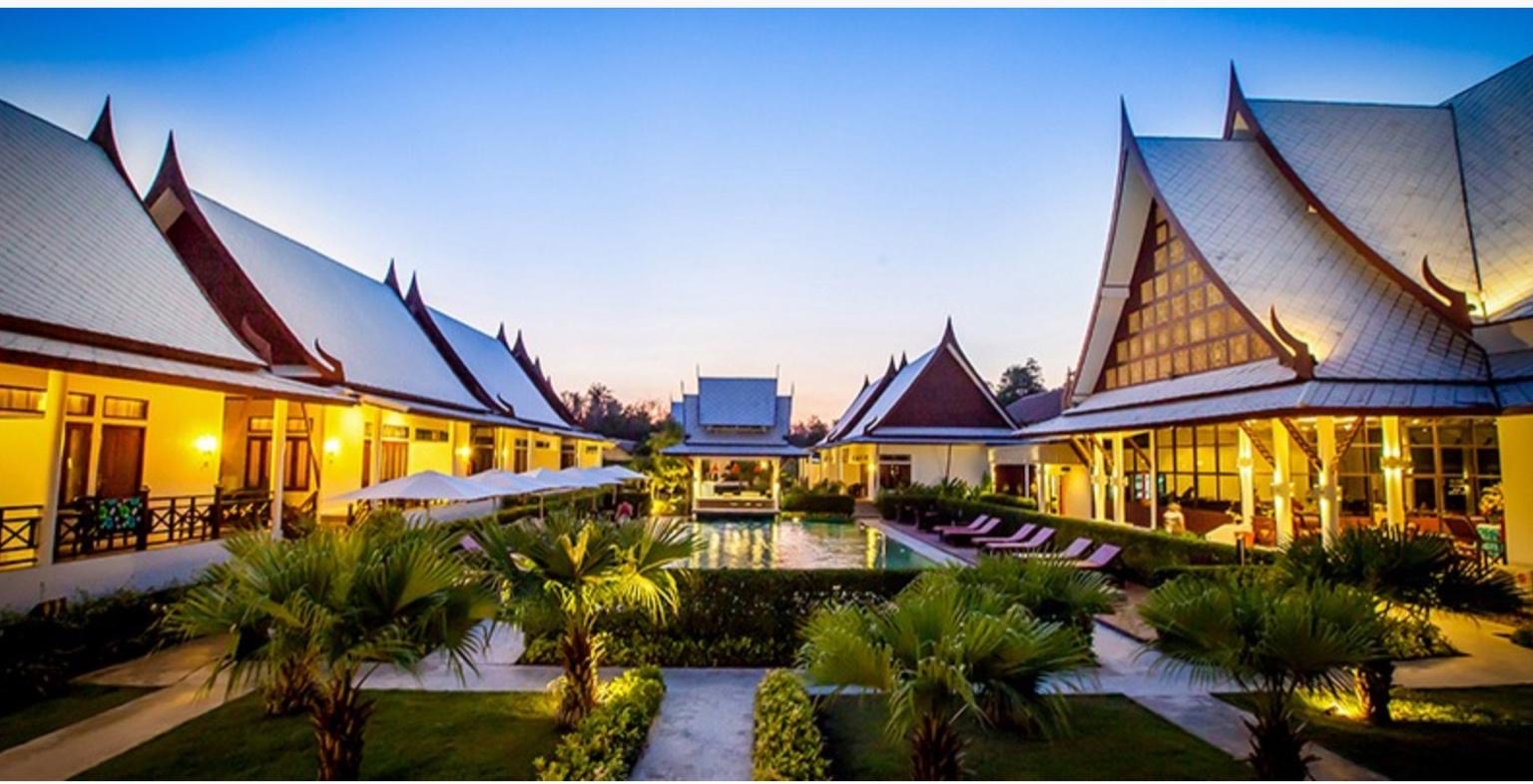
Korapong Karnasuta

Abstract :
Bhu Tarn Koh Chang Resort & Spa is a renovation project that adapts the former Koh Chang Natarsala Theater into a resort designed to cater to family-oriented tourists. The project utilizes the concept of adaptive reuse to extend the life of the existing building, conserve resources, and minimize construction waste. The design retains the prominent Thai contemporary architectural features of the original structure, especially its distinctive gable roof, while incorporating new elements to harmonize with the existing architecture. The site planning emphasizes privacy and tranquility by using buildings to create enclosed communal spaces. The result is a hotel that balances traditional aesthetics with modern functionality, and has received excellent feedback from guests over its ten years of operation
Objectives :
1. To renovate the existing Koh Chang Natarsala Theater into a resort.
2. To design a resort-style hotel that suits the needs of family travelers seeking privacy.
Conceptual Framework :
The Bhu Tarn Koh Chang Resort & Spa project involves the adaptive reuse of the Koh Chang Natarsala Theater, originally built in 2011 by Klong Prao Resort Co., Ltd. The theater was used to promote Thai traditional performing arts to tourists. However, due to declining visitor interest, the owner decided to convert the space into a resort targeting family groups seeking a private and serene environment. The design preserves the existing structure, which features a prominent Thai gable roof and contemporary Thai architecture, and integrates these features into the new buildings to maintain visual harmony.
The resort comprises a lobby, restaurant and kitchen, family rooms (for 4–5 guests), interconnected double rooms, landscape design, playground, and swimming pool. The design strategy emphasizes cost efficiency and sustainability. The concept of adaptive reuse helps reduce demolition waste and construction costs (L. Wang, 2017). New architectural additions follow the Thai contemporary style to ensure consistency in the overall aesthetic.
In terms of site planning, the project utilizes buildings as vertical planes to define private, tranquil communal areas (F. Ching, 2007). This spatial organization allows for a peaceful atmosphere that aligns with the resort’s target clientele.
Process / Methodology :
The design process followed adaptive reuse principles:
• Step 1: Site and building surveys were conducted to determine usable areas and optimal building placement.
• Step 2: The existing structure was adapted with minimal alterations to conserve materials and reduce costs.
• Step 3: Additional buildings were placed according to the overall conceptual plan.
• Step 4: Detailed architectural design was developed based on the project’s concept.
• Final Step: Construction documents were prepared for building implementation.
Techniques and Materials :
–
Result / Conclusion :
Site surveys revealed that the original theater on the east side of the site faces the main road. This structure was repurposed into the hotel’s lobby, restaurant, and spa. Due to space limitations, a new central kitchen was added. The western part of the site, adjacent to a private pond, offered a more scenic and serene location for guest rooms.
As the site does not directly face the sea, the western area provided the best views. Guest rooms were designed as small clusters of buildings, each with 2–3 rooms that can function as connecting rooms for families. These were organized linearly (F. Ching, 2007) with single-loaded corridors and spacious balconies facing the pond, enhancing privacy and comfort.
Bathrooms were placed adjacent to the balconies and designed with openings that visually connect the interior to the outdoor views. This approach enhances user experience and enables natural cross-ventilation, improving indoor comfort without relying on air conditioning.
The layout along the site’s perimeter creates an enclosed, peaceful inner courtyard. The former lighting and sound control room—originally used for an open-air stage—was repurposed into a poolside bar, while the adjacent area became a playground and landscaped garden. Due to budget constraints, the pool’s length was reduced by 5 meters from the original design.
Architecturally, all buildings incorporate Thai gable roofs in various scales with white walls and tall aluminum openings. Wooden railings are used for front and back balconies, merging traditional Thai and modern elements.
In terms of qualitative success, after ten years of operation, the hotel has received excellent guest reviews: a rating of 8.9/10 on Agoda (613 reviews) and 8.8/10 on Booking.com (518 reviews), both categorized as “Excellent.” Guests particularly praised the hotel’s peaceful atmosphere.
In conclusion, the adaptive reuse concept can be effectively applied to hospitality design, depending on the original building and the intended new use. In the case of Bhu Tarn Koh Chang Resort & Spa, the relatively simple structure and compatibility with the new function resulted in strong customer satisfaction post-opening.
References :
Ching, F. D. K. (2007). Architecture: Form, space, and order (3rd ed.). John Wiley & Sons.
Wang, L. (2017). Adaptive reuse: Extending the life of buildings. Princeton Architectural Press.