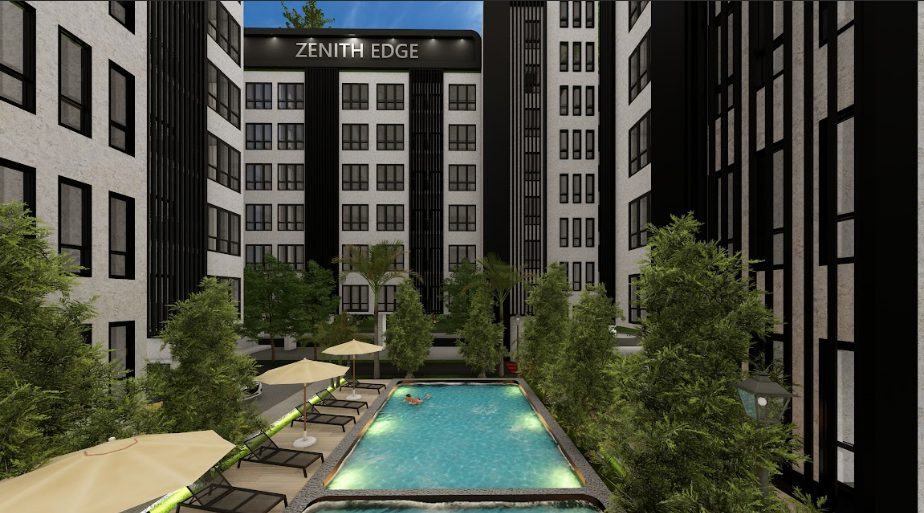
Aamaal Phakdeetham Chimvilaisup, Monchai Bunyavipakul, and Jiratchaya Pakkhemayang
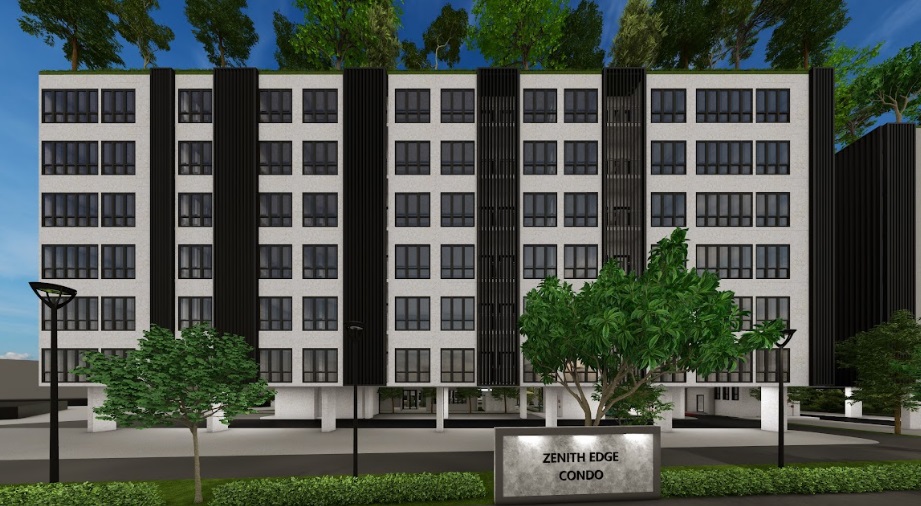
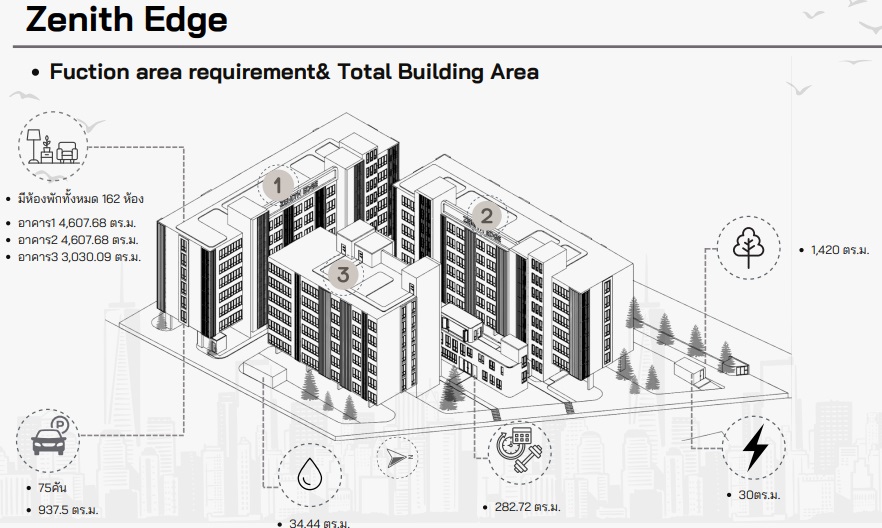
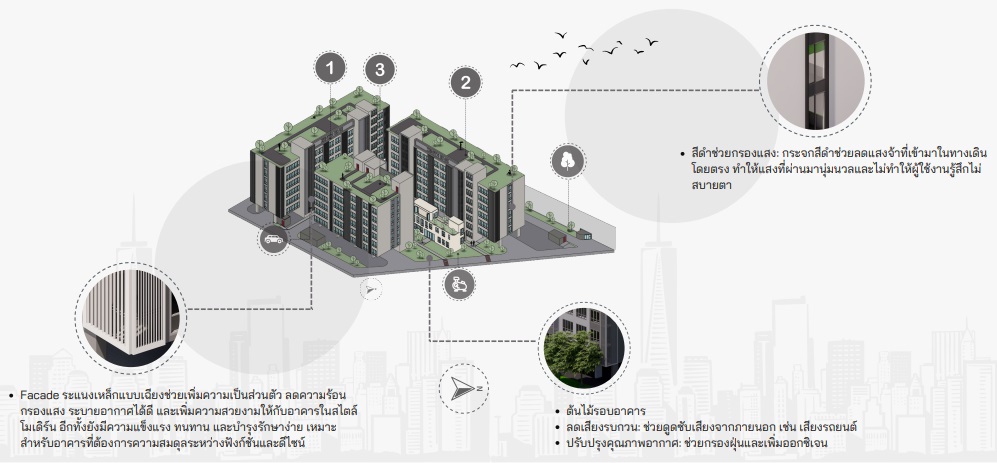
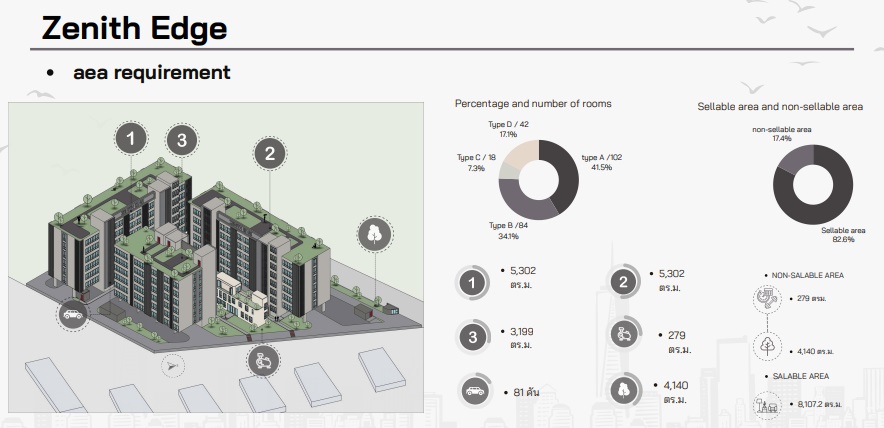
Abstract :
“Zenith Edge”, Life Condominium Project was created from the vision of a model student company, aiming to be a leading real estate entrepreneur at the regional level with the goal of creating a better future. The mission is to design architecture that serves as a hub for people’s lifestyles, to grow at the regional level, to use creativity to deliver the best for customers, and to ensure long-term sustainability and value. This vision and mission were used as the basis for the project design. The students chose a 35.9-rai area of land owned by Central Pattana Public Company Limited, located near Central Nakhon Si Thammarat on Highway 8,9/8, Nasan Subdistrict, Phra Phrom District, Nakhon Si Thammarat Province. The Zenith Edge Project was designed by Jiratchaya Pakkhemayang in collaboration with faculty advisors, focusing on designing a residence that meets the current lifestyle in the urban area of Nakhon Si Thammarat. The project was designed for customers who need residence in the city for work or study with a high degree of lifestyle flexibility or “Fluid Lifestyle,” which means they want to have convenience from the facilities of the project while enjoying urban lives in the city center and easily accessing to Central Nakhon Si Thammarat. This distinguishes the project from competing condominiums. The project consists of a 7-story condominium building with 246 residential units across 3 buildings. The units are divided into Type A with an area of 50.4 square meters (42 units), Type B with an area of 32.4 square meters (18 units), Type C with an area of 25.2 square meters (84 units), and Type D with an area of 22.8 square meters (102 units).
This project is part of the working process of second-year students under a memorandum of collaboration between the Faculty of Architecture and Central Pattana Public Company Limited. The students were assigned with decoding the thought process of real estate entrepreneurs for common residential buildings, and combining with architectural design concepts that align with the vision and mission of the model company. This helped the students to understand the real estate entrepreneur’s perspective through the guidance of professionals and the real project. The students’ design work was selected by the entrepreneur’s representatives, who provided feedback on the design, ensuring that it met the needs of the target customer group. The selected design was then presented in the Faculty of Architecture’s Academic Week at Rangsit University.
Objectives :
- To work by decoding the concepts of real estate development from actual enterpreners to define the vision and mission of a real estate model company
- To design a project using the real estate development concepts of the model company, practice thinking from the entrepreneur’s perspective, and promote entrepreneurial skills for students
- To develop architectural design concepts by decoding viewpoints from real enterpreneurs to define the vision, mission, and brand of the model company in the role of an entrepreneur, in combination with the architectural design ideas of the students
Conceptual Framework :
From studying the concepts of real estate entrepreneurs, project area data, laws, field research, competitor projects, and the needs of target customers, the framework of the research was defined as: the design of public residential project under the concept of entrepreneurs should have aligned vision and mission and depend on the following factors:
- Decoding the entrepreneur’s concept regarding selecting the project area and defining the target customer group as well as the entrepreneur’s vision. These were carefully analyzed in order to form the vision of the model company and the mission statement for the architectural design.
- Analyzing the target customer group selected by the entrepreneur, which is modern customers in rural areas who desire a “Fluid Lifestyle”, referring to a lifestyle with flexibility, independence, speed, and not being tied to a single activity for an extended period. This insight was used to design the communal spaces of the project to match the needs of this customer group.
- Analyzing competitors’ projects to identify their strengths and weaknesses and find the position the project (Project Positioning). This helped in designing a unique and distinctive project, enhancing the appeal of the project brand.
4. Assessing the feasibility of the project and ensuring that the unit sizes align with customer demands based on evaluations from participating entrepreneurs.
Process / Methodology :
The process involved decoding real estate entrepreneurs in the condominium sector, analyzing market competitors, analyzing the target customer group of the enterpreneurs, designing the brand of the model company and the project, and compiling a data set to create an architectural design that aligns with the enterprenuer’s brand, target customers, and area context. The process included:
- Study the information of the entrepreneur and target customer group as well as decode the design concept of the entrepreneur to create the project positioning, model company brand, and project brand.
- Conduct on-site surveys to analyze the site context.
- Study case study projects from the entrepreneur in various locations to analyze the design concept as well as other local and international case studies.
- Develop a project programming that aligns with the needs of urban lifestyle customers (Fluid Lifestyle) and the entrepreneur’s brand, adding design concept based on the project brand.
- Design an architectural work that aligns with customer needs, the entrepreneur’s concepts, and the established project brand, then present the work for evaluation by entrepreneur’s representatives.
Techniques and Materials :
In the post-COVID-19 era, the world has undergone rapid transformations. Life pattern or lifestyle of residence has become more flexible: residence has been more adaptable and movable to match the needs of different life stages. In rural societies, individuals migrate to urban areas for work or education (Everett S. Lee, 1966) to embrace modern urban living while enjoying facilities. Zenith Edge is a project designed to meet the needs of internal facilities and a prime location that aligns with the needs of urban lifestyle which matches the current urban lifestyle of Nakhon Si Thammarat city center.
The design of Zenith Edge decoded the design concepts and process of the similar projects of the entrepreneur as well as analyzed competitors in the area to evaluate the project’s feasibility and established a unique concept that resonates with the target customers while ensuring a viable return on investment. Architectural design principles were applied to create 2D plans and 3D visualizations for a comprehensive analysis of spatial relationships, both interior and exterior, as well as overall ambiance. Additionally, extensive analysis, research, and development were conducted to balance urban convenience with nature, aligning with sustainable development principles (Kibert, 2016). For facilities, Zenith Edge offers communal spaces that promote well-being, including a swimming pool, fitness center, and activity areas designed to foster social connections among residents, enhancing the sense of community within the project (Wheeler & Beatley, 2014).
Therefore, Zenith Edge serves as an example of condominium residential design that aligns with modern lifestyles while fulfilling the fundamental need for comfortable living. The design still prioritizes quality of life, sustainability, and community strength as well as nature and environmental consciousness (Yeang, 1999).
Result / Conclusion :
The design process of Zenith Edge decoded the concept of the entrepreneur who is one of Thailand’s leading real estate companies specializing in condominiums that meet new regional lifestyle trends. Students conducted in-depth analyses of customer behavior and entrepreneurial strategies to shape a design approach that aligns with the entrepreneur’s vision. Throughout the process, entrepreneur representatives provided information and participated in project evaluations. This collaboration enhances students’ understanding of real estate development from the entrepreneur’s perspective and strengthens their skills in condominium project design.
The slanted metal louver facade enhances privacy, reduces heat, filters sunlight, and improves ventilation while adding aesthetic appeal to modern buildings. It is also durable, low-maintenance, and ideal for structures seeking a balance between functionality and design. Surrounding greenery helps absorb external noise, such as traffic sounds, while filtering dust and increasing oxygen levels.
References :
Kibert, C. J. (2016). Sustainable construction: Green building design and delivery (4th ed.). John Wiley & Sons.
Wheeler, S. M., & Beatley, T. (Eds.). (2014). The sustainable urban development reader (3rd ed.). Routledge.
Yeang, K. (1999). The green skyscraper: The basis for designing sustainable intensive buildings. Prestel.
Everett S. Lee (1966) . A Theory of Migration . Population Association of America