
Vitoon Tipanet
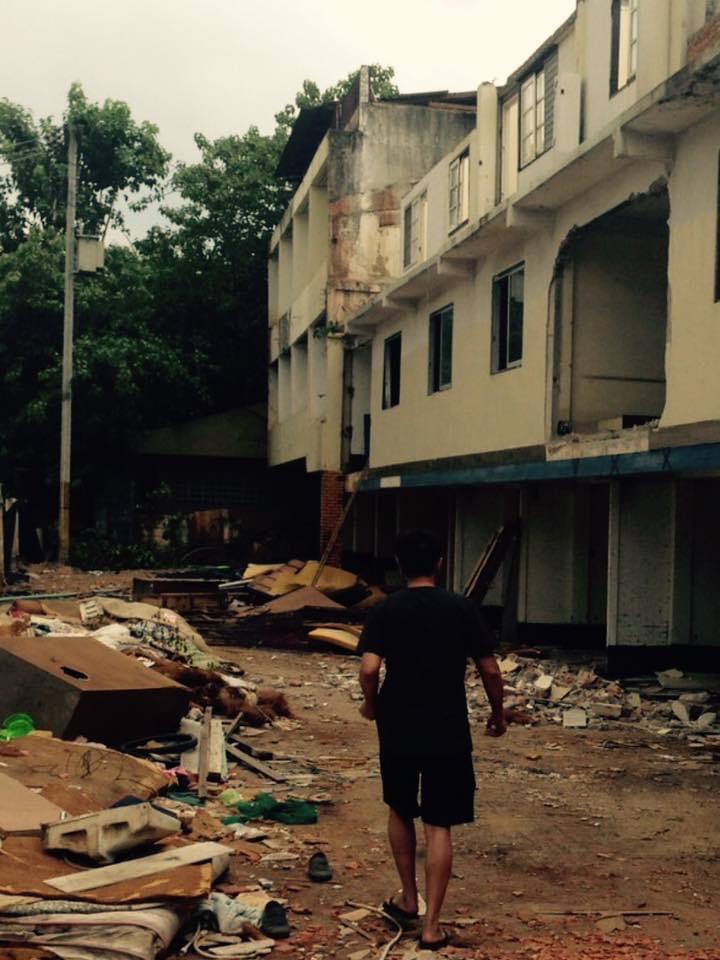
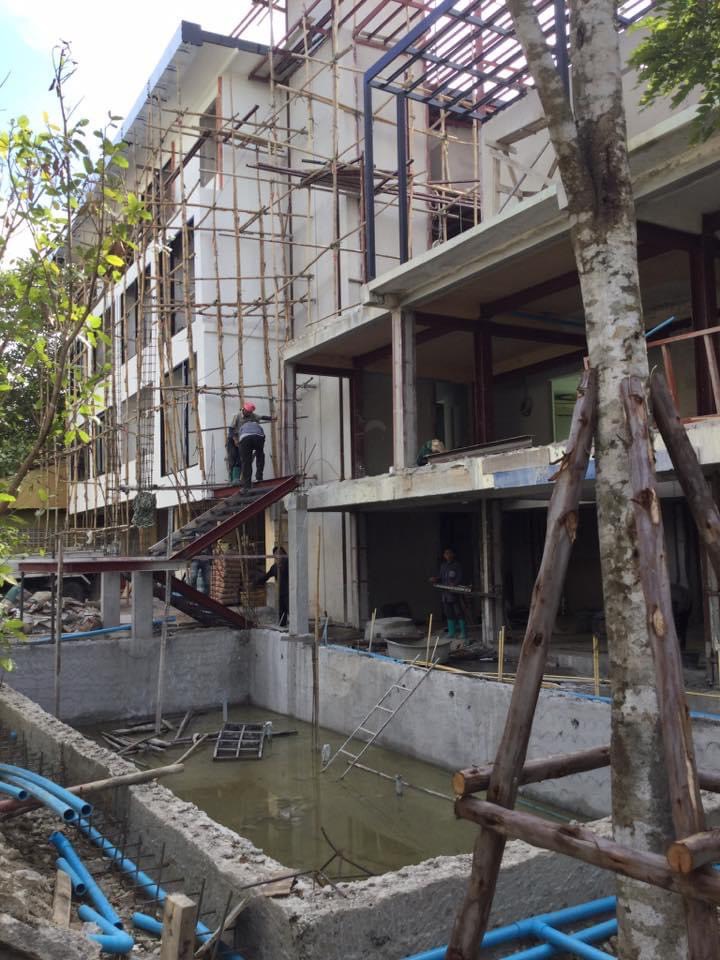
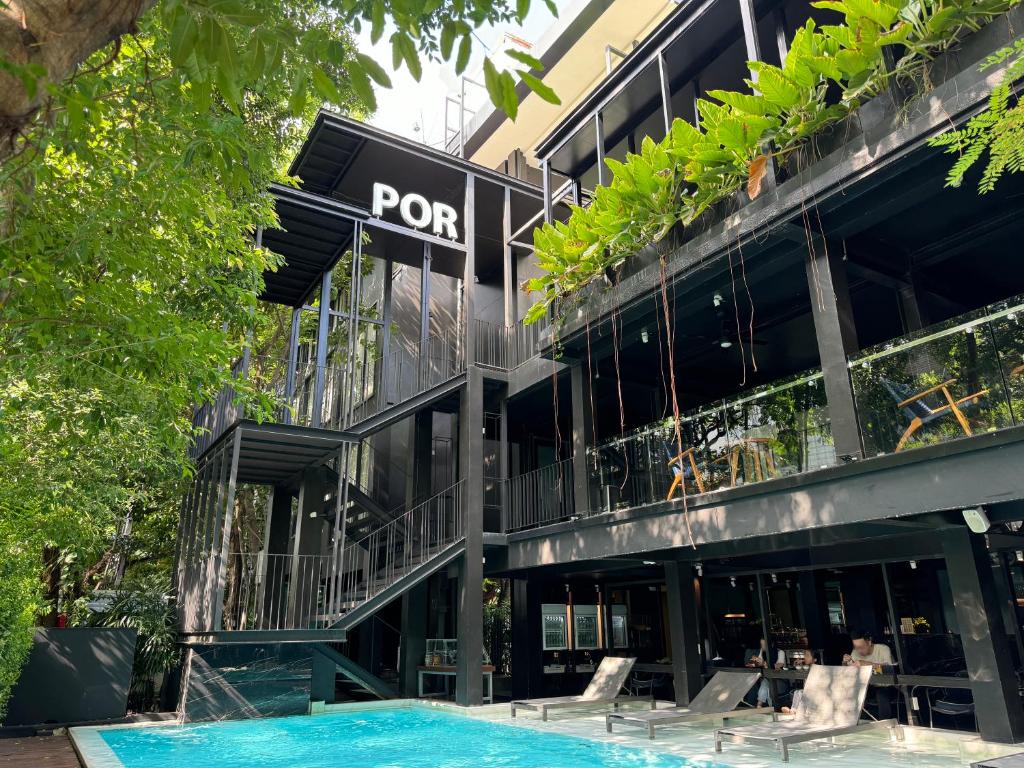
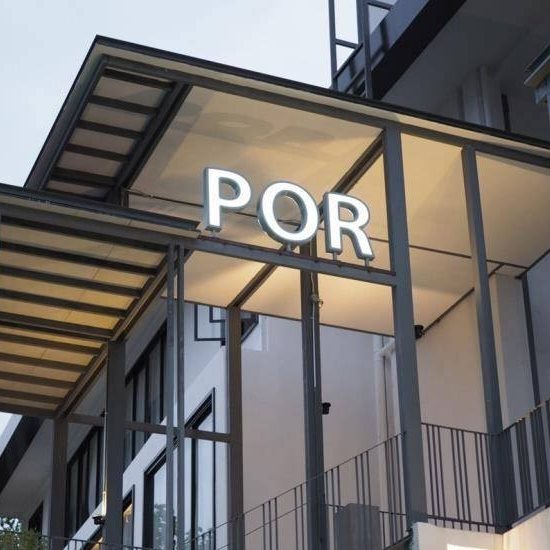
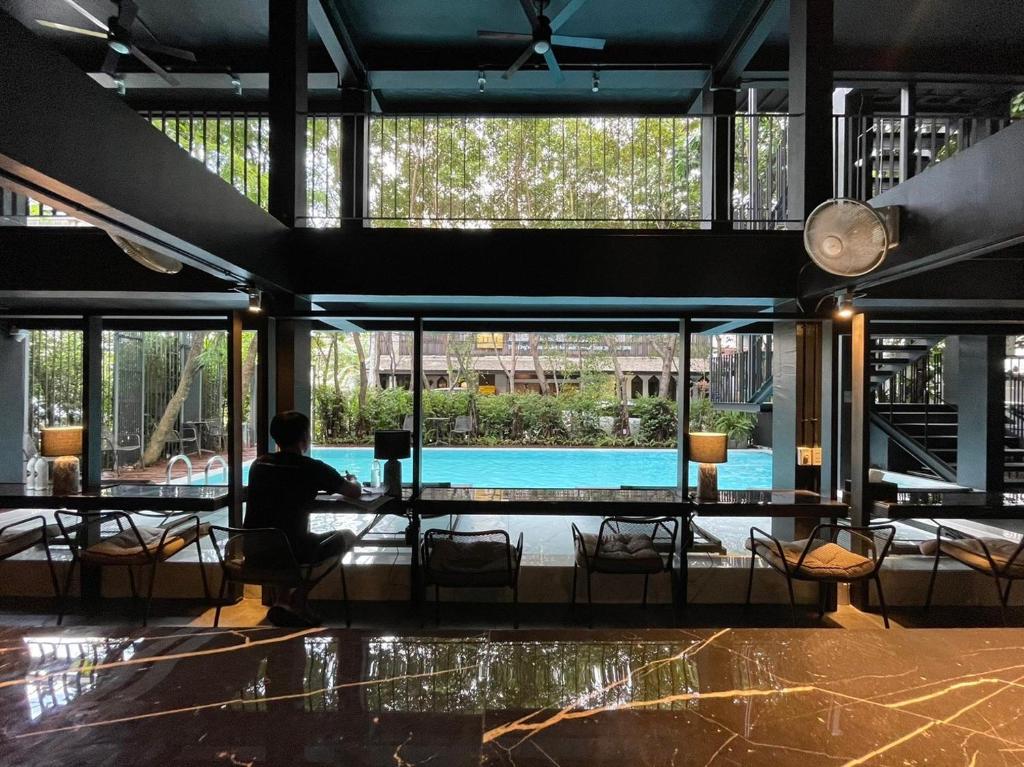
Abstract :
The transformation of legacy urban structures into boutique hotels has gained prominence as cities like Chiang Mai evolve into cultural and creative destinations. This paper presents the architectural conversion of a 1980s entertainment house into POR Santitham , a minimalist urban hotel completed in 2020. Located within a formerly marginalized red-light district, the building has been reimagined through the lens of adaptive reuse , emotional architecture , and tropical modernism . Using a design vocabulary of black steel, open-air walkways, modular facades, and natural integration, the project conveys a contemporary aesthetic while retaining its historical footprint. The renovation represents not just physical transformation but symbolic renewal—balancing clarity, contrast, and contextual resonance. This paper examines how structural authenticity, spatial openness, and material rawness serve to reposition architectural heritage within a narrative of sustainability and urban reinvention.
Objectives :
To analyze the adaptive reuse of a socially complex structure through architectural form-making, material strategy, and spatial reinterpretation, and to assess how minimalist tropical architecture can communicate new values while preserving contextual memory.
Conceptual Framework :
Tropical Modernism (Taylor, 2001)
Climate-responsive design using light, air, shade, and natural materials within modernist frameworks.
Adaptive Reuse Theory (Bullen & Love, 2011)
Focuses on sustainability, embodied energy, and respectful transformation of aging or underused structures.
Emotional Architecture (Barragán)
Advocates for spatial design that evokes peace, stillness, and introspective experience through light and minimal form.
Place-Based Architecture (Relph, 1976)
Encourages contextually grounded design that reflects and respects local identity and site history.
Process / Methodology :
Architectural Investigation
Site and structure survey focused on assessing the feasibility of reusing the original four-story concrete frame while maximizing airflow and garden interaction.
Design Development
Spatial narrative was redefined from internalized and private to open, visible, and interconnected , allowing the building to engage with its lush natural surroundings.
Material Reinterpretation
The former plastered facade was stripped back and replaced with exposed steel, matte finishes, and glass balustrades to create spatial rhythm and visual lightness.
Stakeholder Engagement
Design decisions were informed by feedback from neighbors, city planners, and structural engineers, ensuring both cultural sensitivity and compliance with applicable building codes.
Techniques and Materials :
Steel Frame Extensions
Introduced for added balconies, staircases, and overhangs, supporting both structural clarity and tropical weather performance.
Vertical Garden Interface
Upper terraces softened with planters to create microclimates and spatial buffering from the city.
Concrete and Blackened Steel Palette
Monochromatic treatment reinforces minimalism while making space for textures of light, foliage, and reflection.
Open Circulation System
External walkways and staircases promote air movement, daylight penetration, and natural engagement—reducing reliance on enclosed corridors.
Water-Courtyard Integration
The swimming pool becomes a core visual and experiential element, anchoring the architecture in leisure, climate response, and sensory comfort.
Result / Conclusion :
The architectural reprogramming of POR Santitham illustrates how minimalist form and tropical modernism can ethically reinterpret a building’s past without denial or erasure. Through the deliberate use of honest materials, open structure, and site-responsive detailing , the design achieves an equilibrium between heritage and renewal , rawness and refinement , privacy and porosity .
Rather than transforming the site into a neutralized commercial space, the architecture embraces its layered past, using spatial expression to communicate a new chapter of openness, simplicity, and rooted urban hospitality .
References :
Barragán, L. (n.d.). Emotional architecture . [Architectural monographs]
Bullen, PA, & Love, PED (2011). Adaptive reuse of heritage buildings. Structural Survey, 29 (5), 411–421. https://doi.org/10.1108/02630801111182439
Relph, E. (1976). Place and placelessness . Pion.
Taylor, J. (2001). Tropical modernism and the design of Indochinese architecture. Journal of Southeast Asian Architecture , 3(1), 56–69.
Yung, EHK, & Chan, EHW (2012). Implementation challenges to the adaptive reuse of heritage buildings. Habitat International, 36 (3), 352–361.