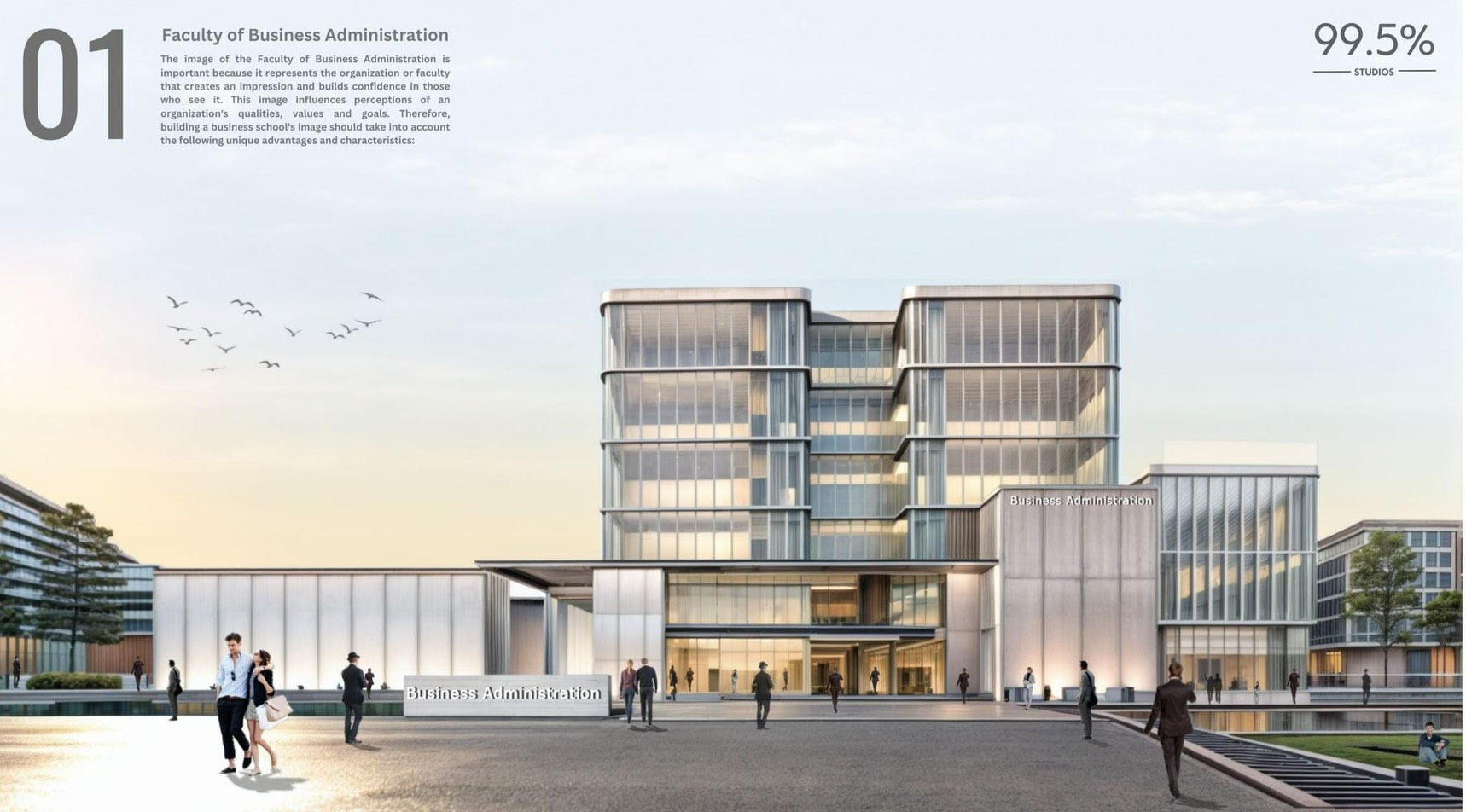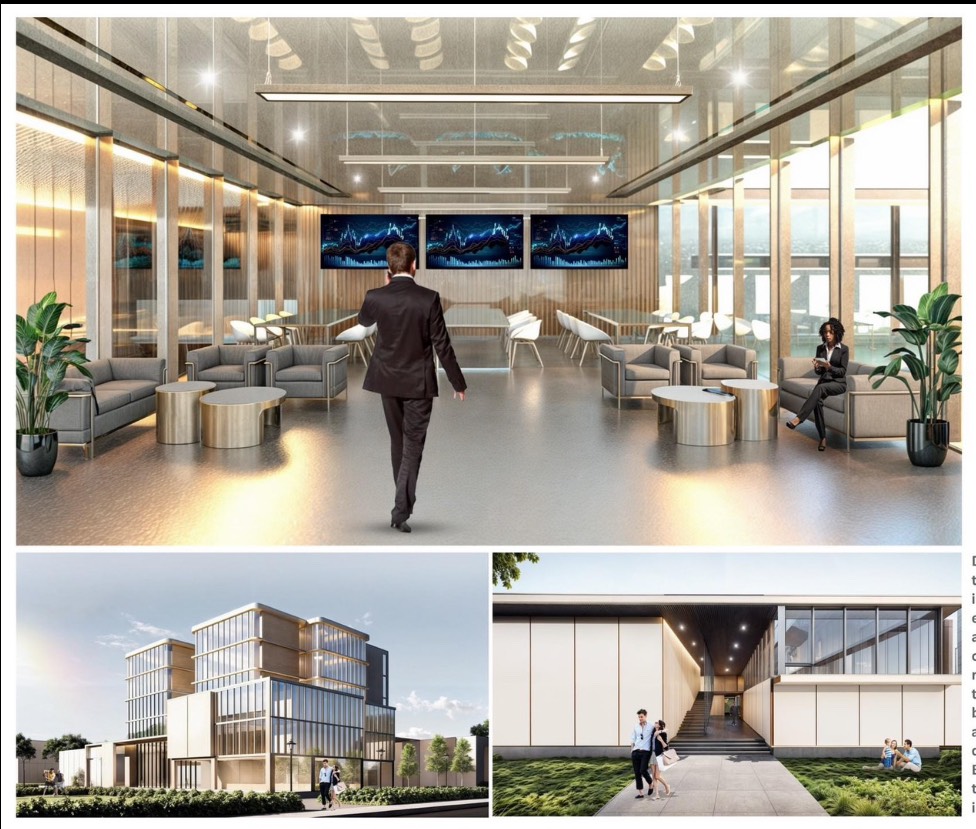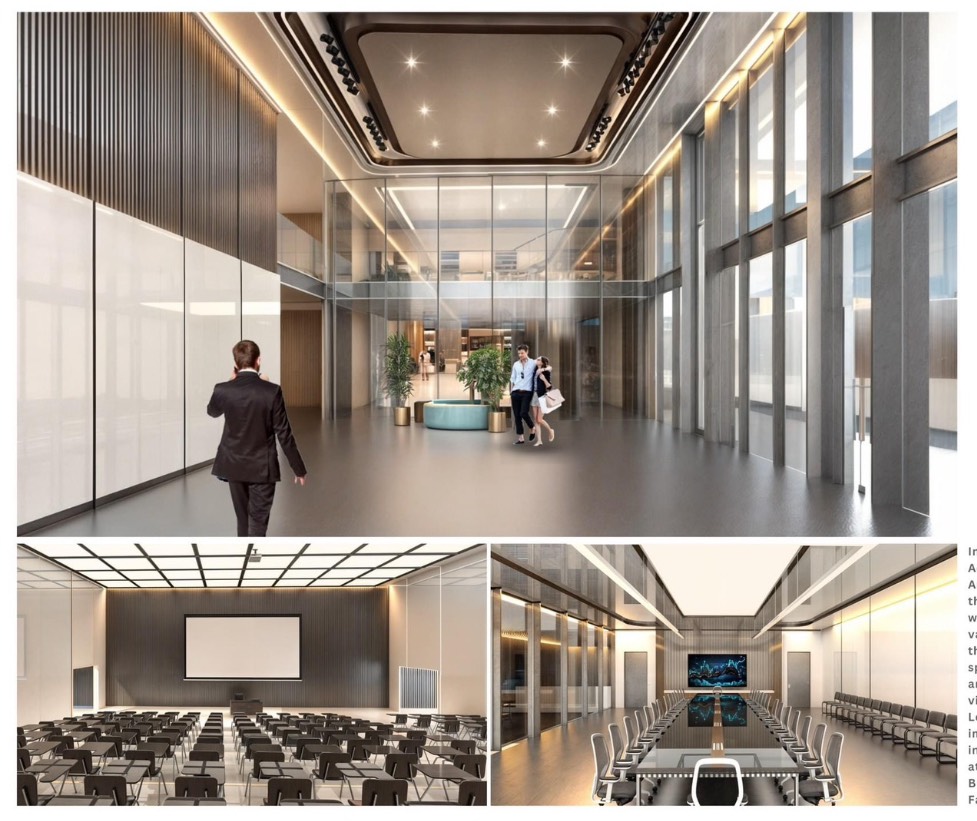
Narupol Chaiyot and Chaiyos Suwan


Abstract :
This paper presents the architectural design of the new Faculty of Business Administration at Rangsit University, a project conceived through an academic design workshop in the Faculty of Architecture and led by fourth-year student Chaiyos Suwan. Scheduled for construction in 2025, the project reflects a growing shift in higher education institutions toward student-driven innovation and spatial expression of academic identity. Grounded in principles of environmental psychology, symbolic design, and institutional branding, the building serves as both a learning product and a real-world intervention. By integrating glass façades, vertical symmetry, and community-accessible spaces, the project aims to express transparency, ambition, and academic excellence. This paper explores the process of translating educational identity into architectural form, highlighting how student design—when supported by faculty mentorship and institutional vision—can contribute to national-scale educational infrastructure.
Objectives :
To explore how a student-led design process within a university setting can produce architecture that reflects institutional values, serves functional academic needs, and contributes to the evolving discourse on student empowerment in professional practice.
Conceptual Framework :
-
Studio-Based Learning (Schön, 1983):
Emphasizes learning through reflective practice and real-world design challenges in architecture education.
-
Environmental Psychology (Mehrabian & Russell, 1974):
Analyzes how design elements influence user experience, comfort, and behavior in learning environments.
-
Symbolic Interactionism (Goffman, 1959):
Considers how buildings communicate meaning, identity, and institutional values.
-
Student-Centered Design Empowerment (Chatterton, 2010):
Argues for involving students as co-creators in shaping university spaces, increasing relevance and ownership.
Process / Methodology :
-
Academic Design Workshop
Conducted within the Faculty of Architecture at Rangsit University under mentorship of academic staff, the workshop challenged students to design a flagship faculty building with a future-facing identity.
-
Designer Profile: Chaiyos Suwan
As a fourth-year student, Chaiyos developed the winning concept through iterative studio reviews, site analysis, and conceptual research, translating abstract academic values into spatial form.
-
Cross-Faculty Dialogue
The design process included input from Business Administration faculty and stakeholders to ensure alignment with pedagogical and institutional goals.
-
Design Criteria Development
Criteria included identity expression, flexibility, user well-being, and professional ambiance. These were translated into spatial strategies during the schematic and design development phases.
Techniques and Materials :
-
Façade and Transparency:
A predominantly glass envelope symbolizes openness and confidence, while allowing natural light to reduce stress and support cognitive performance.
-
Vertical Massing and Rhythm:
The use of stacked horizontal blocks suggests stability and ambition, reinforcing the institution’s forward-looking identity.
-
Public Engagement Zones:
Ground-level lobbies, courtyards, and walkways invite community engagement, reflecting the business school’s role in public dialogue and economic innovation.
-
Interior Flexibility:
Classrooms and seminar spaces are designed with modular systems to support both formal instruction and collaborative, interdisciplinary work.
Result / Conclusion :
The design of the Faculty of Business Administration by Chaiyos Suwan demonstrates that student-led architectural projects can successfully meet real-world standards, both aesthetically and programmatically. It is a model for how design education can transcend simulation and contribute meaningfully to university development. The building articulates institutional values through form and function while anchoring the educational mission in a space that inspires, welcomes, and adapts.
This project illustrates the pedagogical power of blending design education with real implementation, offering a replicable model for other institutions looking to align student learning with infrastructural innovation.
References :
Chatterton, P. (2010). The student city: An ongoing story of neoliberalism, gentrification, and commodification. Environment and Planning A, 42(2), 509–514.
Goffman, E. (1959). The presentation of self in everyday life. Anchor Books.
Mehrabian, A., & Russell, J. A. (1974). An approach to environmental psychology. The MIT Press.
Oblinger, D. G. (2006). Learning spaces. EDUCAUSE.
Schön, D. A. (1983). The reflective practitioner: How professionals think in action. Basic Books.
Temple, P. (2008). Learning spaces in higher education: An under-researched topic. London Review of Education, 6(3), 229–241.