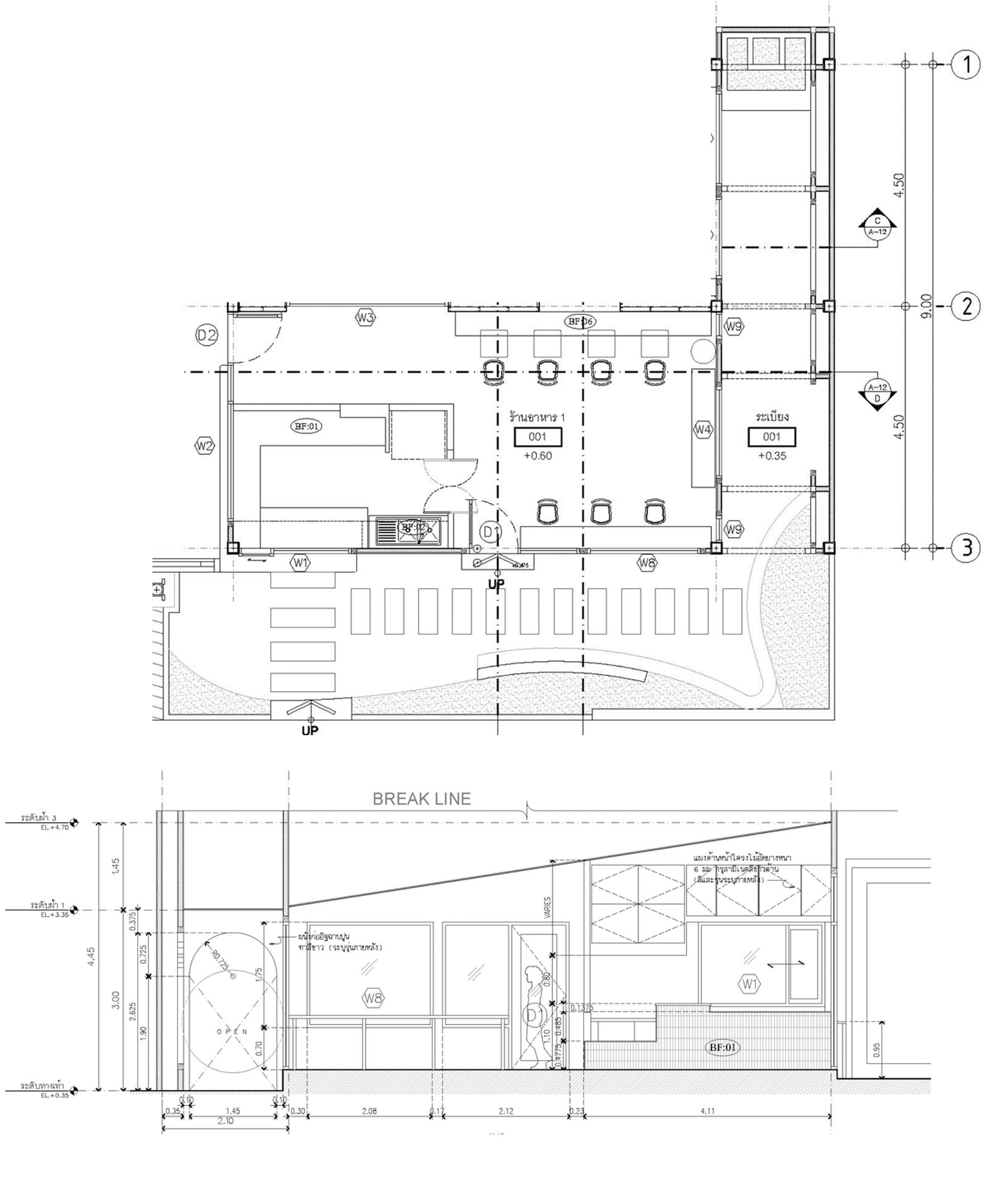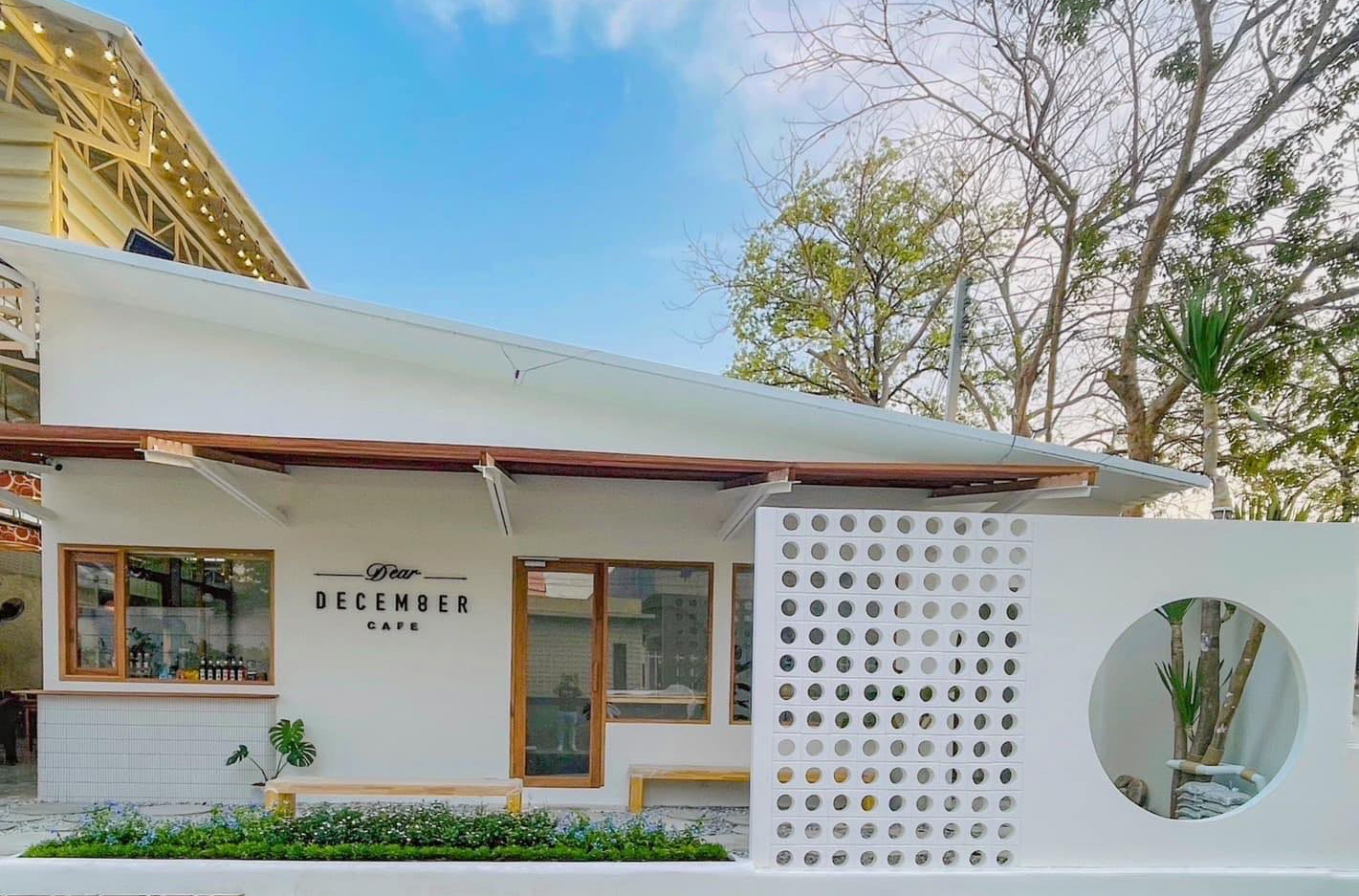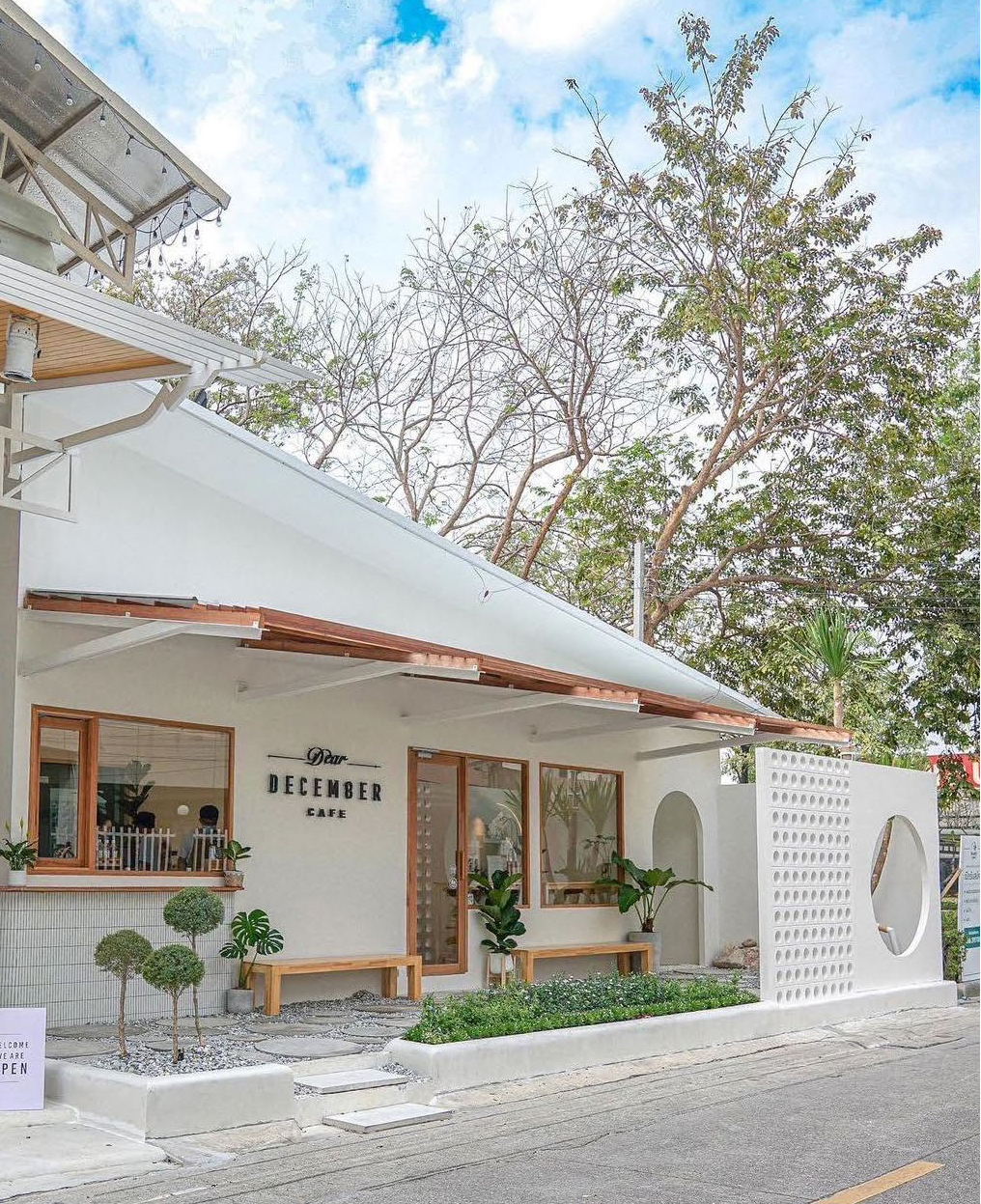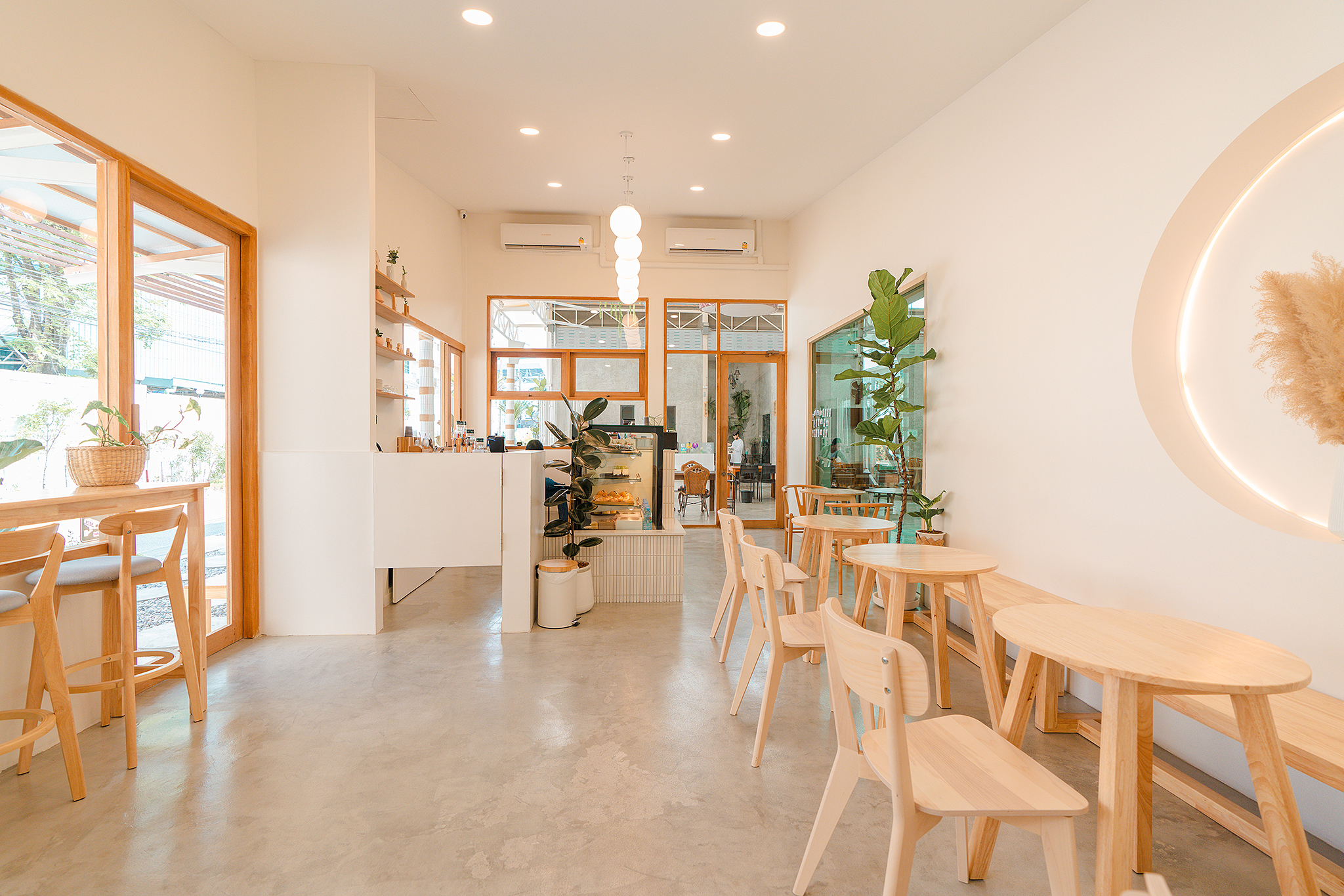
Pawornpod Boonruangkao




Abstract :
This renovation project transforms an existing restaurant into a minimalist-style café with an entrance garden. The primary objective was to create a 65-square-meter café that balances aesthetics, functionality, and cost efficiency. Guided by minimalist design principles, the project emphasizes simplicity, spatial clarity, and a refined material palette. Key architectural elements include warm-toned materials, controlled detailing, and photogenic spaces that enhance customer engagement through social media. The final design successfully meets functional needs while staying within budget, demonstrating the effectiveness of minimalist strategies in café design. Despite minor construction challenges, the project received positive feedback from both the client and visitors, with organic online promotion reflecting its success. This study highlights the growing significance of café spaces as lifestyle destinations and explores essential factors in contemporary minimalist-style renovation projects, including social media influence, budget considerations, and material selection.
Objectives :
- To design a café and beverage shop with an approximate area of 65 square meters, including both the indoor space and the outdoor garden.
2. To design the café in a minimalist style while considering budget constraints, ensuring that the design meets the owner’s requirements in terms of functionality, cost, and expected aesthetics
Conceptual Framework :
Based on the client’s request to renovate a section of the existing restaurant, the project aims to transform the current front dining area into a café and bakery of approximately 60 square meters. Additionally, the front area will be redesigned into a garden and an entrance space, providing an outdoor seating area and a photo spot.
The designer received further input regarding the client’s specific requirements, including a desire for a minimalist design that exudes simplicity and visual comfort. The café should feature multiple photogenic corners to attract customers who frequently share images on social media, serving as an indirect means of promoting the café. The design must also adhere to a relatively limited budget considering the space size and project requirements.
The client envisions a minimalist approach for the project. Minimalist design has evolved significantly since early modern architecture, and it is not merely about functional honesty or direct structural expression. Instead, it emphasizes spatial unity and atmosphere, achieved through the use of natural light, color, and materials (Nasir, O., 2022).
The designer presents a minimalist concept aligned with the client’s vision by creating a cohesive, simple, and warm ambiance. This is achieved through the careful selection and arrangement of key materials, maintaining a controlled color palette and clean lines. Materials such as white ceramic tiles and warm-toned wood contribute to the desired atmosphere.
For the exterior, a steel and wood canopy structure is introduced to provide sun and rain protection while harmonizing with the overall design. The outdoor garden incorporates affordable breeze blocks to form semi-enclosed spaces and define the garden’s perimeter while maintaining visibility from the outside. Additionally, a shaded walkway parallel to the café is designed as a continuous arched structure, serving as an outdoor seating area and a designated photo spot.
Process / Methodology :
The design process for renovating the existing restaurant into a café and entrance garden begins with gathering project requirements, including functionality, expected interior design style, and additional preferences. This is followed by a site survey of the existing building and structural conditions, both interior and exterior, to create an as-built plan as the foundation for the renovation design.
The concept design phase takes approximately four weeks after the initial step. This phase is crucial for refining the design to align with the client’s needs, ensuring mutual understanding and satisfaction regarding aesthetics and ambiance, and continuously adjusting the design to fit within the client’s budget constraints. The final stage involves preparing the construction drawings.
Techniques and Materials :
Result / Conclusion :
During the construction process, there were obstacles and conditions that caused the final outcome to deviate somewhat from the original design. These included budget constraints, misinterpretations of the design by the contractor, challenges in overseeing construction details, and modifications made by the client during the construction phase. However, overall, the project was completed at a satisfactory level in alignment with the construction drawings.
Upon project completion, the client was satisfied with the final result, which met the initial design expectations. Customers visiting the café also provided positive feedback, expressing appreciation for the ambiance, both through online platforms and in-person conversations at the café.
One key indicator of the design’s success was the organic promotion by customers through online media. Many visitors shared photos of the café’s atmosphere across various platforms, including café-related media and design-focused sites like Pinterest.
Key lessons and insights gained from this project include a deeper understanding of contemporary café and bakery design expectations. Customers today increasingly view cafés as tourist destinations, expecting numerous photo-friendly spots due to the significant role of online promotion. Another recurring challenge was budget control, particularly concerning materials and spatial dimensions. Once the design and construction drawings were completed, later budget adjustments and design changes sometimes impacted the final quality of the project. These experiences serve as valuable knowledge for refining future design projects.
References :
Dear December Café. (2023, Noember 23). [Status update]. Facebook.https://www.facebook.com/DearDecemberCafe
Nasir, O. (2022). Minimalism: The ability to choose less. The Design Gesture. Retrieved
October 17, 2022, from https://thedesigngesture.com/minimalism-the-ability-to-choose-less/