
Mr. Waris sinsuebpol
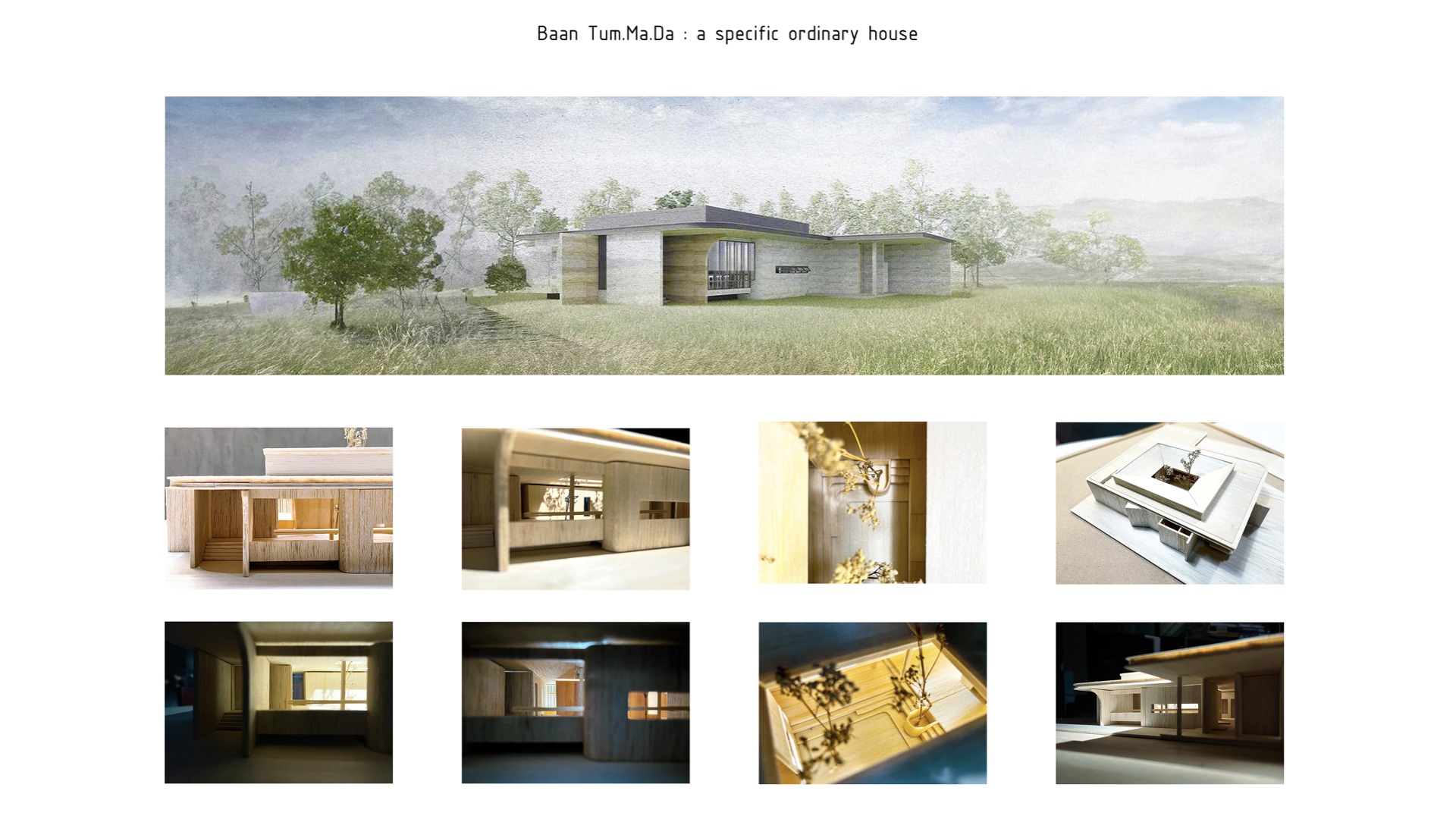
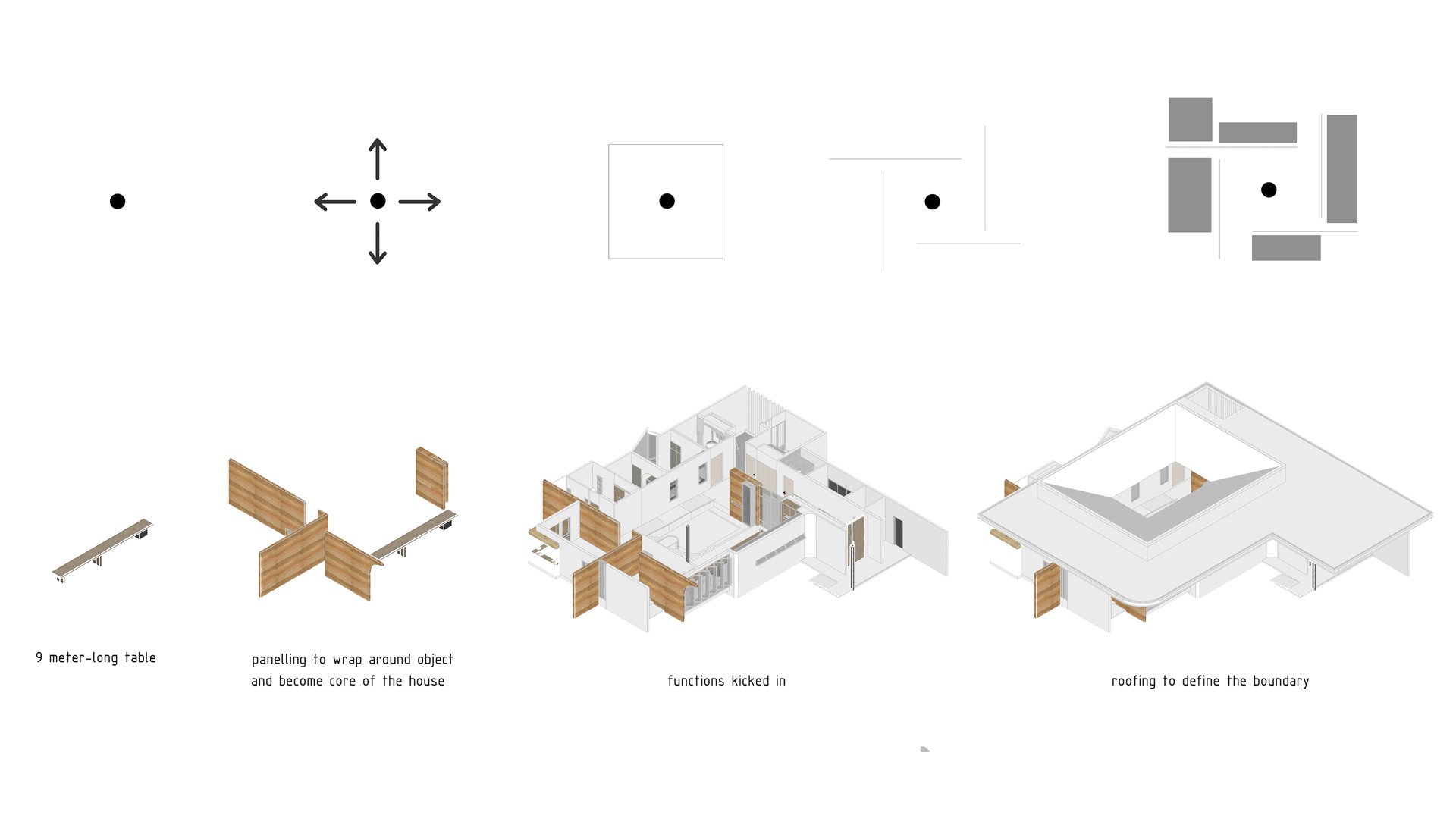
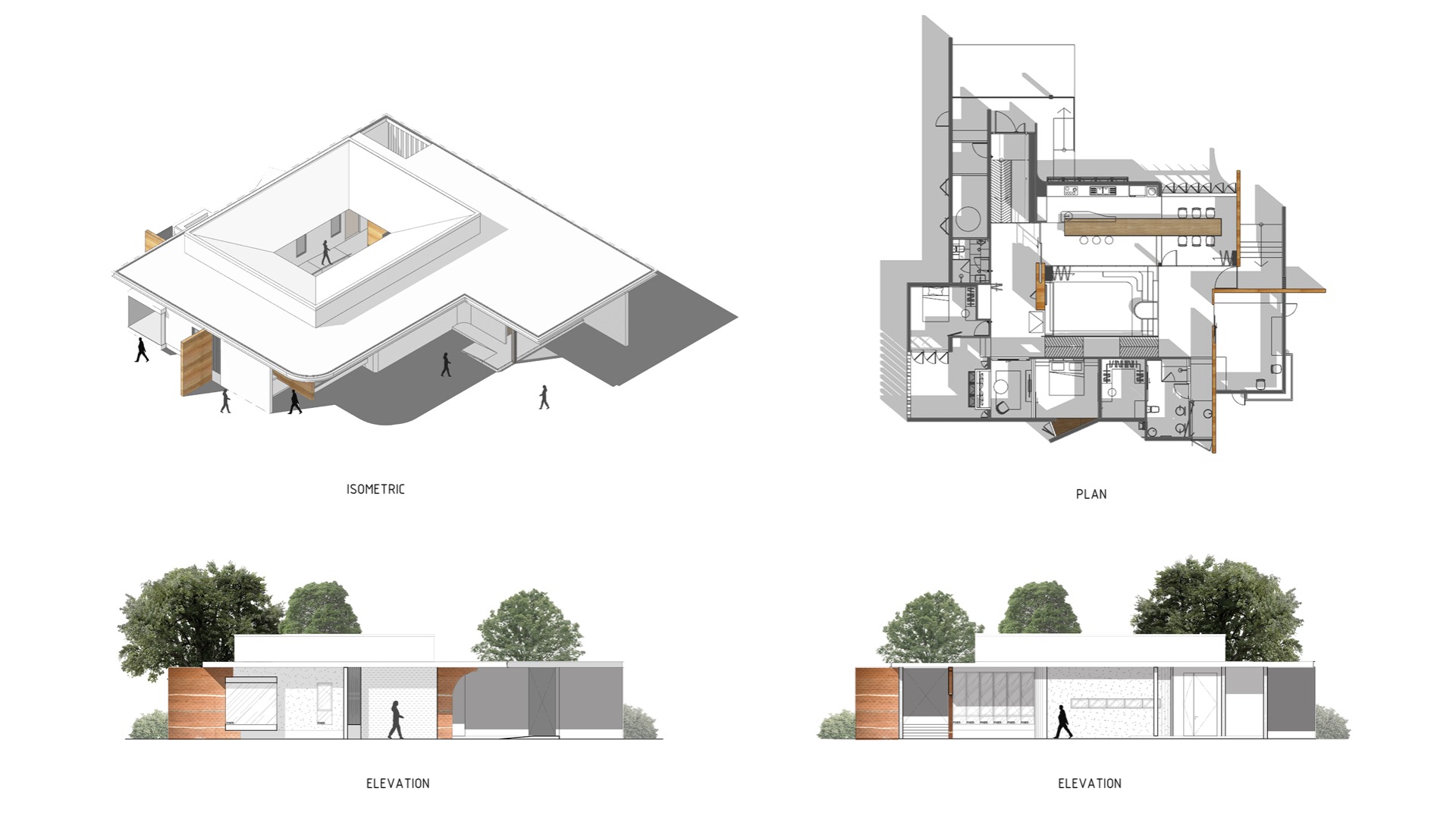
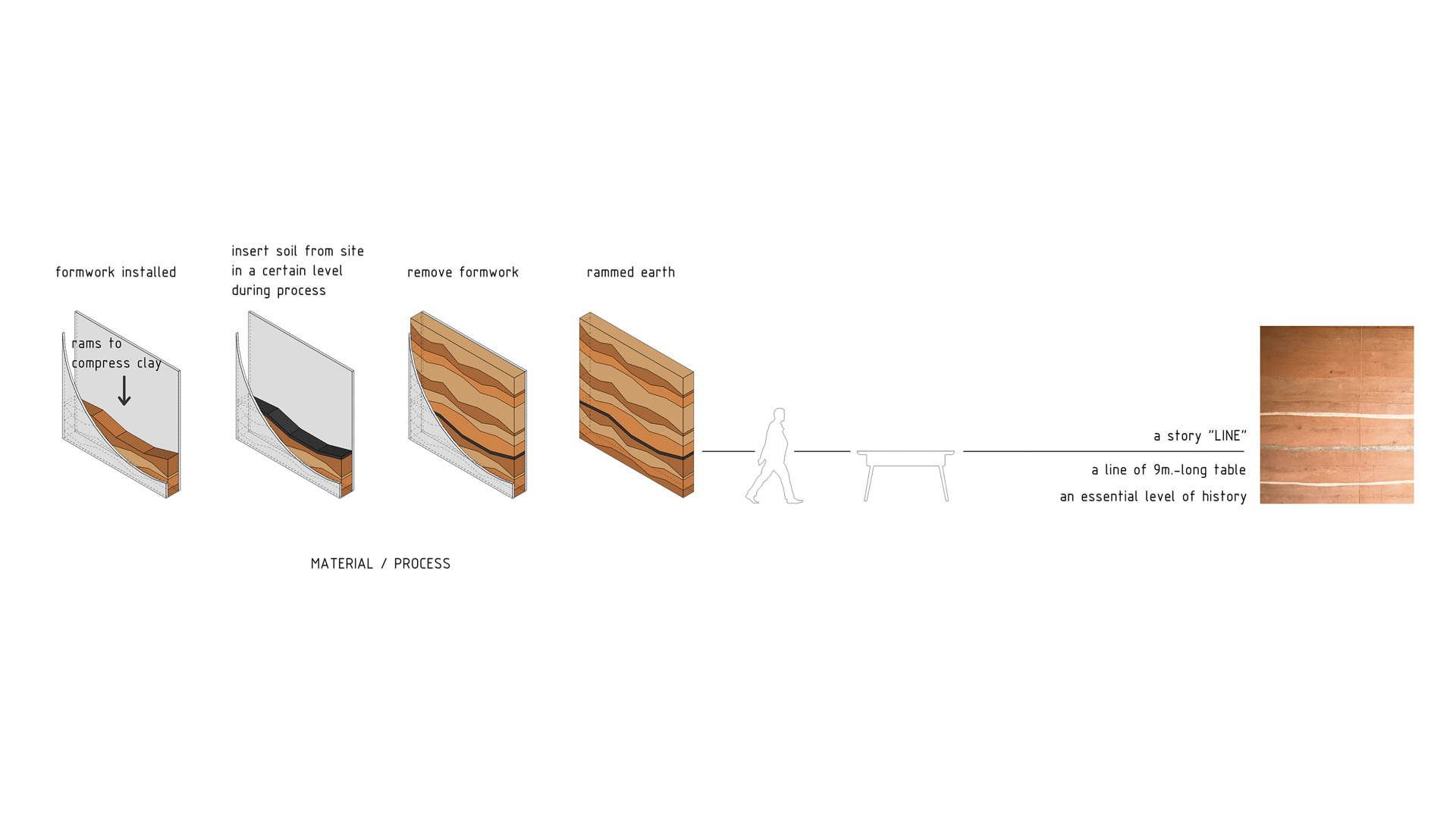
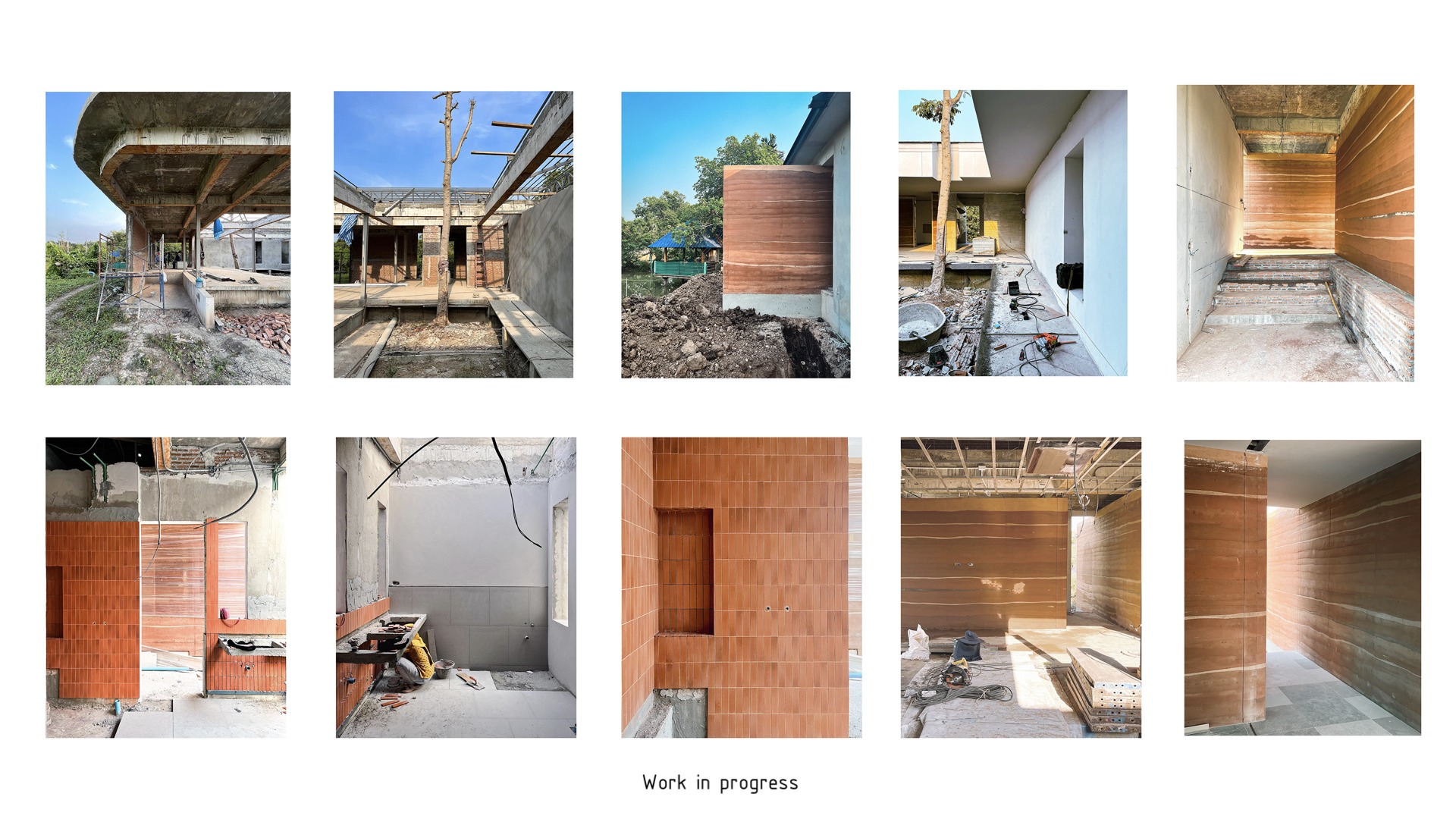
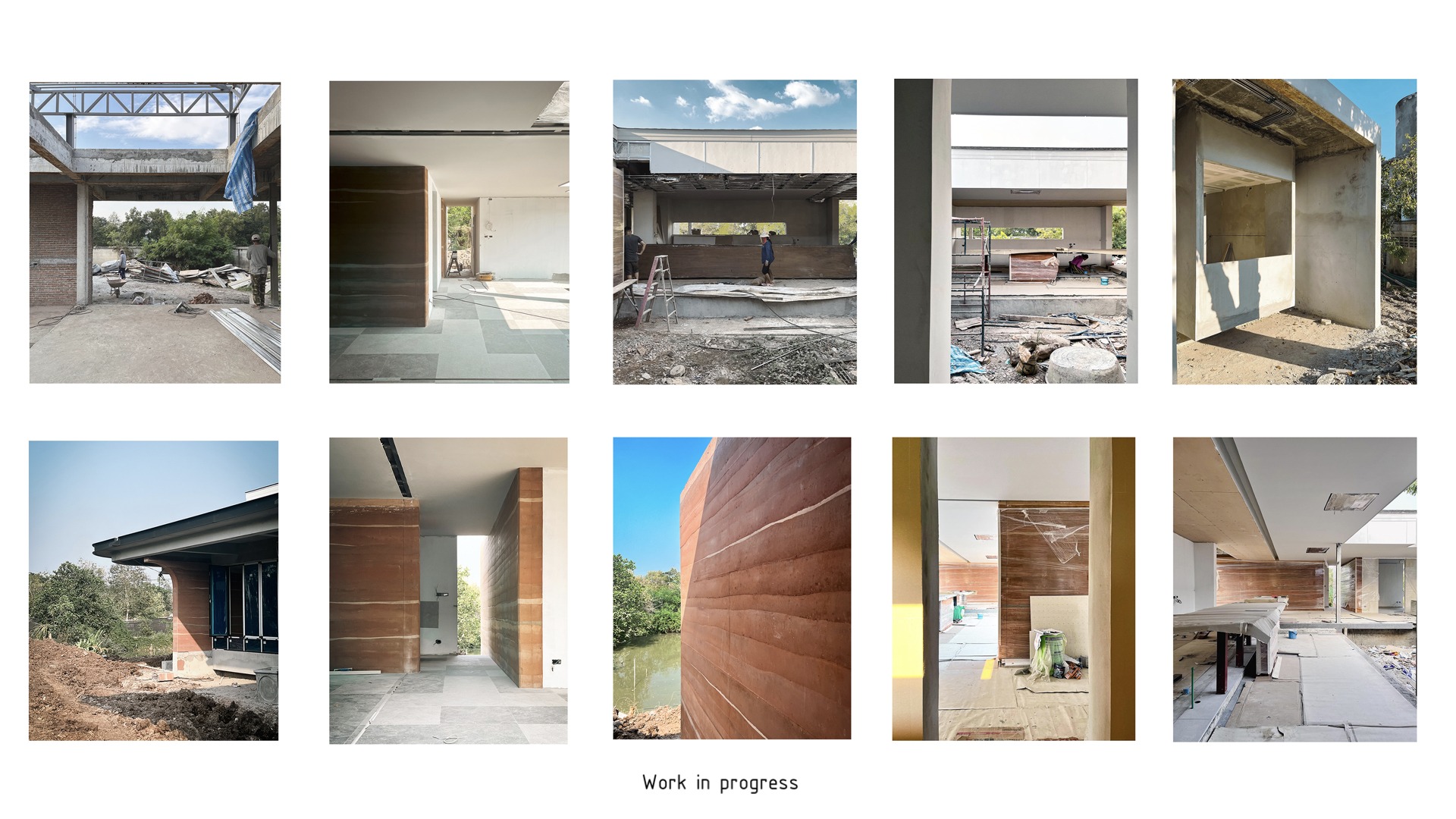
Abstract :
The genesis of this project traces back to the inheritance of land by the owners from their parents, with the intention to cultivate it as a small agricultural garden. As the need for shelter arose, a simple yet profound idea was born. Initially, only essential functions were considered, but another factor emerged when the owners received a 9-meter long solid wood tabletop along with the land inheritance, with strict instructions not to alter its form.
These two factors were examined concurrently, leading to a unique approach where the concept design evolved from the inside out. The centerpiece became the 9-meter table, around which the space was delineated and defined with a basic design element, plane. These planes became the essence of the house, imbued with significance through the use of “rammed earth” material, incorporating soil from the ancestral land to symbolize its origins.
Careful consideration was given to building orientation, optimizing ventilation, natural light, and shadow effects on the core panels, enhancing the spatial dynamics. Room functions were aligned with the most suitable directions and locations, reflecting the owners’ preferences and behaviors.
The design process culminated in a synthesis of practical architectural and interior design elements, harmonizing with the owners’ vision. Currently under construction, the house is slated for completion by the end of 2024.
Objectives :
The objective of this project is to design a functional and culturally significant home that respects the land’s heritage and aligns with the owners’ preferences. By integrating natural elements and optimizing building orientation, the aim is to create a space that provides both shelter and a connection to the past. Through careful design, the house will reflect the owners’ values while meeting modern standards of functionality and comfort.
Conceptual Framework :
The project’s concept is built around two main ideas: inheriting land for agricultural gardening and keeping a massive 9-meter wood tabletop intact. These form the basis for how the house is designed. The goal is to honour the land’s history by using soil from the area and special “rammed earth” materials. They’re also making sure the house catches plenty of natural light and air by positioning it just right. Basically, they want to create a home that’s not only practical but also deeply connected to its roots and easy on the environment.
Process / Methodology :
the design process as follows;
- Inception Idea: The project began with the owners inheriting land and desiring to develop it into a small agricultural garden with a shelter.
- Identification of Key Factors: The initial focus was on essential functions, with emphasis on practicality.
- Additional Factor: The acquisition of a 9-meter long solid wood tabletop added a new dimension to the design process, requiring careful consideration due to the restriction against altering its form.
- Concept Development: The design concept evolved from the inside out, with the tabletop becoming the central element around which the space was organized.
- Spatial Division: Basic design elements, such as planes, were used to divide the space and define different functions within the house.
- Material Selection: “Rammed earth” material was chosen to imbue the core planes with significance, incorporating soil from the land to symbolize its heritage.
- Building Orientation: Careful consideration was given to the orientation of the building to optimize natural light, ventilation, and spatial dynamics.
- Room Planning: Rooms were planned according to the most suitable directions and locations, aligning with the owners’ behaviors and preferences.
- Finalization of Design: The design was finalized by incorporating the owners’ tastes and behaviors, ensuring a harmonious blend of practicality and aesthetics.
- Implementation and Construction: The design process transitioned into practical architectural and interior design processes, with construction underway and a target completion date set for the end of 2024.
Techniques and Materials :
Main material : Rammed Earth with some layer of the land soil.
supported material : Most of all were natural based, such as; clay tiles, terracotta, soil plaster, sand wash flooring, solid timber, etc.
Result / Conclusion :
In conclusion, this project represents more than just the construction of a house; it embodies a journey of honoring heritage, thoughtful design, and harmonizing functionality with personal significance. From its humble inception as an inherited plot of land destined for agricultural use, to the addition of a significant piece of unalterable solid wood, every aspect has been carefully considered and integrated into the design process.
Through the use of “rammed earth” material infused with soil from the ancestral land, the house serves as a tangible connection to the past, reminding its inhabitants of their roots with every glance. The strategic orientation of the building optimizes natural light and ventilation, enhancing both the practicality and ambiance of the space.
Furthermore, the incorporation of the owners’ preferences and behaviors ensures that the final design is not only aesthetically pleasing but also deeply resonant with those who will call it home. As construction progresses towards its anticipated completion in 2024, the vision of a dwelling that seamlessly blends tradition with modernity draws closer to reality.
Ultimately, this project stands as a testament to the power of thoughtful design to create spaces that not only fulfill functional needs but also enrich the lives of those who inhabit them, embodying a sense of belonging and connection to the land and its history.
References :
- Simos Vamvakidis, Composing architecture and interior design. Netherlands; BIS publishers, 2018