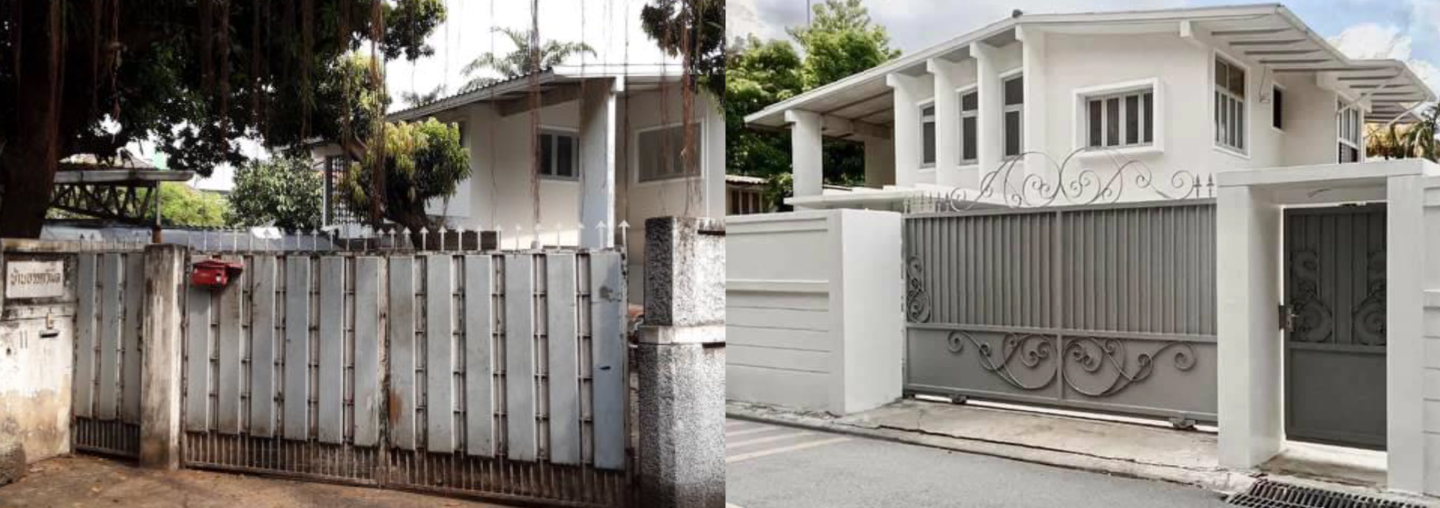
Baan Attha Wimon (House Renovatio)
Mr. Pichet Vanitcharoenthum
Introduction :
Located on 11 Ratchawithi Soi 2, Ratchawithi Road, Bangkok. This Thai –Modern house “Baan Attha Wimon”, built around 60 years ago in Mid-Century Modern architecture style. The existing compound once consisted of the main house with 3bed rooms, 2 bath rooms and living space. The Master bed room on the 2nd floor contained master bed area, lounge, walk-in closet and a master bath, as a luxury suite type unit. Most of the 1st floor space provided for visitor’s welcoming area. The open-plan arrangement of the main living area, dining area, lounge, pantry, and counter bar for welcome drinks makes this walk-through area quite an excellent flow of space at that time. When visitors enter the main street gate, the horseshoe inner road was one of the most attractive features. This drive-through access not only connects porte-cochère in front of the main house from both sides of the entrance gate, but also the frontal well-kept lawn, carport and service quarter in the backyard. The house was abandoned for 30 years due to the legal procedure that separated the property into two parts. The owner receives the right of one part with main house, carport, part of service quarter from grandfather who built this compound (and established the alley the house was located). The new owner sentimental affiliated since she was born and grew up in her ancestor’s house with precious childhood memories. Urban sprawl has turned the former Bangkok suburb into CBD and the property value keeps rising. This provoked the owner a brand new vision to invest in her property by turning her existing childhood house into a money maker asset.
Objectives:
1. Resurrection this abandoned hidden gem of the ancestor becoming a distinctive and lively home as it ever.
2. Precisely polished this deserved treasure to be a valuable collectable house, “The Authentic Mid-Century Modern Architecture” , that once upon a time marked as a miles-stone in Thai-Modern Architecture movement.
3. Convert this higher value asset into capital benefit.
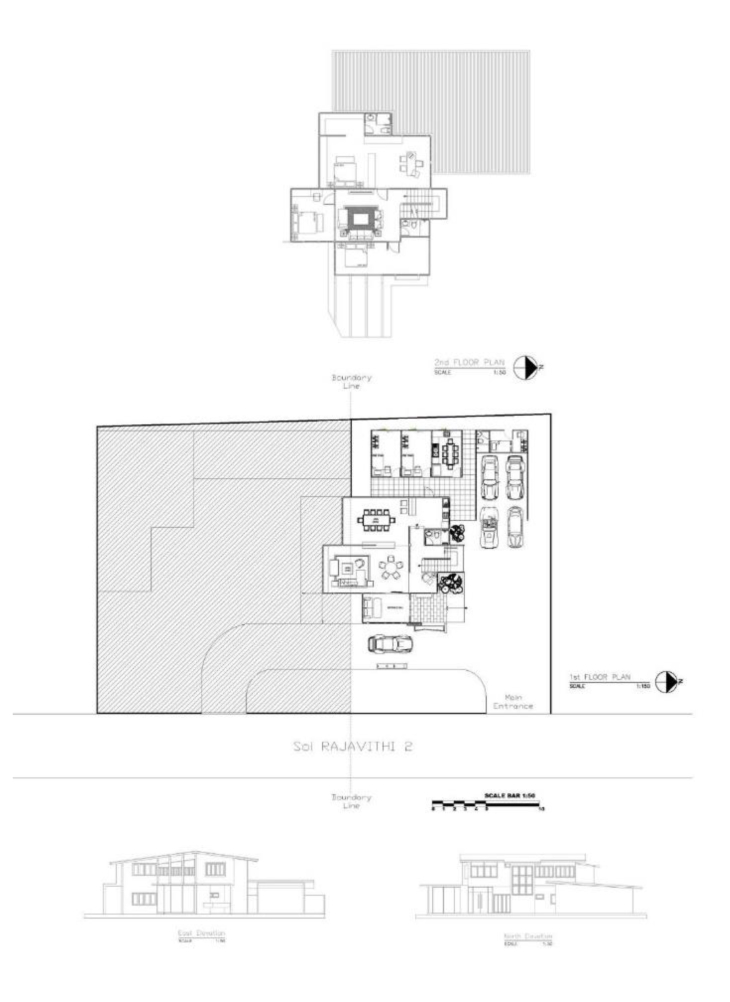
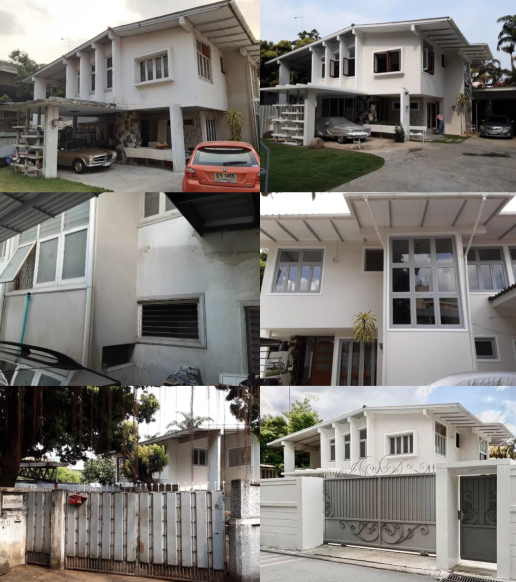
Methodology:
The architect team led by Mr. Pichet Vanitcharoentham, and his colleague, Mr. Npapat Supasindatechatouch were responsible for the renovation project. After the precisely survey and measurement work of the existing property, they found that the popular Mid-Century Modern architectural elements of the house were still in good shape. Luckily no single element was destroyed or went through improper modification along the 60 years of abandoned period. The reinforced concrete post and beam structure possibly shape. their functional requirements. The Brise Soleil on the main façade, with long overhang roof edge, not only provided sun protection and cross ventilation suitable for tropical climate of Thailand, but also imaged the magnificent signature element for the house. Wooden void frames made from teak wood available those days composed all of the window and door patterns,Marble cladding for hard durable surface created a long-term usage and gentle touch. The architects finally proposed the renovation goal as “Revitalized the Authentic Mid-Century Modern Architecture”.
Space Planning: The architects remodeled the main layout of the bed room cluster on the 2nd floor. Maintaining the master bed area, lounge, walk-in closet, modified minor change for master bath as a completely accommodations as it used to be in the good old days but making it more comfortable, luxurious suite type unit to fit today’s life-style.
Material re-installation: All the roof tiles were brand new-tiles installed together with insulation to reduce temperature. This technology did not exist in the building period. The existing lean–to ceiling on the second floor was modified into flat level to support the air-condition system.Meanwhile maintaining the characteristic of the first floor ceiling by just re-
installed ceiling material available today to make the lookalike vibe in the vintage days before.
Infrastructure Improvement: The up-to-date wiring and Wi Fi systems were added to meet today’s activities. This included high quality CCTV security system. The basic infrastructure equipment for mechanical, electrical for lighting and power supply, plumbing system with water treatment were installed to meet modern day’s standard.
Techniques and Materials:
The challenge of the project started with a Get-Rid-Off program for big burden that obstructed the survey and very hard to imagine whatever good or bad hidden inside. The architect carefully selected the valuable and sentimental pieces for kept. The well-craftman ship cabinets composited with built-in partitions, counter bar were picked-up. Throw away off all the chaos of pile-up the days gone stuffs and trashes. This procedure helped all the parties involve could get the same vision along the renovation progress.
Finding new space weaving to former excellency flow open-plan :
Aimed to create the sense of welcome at the first floor more inviteable. The architect grabed one part of the existing outdoor terrace, as a bonus space, defined a new shiny entrance foyer by large clear floor to ceiling height window on one side. The other side appears a new main entrance Teak wood door, the panel removed from its existing location means to keep it’s historical story. Leaving the rest part of this outdoor terrace as the transitional space for making the house more sense of welcome as good as it got from the property that still remain.
Next step inside the house, the architect continued the free-flow of the open plan greeting area as it extraordinary ever. Each parts of space, Living area-lounge-dining and bar for drinks, defined itself by various beautiful built-in partitions and cabinets in very good mood and vibes as it ever stood still the days before.
Mood and Vibes:
3-various color-tone carefully selected to paint each parts of the exterior façade aimed to define the original elements of this Mid-Century Modern design. Mainly solid wall painted in light grey, void frames in dark grey acted as the back-ground. Emphasized the signature Brise Soleil on the main façade, post and beam structures and decorated void frame with shiny white making it look sharply.
The clear glass totally replaced all of the existing frosted glass frame let the sun light come through brighter and shiny. Refreshing the former dark wooden tone interior wall and ceiling by repainted with light monotone color clarified more distinctiveness the valuable pieces of remarkable Teak wood doors windows, built –in cabinets decorated partitions and white marble floor in Thai-Modern vibes.
The architect also kept the well combination of various materials for the main stair balustrade design. The metal work of this panel balustrade composed of solid steel bar and flat steel plate painted in dark color act as the vertical structural elements and inserted with three bright teak wood showcases for decoration ornaments stepped up following the rise direction of the main stairway.
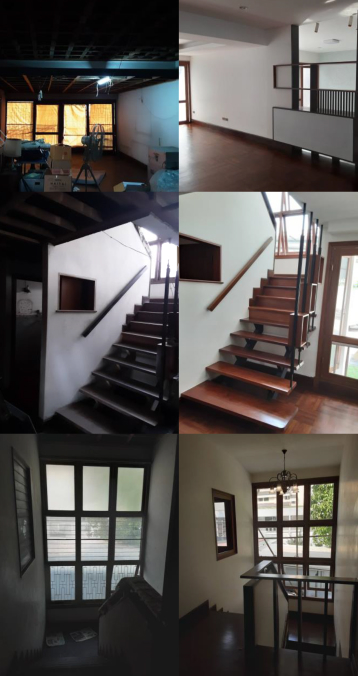
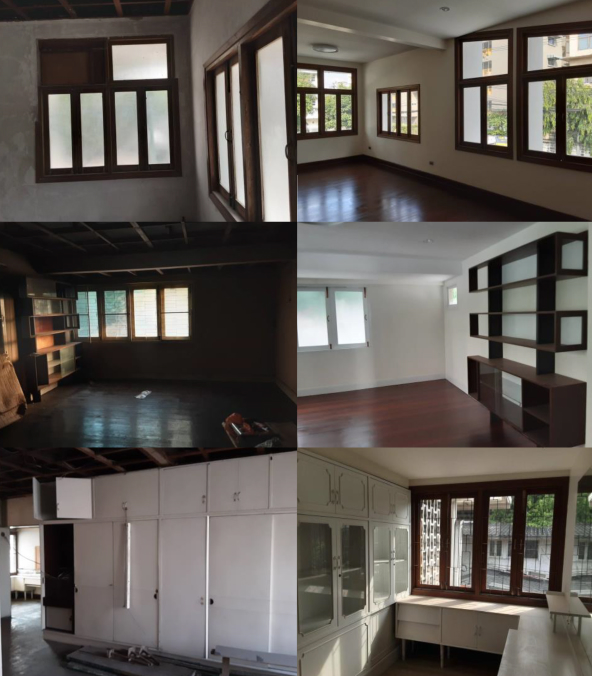
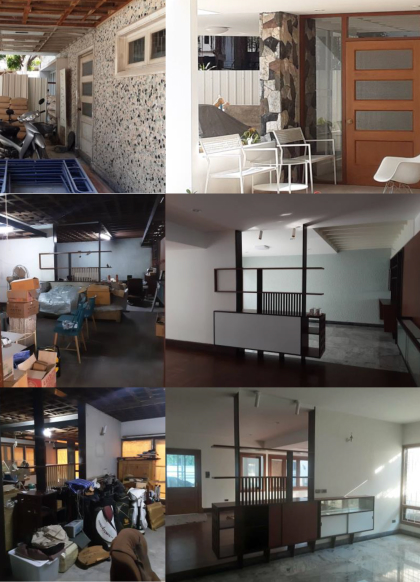
Conclusion:
After twelve months site supervision and closely co-operated with every party involved, the revival Baan Attha Wimon stands distinctively in her domain. It becomes a Collectable house of Authentic Mid-Century Modern architecture in one of the most valuable Bangkok mid-town zones. The owner taken the benefits from her money maker as intended. The mission of keeping her ancestor’s sentimental value and transforming it into economic asset is accomplished. Meanwhile it comes along together with the mission accomplished, the task of Transgeneration, keeping.
References:
สถาปนิกสยาม พื้นฐาน บทบาท ผลงาน และแนวคิด (พ.ศ. 2475-2537) จัดทาโดยสมาคมสถาปนิกสยามในพระบรมราชูปถัมภ์
พัฒนาการแนวความคิดและรูปแบบของงานสถาปัตยกรรม อดีต ปัจจุบัน และอนาคต 2536 จัดทาโดยสมาคมสถาปนิกสยามในพระบรมราชูปถัมภ์
บ้านในกรุงรัตนโกสินทร์ 4, รัชกาลที่7-9 (พ.ศ. 2468-2503) ผุสดี ทิพทัส